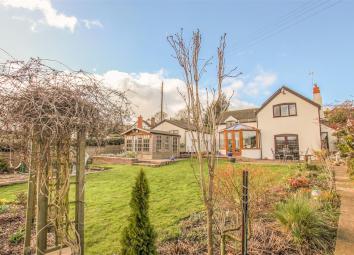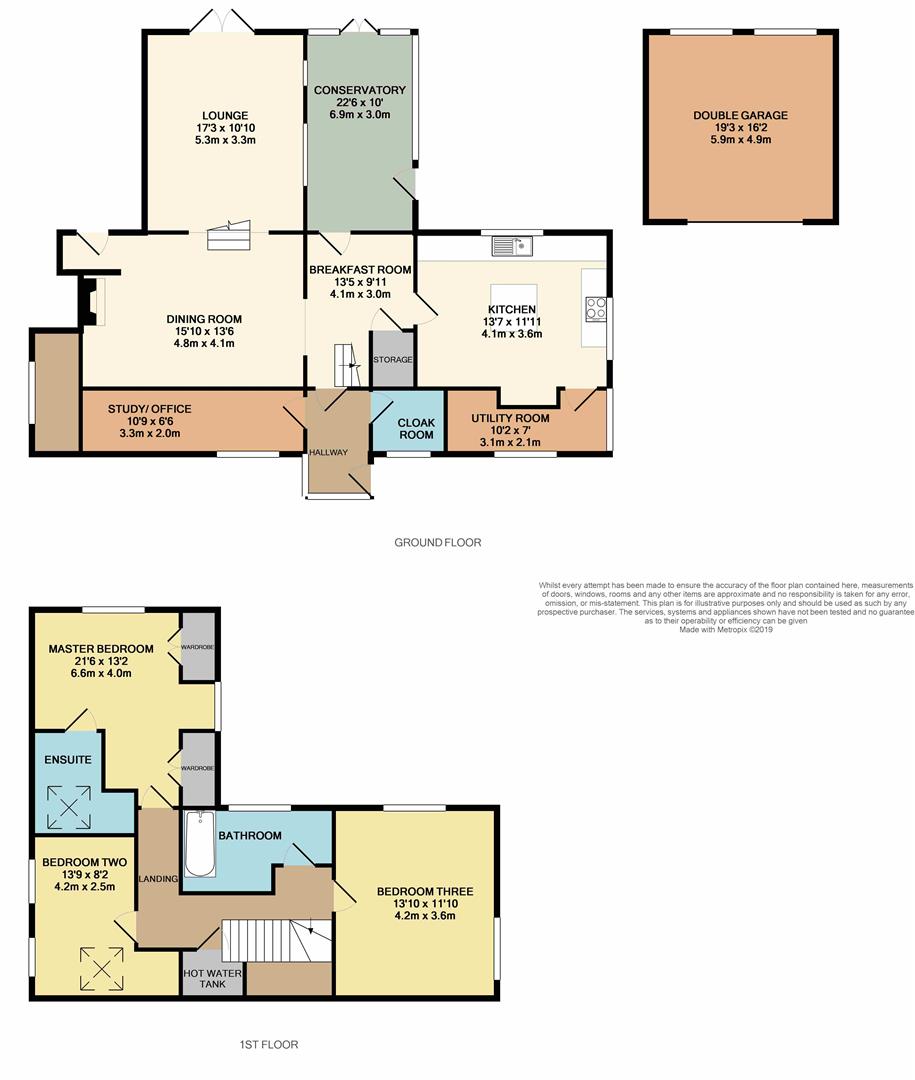Property for sale in Malvern WR13, 3 Bedroom
Quick Summary
- Property Type:
- Property
- Status:
- For sale
- Price
- £ 515,000
- Beds:
- 3
- County
- Worcestershire
- Town
- Malvern
- Outcode
- WR13
- Location
- Bosbury Road, Cradley, Malvern WR13
- Marketed By:
- Roberts & Egan Estate Agents
- Posted
- 2024-05-11
- WR13 Rating:
- More Info?
- Please contact Roberts & Egan Estate Agents on 01684 321877 or Request Details
Property Description
Roberts & Egan are pleased to market for sale this extremely well presented Detached Three Bedroom Character Cottage.
Redbrook is situated just on the outskirts of the village of Cradley with stunning views of the Malvern Hills.
This property offers country living at its best with its position and beautiful large garden, a must for any keen gardener.
Viewing Essential.
Porch
Open fronted porch.
Entrance
Via a part glazed wooden door.
Hallway
Double glazed windows to front and side aspect, exposed beams, ceiling light, laminate flooring, doors to Study, Breakfast Room & Cloakroom.
Cloakroom
Obscured double glazed window to front aspect, low level WC, wash hand basin, towel radiator, extractor fan, ceiling spot lights, vinyl flooring, storage cupboard, exposed beams.
Study (3.28 x 1.97 step into 1.69 x 2.90 (10'9" x 6'5" st)
Double glazed windows to front and side aspect, exposed beams, fully fitted office furniture, solar control panel, carpet flooring, ceiling lights.
Breakfast Room (3.01 x 4.10 (9'10" x 13'5"))
Opening into Kitchen, door to Conservatory, opening into Dining Room, stairs to first floor, under-stairs cupboards, two radiators, exposed beams, laminate flooring, wall lights.
Kitchen (3.62 x 4.14 (11'10" x 13'6"))
Double glazed windows to rear and side aspect, glazed door to Utility Room, fully fitted Homebase kitchen, Gas hob with extractor over, double electric ovens, stainless steel one and half sink, central island with marble effect work-surface, radiator, downlights, Karndean flooring.
Utility Room (2.14 x 3.09 (7'0" x 10'1"))
Double glazed window to front and side aspect, wall mounted Worcester boiler, spaces for washing machine and tumble dryer, base units with work-surface over, space for freezer, stainless steel sink, loft hatch, spotlights, Karndean flooring.
Dining Room (4.83 x 4.11 into fireplace (15'10" x 13'5" into fi)
Double glazed door to rear aspect, feature fireplace with wood burning stove and lighting, radiator, exposed beams, steps leading down to Lounge, carpet flooring, wall lights.
Lounge (5.25 x 3.79 (17'2" x 12'5"))
Double glazed french doors to rear aspect, double glazed windows to side aspect, two radiators, carpet flooring, ceiling and wall lights.
Conservatory (6.85 x 3.04 (22'5" x 9'11"))
Fully glazed Conservatory, radiator, ceiling lights, vinyl flooring, french doors to rear aspect, door to side aspect.
Landing
Storage cupboard, double glazed skylight to front aspect, exposed beams, carpet flooring, wall lights.
Master Bedroom (6.55 x 4.01 (21'5" x 13'1"))
Double glazed windows to rear and side aspect, exposed beams, door to En-suite, completely fitted bedroom suite consisting of 4 double wardrobes, radiator, carpet flooring, ceiling and wall lights.
En-Suite
Double glazed skylight to side aspect, walk in shower with thermostatic shower, wash hand basin with vanity unit, low level WC, towel radiator, vinyl flooring, extractor fan, ceiling spot lights.
Bedroom Two (2.49 x 4.18 (8'2" x 13'8"))
Double glazed windows to side aspect, double glazed skylight to front aspect, two radiators, fitted wardrobe, exposed beams, loft hatch, carpet flooring, ceiling light.
Bedroom Three (3.6 x 4.21 (11'9" x 13'9"))
Double glazed windows to side and rear aspect, radiator, fitted wardrobe, carpet flooring, ceiling and wall lights, loft hatch
Bathroom
Obscured glazed window to rear aspect, p-shaped panel bath with thermostatic shower over, wash hand basin with pedestal, low level WC, downlights and spot lights, towel radiator, solid oak flooring.
Rear Garden
Well established rear garden with borders, Summer House with light and power, Greenhouse with power, Childrens Play area, Patio entertaining area, hardstanding for vehicle parking, two water points, Potting Shed with light and power. Views towards Malvern Hills.
Double Garage (5.88 x 4.93 (19'3" x 16'2"))
Up and over door, light and power, windows to rear aspect.
Front Garden
Partly block paved for car parking and gravelled area with shrubs.
Five Bar Gate leading onto block paved drive, water tap, Garage and gate access to rear garden.
Tenure Freehold
We are advised (subject to legal verification) that the property is freehold.
Council Tax Band - F
This information may have been obtained by telephone call only and applicants are advised to consider obtaining written confirmation.
Epc Rating D
The EPC rating of this property is D
Viewing
Strictly by appointment through the agent's Roberts & Egan Estate Agents Ltd .
Agents Notes
The property benefits from Solar Panels.
The Vendors advise that the property has right of way down side of driveway to gate onto Hardstanding in rear garden.
Property Location
Marketed by Roberts & Egan Estate Agents
Disclaimer Property descriptions and related information displayed on this page are marketing materials provided by Roberts & Egan Estate Agents. estateagents365.uk does not warrant or accept any responsibility for the accuracy or completeness of the property descriptions or related information provided here and they do not constitute property particulars. Please contact Roberts & Egan Estate Agents for full details and further information.


