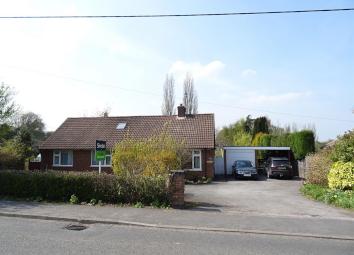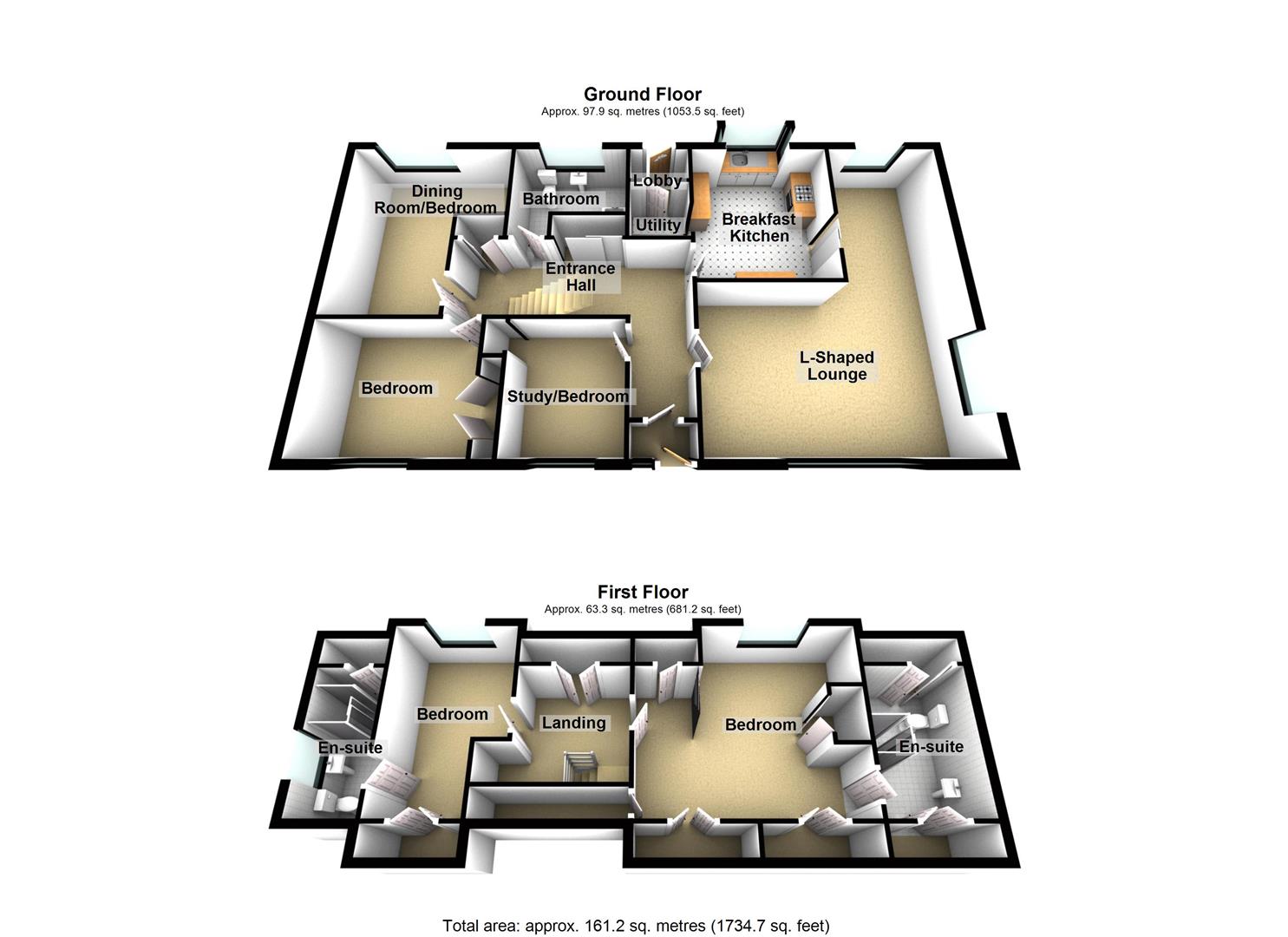Property for sale in Loughborough LE12, 4 Bedroom
Quick Summary
- Property Type:
- Property
- Status:
- For sale
- Price
- £ 400,000
- Beds:
- 4
- Baths:
- 3
- Recepts:
- 2
- County
- Leicestershire
- Town
- Loughborough
- Outcode
- LE12
- Location
- Iveshead Road, Shepshed, Leicestershire LE12
- Marketed By:
- Sinclair Estate Agents - Shepshed
- Posted
- 2024-04-18
- LE12 Rating:
- More Info?
- Please contact Sinclair Estate Agents - Shepshed on 01509 606064 or Request Details
Property Description
A rare opportunity to purchase A family home on the ever popular iveshead road. This dormer bungalow offers A plot measuring approx 0.4 acres and includes generous parking and substantial rear garden. Offering two ensuite bedrooms to the first floor in addition to two further bedrooms on the ground floor as well as a spacious lounge, convenient study, family bathroom, kitchen and utility scullery. The rear of the home overlooks meadow land creating fabulous open views. Viewings are highly recommended on this property. EPC rating F.
Ground Floor
Storm Porch
Entrance Hall
An inset vestibule offers French door access into the main hall of the house from which each of the ground floor rooms are entered. The staircase to the first floor is positioned to the rear of the l-shaped hallway.
Study (2.41m x 2.79m (7'11 x 9'2))
Overlooking the front aspect via a double glazed window and offering a storage cupboard.
Bedroom One (3.51m x 3.33m (11'6 x 10'11))
A generous room overlooking the front of the home.
Bedroom Two/Dining Room (3.02m (max) x 3.63m (9'11 (max) x 11'11))
The current owner favoured this room as their dining room with delightful views over the rear aspect of the home. Alternatively the room can be identified as bedroom two.
L-Shaped Lounge (5.77m (max) x 7.04m (max) (18'11 (max) x 23'1 (max)
The main part of the lounge stretches across the front of the home and benefits from an open fire and a low set picture window to give pleasing views to the front garden and ambient light, with an L shape creating a pretty snug area with further window to the rear aspect and garden views.
Breakfast Kitchen (3.18m x 3.30m (10'5 x 10'10))
The kitchen offers a range of wall and base units with complementing worksurface over. The units offer space and plumbing for appliances and a door leading to the utility scullery.
Utility Scullery
The scullery area which benefits from shelving to walls and space and power points for further appliances, is accessed by a small step down into the rear porch with inset panelled door providing
access to the rear lobby area..
Rear Lobby
A rear lobby leads from the utility scullery to the large garden.
Family Bathroom
Located on the ground floor the bathroom comprises of a three piece suite including low level WC, pedestal wash hand basin and side panel bath. Tiling to splash prone areas.
First Floor
Landing
Access to each of the bedrooms is via a generous landing with spindle balustrade and Velux windows. An inset eaves store cupboard stretches across the landing and is accessed from each of the two bedrooms located on the first floor.
Bedroom Three (4.80m (max) x 3.96m (max) (15'9 (max) x 13'0 (max))
Offering generous space and storage and inset windows, though may be prone to some head height restrictions. The room is completed by a an ensuite shower room.
Bedroom Four (2.69m x 3.94m (max) (8'10 x 12'11 (max)))
Offering generous space and storage and inset windows, thoughmay be prone to some head height restrictions. The room is completed by a an ensuite shower room.
Ensuite Shower Room (1.42m x 3.20m (4'8 x 10'6))
The ensuite to each room comprises shower cubicle with wall mounted shower, pedestal wash hand basin and low level WC.
Ensuite Shower Room (2.39m x 3.33m (7'10 x 10'11))
The ensuite to each room comprises shower cubicle with wall mounted shower, pedestal wash hand basin and low level WC.
Outside
The front of the home offers generous parking on the tarmacadam driveway with side lawn area and access to the garage, carport and rear garden. The front boundary is marked by a half height hedge border. With stone gate posts. The rear garden is borded by a meadow to the rear creating lovely open views and includes a mature array of shrubs and trees, and featuring a delightful pond area which is a haven for the local bird and wild life. A generous patio extends across the rear of the home leading to the remaining lawn area via purpose built steps.
Property Location
Marketed by Sinclair Estate Agents - Shepshed
Disclaimer Property descriptions and related information displayed on this page are marketing materials provided by Sinclair Estate Agents - Shepshed. estateagents365.uk does not warrant or accept any responsibility for the accuracy or completeness of the property descriptions or related information provided here and they do not constitute property particulars. Please contact Sinclair Estate Agents - Shepshed for full details and further information.


