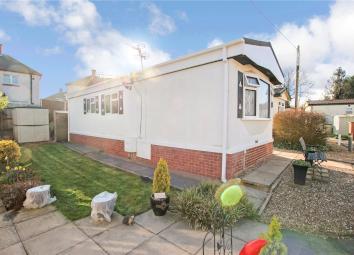Property for sale in Loughborough LE12, 1 Bedroom
Quick Summary
- Property Type:
- Property
- Status:
- For sale
- Price
- £ 65,000
- Beds:
- 1
- Baths:
- 1
- Recepts:
- 1
- County
- Leicestershire
- Town
- Loughborough
- Outcode
- LE12
- Location
- Blue Granite Park, The Green, Mountsorrel, Loughborough LE12
- Marketed By:
- Whitegates - Charnwood
- Posted
- 2024-04-03
- LE12 Rating:
- More Info?
- Please contact Whitegates - Charnwood on 0116 484 9849 or Request Details
Property Description
Being sold with no upward chain is this simply stunning park home. Located on the popular 'Blue Granite Park' site in Mountsorrel, this home is walking distance from the local facilities and amenities the village has to offer. Improved and maintained to a superbly high quality this property must be viewed internally to really appreciate the accommodation on offer.
Internally the park home comprises; entrance hall with cloak cupboard, Generous double bedroom, three piece shower room, fitted kitchen/diner and a lounge.
Externally the plot boasts garden to front side an rear with allocated parking in the car park located near the entrance of the site.
Benefitting from gas central heating and double glazing the property is also available to buy fully furnished.
Entrance Hall
Enter through the front door into the entrance hall, boasting a cloak cupboard it also provides access to the bedroom, shower room and kitchen/diner.
Bedroom (11' 9" x 7' 9" (3.58m x 2.36m))
This generous double room benefits from; fitted wardrobes, beside tables and over bed cupboards, there is also a radiator and double glazed window.
Shower Room (6' 4" x 5' 6" (1.93m x 1.68m))
The three piece shower suite consists of a standard wc, pedestal wash hand basin and shower cubicle, the room also has a radiator and double glazed obscure window.
Kitchen/Diner (11' 9" x 12' 8" (3.58m x 3.86m))
Comprising; freestanding electric oven, roll edge work surfaces with inset stainless steel sink/drainer, base units and draws under with a matching range of wall mounted cupboards over, plumbing for a washing machine, space for a fridge-freezer built in boiler cupboard, dual aspect windows and a radiator.
Living Room (12' 0" x 11' 10" (3.66m x 3.6m))
Accessed via the kitchen/diner the lounge boasts duel aspect windows to the front (bow window) and side elevations, electric fire and surround, television and telephone points and a door leading outside.
Outside
The plot has been utilised to full potential, there are lawn, stoned and patio areas plus two storage sheds. Parking is provided in the form of allocated parking in the car park to the entrance of the site.
Property Location
Marketed by Whitegates - Charnwood
Disclaimer Property descriptions and related information displayed on this page are marketing materials provided by Whitegates - Charnwood. estateagents365.uk does not warrant or accept any responsibility for the accuracy or completeness of the property descriptions or related information provided here and they do not constitute property particulars. Please contact Whitegates - Charnwood for full details and further information.


