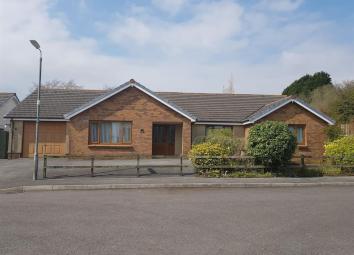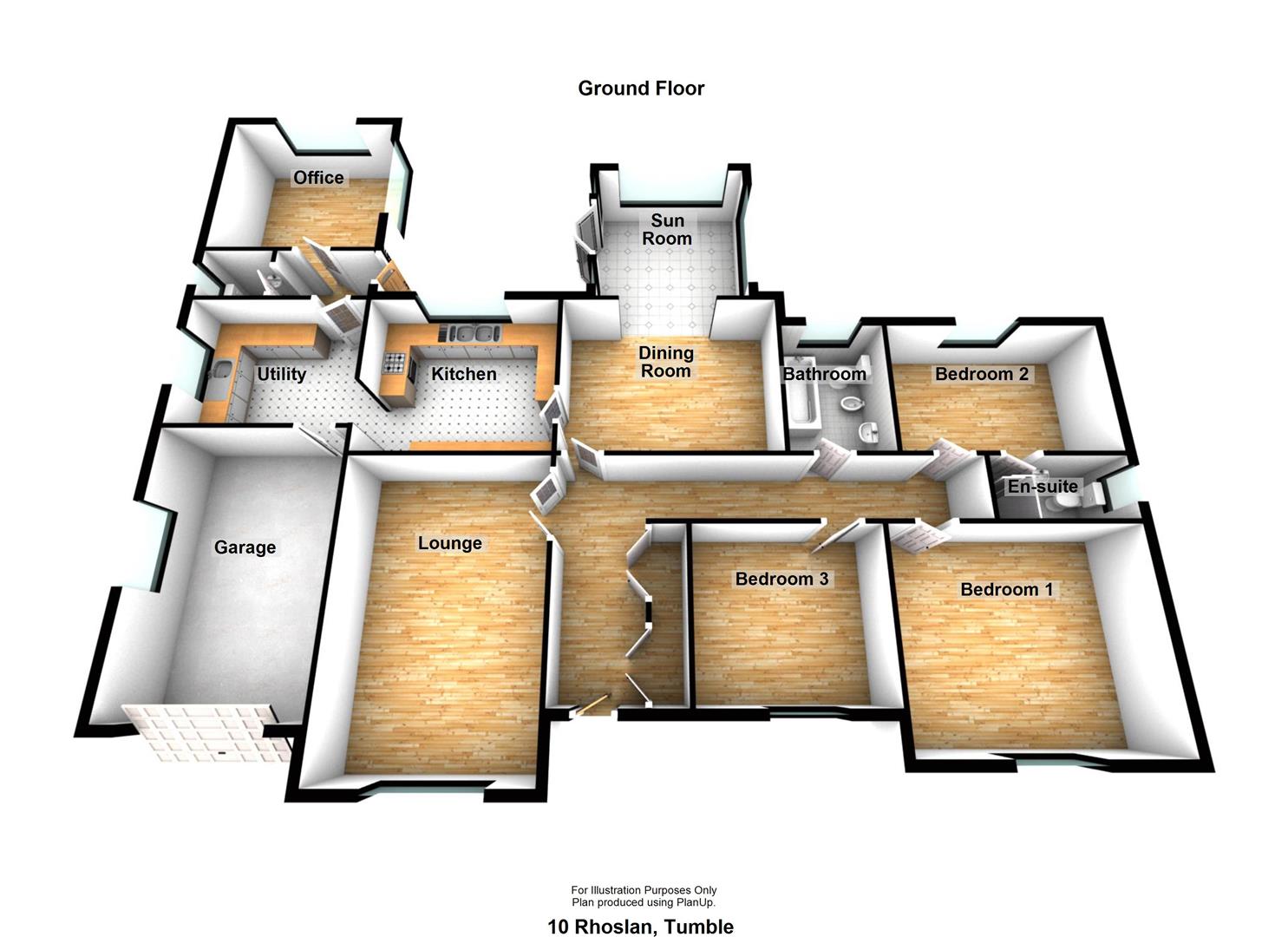Property for sale in Llanelli SA14, 3 Bedroom
Quick Summary
- Property Type:
- Property
- Status:
- For sale
- Price
- £ 269,995
- Beds:
- 3
- Baths:
- 2
- Recepts:
- 2
- County
- Carmarthenshire
- Town
- Llanelli
- Outcode
- SA14
- Location
- Rhoslan, Upper Tumble, Llanelli SA14
- Marketed By:
- Mallard Estate Agents
- Posted
- 2024-04-07
- SA14 Rating:
- More Info?
- Please contact Mallard Estate Agents on 01554 550000 or Request Details
Property Description
That rare thing, a substantial detached bungalow on a flat plot in a cul-de-sac of detached houses and bungalows with off road parking and integral garage.
The property was built originally by Enzo construction, a well thought of local builder, the area is perfect for commuting or popping out to the shops in either Crosshands or Tumble. Living space is well presented and benefits from welcoming hallway with a double set of storage cupboards, living room to front, open kitchen into sunroom and dining room also the added bonus of utility and rear office with its own W.C., thus making it a potential extra bedroom. Three double bedrooms, one with en-suite and main bathroom, the property has no onward buying chain, so you're buying process might be simpler. The gardens wrap around and have been landscaped with mature planting. This bungalow has a lot to offer and can only be visualized by viewing.
Accommodation Provides:
Front entrance door into .......
Hallway: (4.27m/1.07m x 1.52m/7.92m (14'89/3'6 x 5'69/26'48))
Tiled floor, radiator, 2 storage cupboards, coved and textured ceiling.
Lounge: (5.69m x 3.81m (18'8 x 12'6))
Window to front, radiator, solid wood floor, stone fireplace with electric fires, coved and textured ceiling, double doors.
Dining Room: (4.29m x 3.28m (14'1 x 10'9))
Tiled floor, radiator, coved and textured ceiling, door to kitchen, opening into ......
Sunroom: (3.15m x 3.12m (10'4 x 10'3))
Double glazed to rear and sides, french doors, tiled floor, radiator, coved and textured ceiling.
Kitchen: (3.84m x 3.28m (12'7 x 10'9))
Fitted with base and wall units with complimentary work surfaces, 2 and a half bowl sink unit, cooker point, extractor fan, plumbing for dish washer, tiled floor, part tiled walls, window to rear, coved and textured ceiling, breakfast bar with seating. Arch to ........
Utility Room: (3.53m x 2.46m (11'7 x 8'1))
With base and wall units, belfast sink with mixer tap, space for fridge freezer, washing machine and tumble dryer, radiator, tiled floor, part tiled walls, coved and textured ceiling, door into ......
Rear Hall: (1.55m x 0.94m (5'1 x 3'1))
Door to rear, tiled floor, coved and textured ceiling.
W.C: (1.42m x 1.14m (4'8 x 3'9))
With w.C. And wash hand basin, tiled floor, part tiled walls, radiator, coved and textured ceiling, window to side with obscure glass.
Office: (3.89m x 2.90m (12'9 x 9'6))
Windows to side and rear, radiator, tiled floor, coved and textured ceiling, boiler.
Bathroom: (2.67m x 2.01m (8'9 x 6'7))
With w.C. And wash hand basin, roll top bath, bidet, 2 radiators and towel rail, tiled floor and walls, coved and textured ceiling, window to rear with obscure glass.
Bedroom 3: (3.45m x 3.23m (11'4 x 10'7))
Window to front, radiator, coved and textured ceiling.
Bedroom 2: (3.68m x 2.67m (12'1 x 8'9))
Window to rear, radiator, coved and textured ceiling, door to .....
En-Suite: (1.98m x 1.45m (6'6 x 4'9))
With w.C. And wash hand basin, shower cubicle, fully tiled, window to side with obscure glass.
Bedroom 1: (4.62m x 3.84m (15'2 x 12'7))
Window to front, radiator, coved and textured ceiling.
External
Driveway for ample parking, leading to rear and side access, integral garage measuring 17'4 x 11'6 with window facing side aspect, electrics and controls for solar panels. The gardens are landscaped and wrap around the bungalow, with mature planting, raised beds, rockery, seating areas and lawn. Two storage sheds remain.
Services
Oil central heating, no mains gas in area, all other services are mains. Please note solar panels are owned outright, for further details please contact the office.
Property Location
Marketed by Mallard Estate Agents
Disclaimer Property descriptions and related information displayed on this page are marketing materials provided by Mallard Estate Agents. estateagents365.uk does not warrant or accept any responsibility for the accuracy or completeness of the property descriptions or related information provided here and they do not constitute property particulars. Please contact Mallard Estate Agents for full details and further information.


