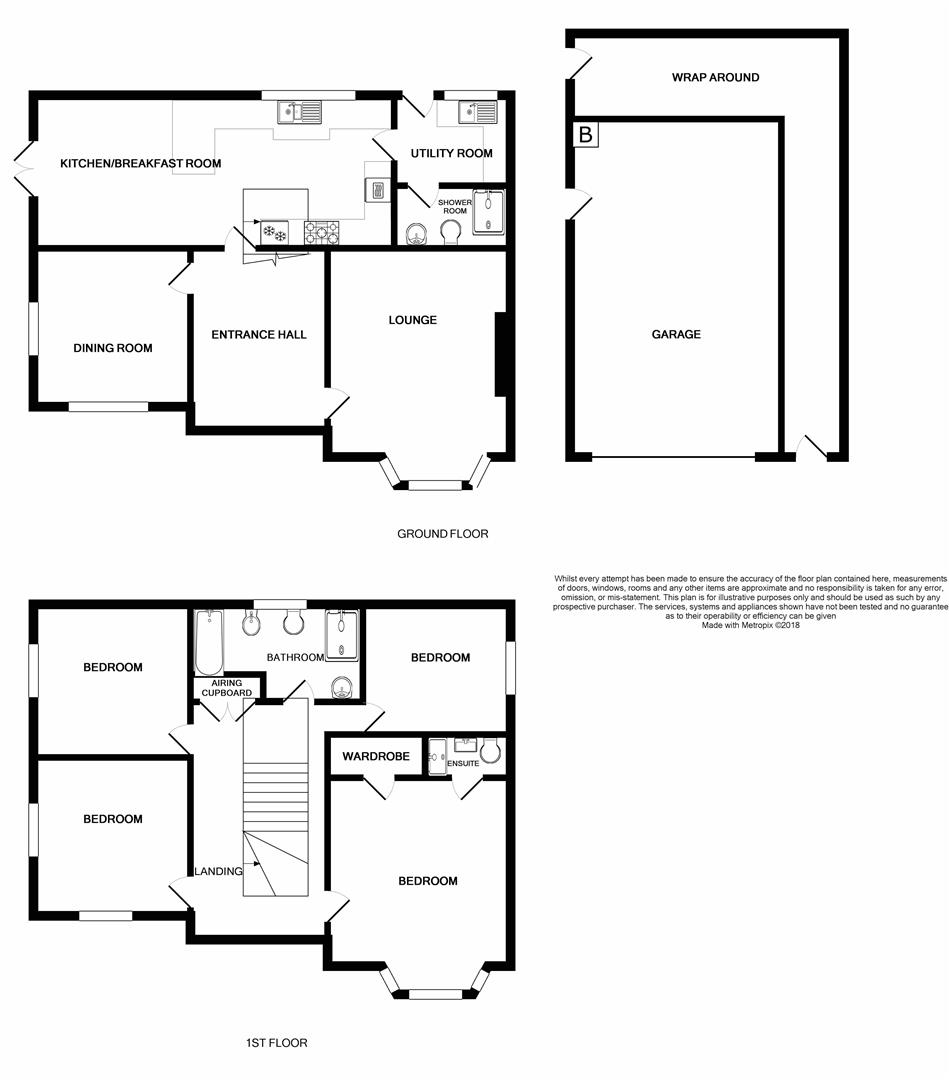Property for sale in Llanelli SA14, 4 Bedroom
Quick Summary
- Property Type:
- Property
- Status:
- For sale
- Price
- £ 265,000
- Beds:
- 4
- Baths:
- 1
- Recepts:
- 2
- County
- Carmarthenshire
- Town
- Llanelli
- Outcode
- SA14
- Location
- Heol Yr Ysgol, Cefneithin, Llanelli SA14
- Marketed By:
- Anna Ashton Estate Agents
- Posted
- 2024-05-05
- SA14 Rating:
- More Info?
- Please contact Anna Ashton Estate Agents on 01269 526965 or Request Details
Property Description
A well presented four double bedroom detached modern house set on a quiet road in the village of Cefneithin.
The spacious property comprises: Entrance hall, lounge, dining room, kitchen/breakfast area, utility room, cloakroom, four double bedrooms one with en-suite and family bathroom. The property benefits from uPVC double glazing, oil central heating, detached garage and off road parking for several cars with a garden area to the side and rear. Viewing highly recommended.
Ground Floor
UPVC double glazed entrance door to
Entrance Hall
With stairs to first floor, solid oak floor, under stairs cupboard and storage area.
Lounge (5.36 into bay x 4.87 (17'7" into bay x 15'11"))
With feature fireplace, 2 radiators, 2 wall lights, solid oak flooring, textured and coved ceiling and uPVC double glazed Bay window to front.
Dining Room (3.58 x 3.55 (11'8" x 11'7"))
With solid oak flooring, radiator, textured and coved ceiling and uPVC double glazed window to front and side.
Kitchen And Breakfast Area (3.57 x 8.19 (11'8" x 26'10"))
With range of fitted base and wall units, breakfast bar, display cabinets, one and a half bowl sink unit with monobloc tap, 5 ring gas hob with extractor over, built in Neff double oven, integrated fridge freezer, integrated freezer, integrated dishwasher, tiled floor in kitchen area, solid oak floor in breakfast area, radiator, coved ceiling and uPVC double glazed French doors to side and window to rear.
Utility (2.04 x 2.68 (6'8" x 8'9"))
With range of fitted base and wall units, stainless steel single bowl single drainer sink unit, plumbing for automatic washing machine, tiled floor, radiator, textured and coved ceiling and uPVC double glazed window and door to rear.
Downstairs Shower Room (1.41 x 2.65 (4'7" x 8'8"))
With low level flush WC, vanity wash hand basin, double shower with electric shower, tiled walls, tiled floor, textured and coved ceiling, extractor fan and radiator.
First Floor
Landing
With hatch to roof space, double airing cupboard with fully lagged hot water cylinder and slatted shelves, radiator, textured and coved ceiling and uPVC double glazed window to front.
Bedroom 1 (4.27 into bay x 3.48 (14'0" into bay x 11'5"))
With built in wardrobe with textured and coved ceiling, shelving, railings and pine floor, 2 radiators, textured and coved ceiling and uPVC double glazed Bay window to front.
En Suite (0.97 x 1.94 (3'2" x 6'4"))
With low level flush WC, vanity wash and basin with cupboards under, double shower cubicle with mains shower, Pine floor, tiled walls, heated towel rail, extractor fan, down lights and textured and coved ceiling.
Bedroom 2 (3.57 x 4.59 (11'8" x 15'0"))
With radiator, textured and coved ceiling, Pine floor and uPVC double glazed window to front and side.
Bedroom 3 (3.57 x 3.56 (11'8" x 11'8"))
With radiator, Pine floor, textured and coved ceiling and uPVC double glazed window to side.
Bedroom 4 (3.59 x 3.52 (11'9" x 11'6"))
With radiator, Pine floor, textured and coved ceiling and uPVC double glazed window to side.
Bathroom (1.68 max x 3.65 (5'6" max x 11'11"))
With low level flush WC, bidet, pedestal wash hand basin, panelled bath, double shower cubicle with electric shower, tiled walls, Pine floor, extractor fan, heated towel rail, textured and coved ceiling and uPVC double glazed window to rear.
Detached Garage (7.66 x 4.79 (25'1" x 15'8"))
With electric roller door, power and light connected, free standing oil boiler providing domestic hot water and central heating, plumbing for American Style Fridge Freezer, uPVC double glazed window and door to side, hatch to roof space with pull down stairs to attic area with works bench and Velux window.
Wrap Around Store
With wood entrance door, oil tank, storage space and uPVC double glazed window to side and rear.
Outside
With gravelled area, lawned area, outside light, steps to front door and sloping driveway to front.
Lawned area and decking area to side and lawned area with patio area to rear.
Services
Mains electricity, water and drainage.
Note
All photographs are taken with a wide angle lens.
Council Tax
Band F.
Directions
From the six ways crossing Gorslas take the road for Cefneithin. Travel under the bridge and past the school on the left. After approximately half a mile turn right into Heol Yr Ysgol and drive for a further half a mile or so and the property can be found on the right hand side, identified by our For Sale board.
Property Location
Marketed by Anna Ashton Estate Agents
Disclaimer Property descriptions and related information displayed on this page are marketing materials provided by Anna Ashton Estate Agents. estateagents365.uk does not warrant or accept any responsibility for the accuracy or completeness of the property descriptions or related information provided here and they do not constitute property particulars. Please contact Anna Ashton Estate Agents for full details and further information.


