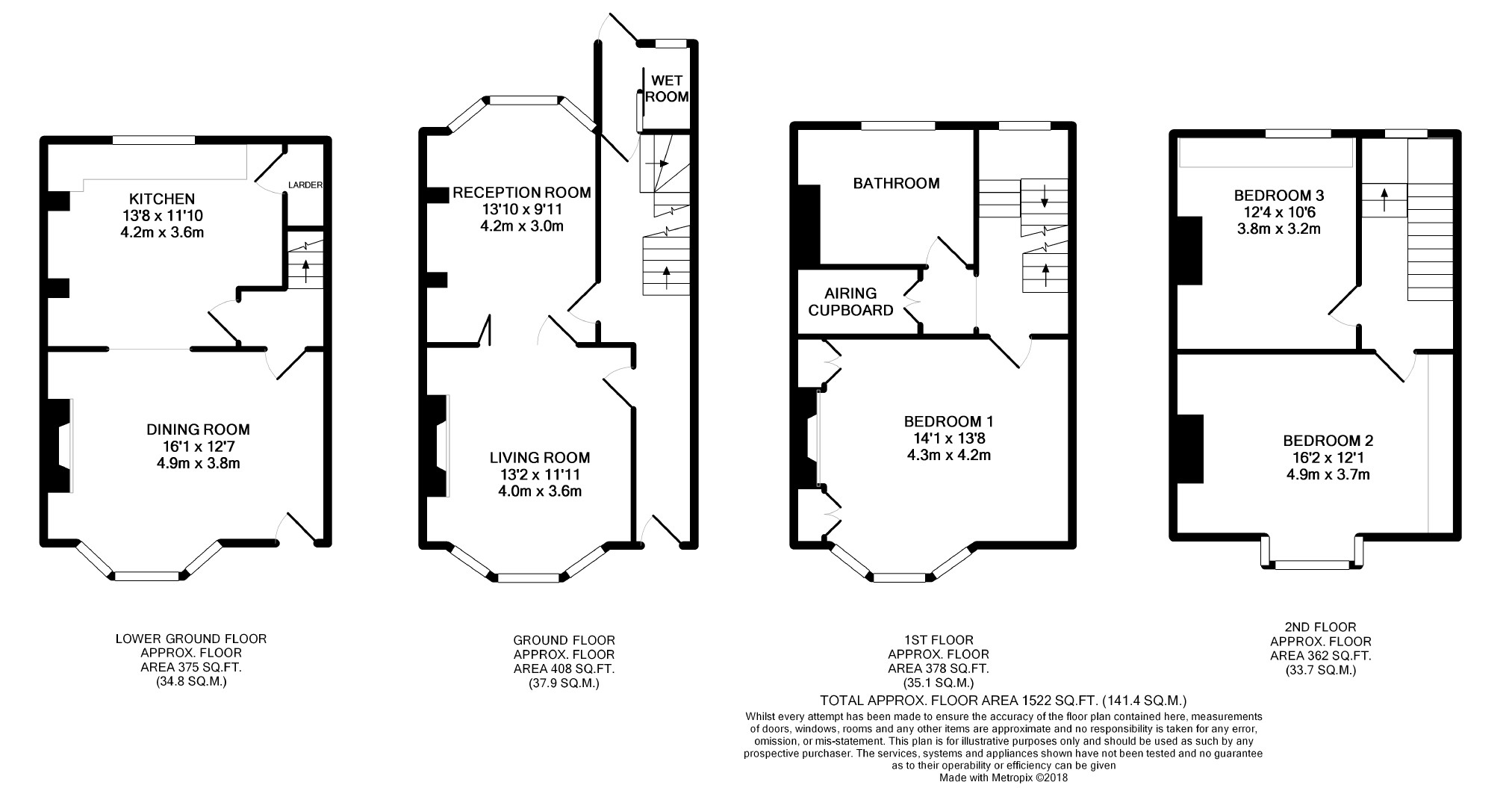Property for sale in Lewes BN7, 3 Bedroom
Quick Summary
- Property Type:
- Property
- Status:
- For sale
- Price
- £ 825,000
- Beds:
- 3
- Baths:
- 2
- Recepts:
- 3
- County
- East Sussex
- Town
- Lewes
- Outcode
- BN7
- Location
- St Annes Crescent, Lewes, East Sussex BN7
- Marketed By:
- Lewes Estates
- Posted
- 2024-05-02
- BN7 Rating:
- More Info?
- Please contact Lewes Estates on 01273 083779 or Request Details
Property Description
This beautiful 3 double bedroom, three reception room, 1522 sq ft (tbv) Victorian townhouse is situated within one of Lewes' most premier, sought after roads within close proximity of Lewes town centre. Neutrally decorated throughout the accommodation is light, bright and well-proportioned and period features have been retained throughout. Arranged over four floors the front door opens to the entrance hall where an elegant staircase with Victorian handrail and balustrade ascends to the first floor and down to lower ground floor. From the entrance hall are panelled doors to two reception rooms each featuring floor to ceiling, sash bay windows with views to St Annes Crescent and over the rear garden respectively. Exposed floorboards run the width of both rooms unifying this ground floor accommodation however painted, wood panelled bi-fold doors between these two reception rooms make usage flexible as both rooms have independent access from the entrance hall. The living room features an open fireplace and Victorian style cast iron radiator and the dining room the original picture rail. Completing the ground floor accommodation is a rear lobby with a door to the garden and a wet room with modern white suite and heated towel rail. A 29ft (tbv) intercommunicating kitchen and dining room occupies the entire lower ground floor and offers a superb family and entertaining space which has direct access to the street via a secondary front entrance. The modern fitted kitchen has ample space for appliances including a range oven and a large sash window overlooking the rear garden. A fitted larder cupboard is located under the stairs and there is a feature painted wood panelled wall. The dining room features a large walk in sash bay window giving views over the front garden and it is from here that the secondary front door opens to the site of a former coal store (currently used as storage) and stairs up to the front garden. To the first floor landing is a partially stained glass window and a generous airing cupboard. Bedroom 1 is of a generous size features an original picture rail, a Victorian cast iron fireplace and a sash bay window which gives views to the South Downs. The family bathroom is also located on the first floor and is comprised of a modern white suite and heated towel rail. Stairs ascend to the second floor landing and bedrooms 2 and 3 to front and rear aspect respectively, with bedroom 2 featuring a glass sided dormer and views to the South Downs. Externally this property offers front and rear gardens. The front garden is relatively large for the road and we have been advised that the front garden has formerly been used as off street parking (tbv). Now planted with hedge borders and an array of plants and shrubs, a reclaimed brick pathway leads through the garden to steps with a wrought iron hand rail which in turn lead to the front door. The rear garden is of a good size. Agents note; EPC rating E. We have been advised the planning permission has been granted for a first floor extension above the existing rear lobby and wet room creating a further bathroom accessed from the first floor landing allowing the family bathroom to be a fourth bedroom. Sdnp/17/05815/hous. Nestled within the South Downs National Park, Lewes is the County Town of East Sussex and Lewes mainline railway station offers a fast train service to London Victoria (approximately. 1hr 10 minutes). The A27 lies a short distance to the south of Lewes and provides fast access to the A23/M23, Gatwick Airport and the national motorway network. The coastal, business and entertainment city of Brighton & Hove is some 8 miles distant. Lewes has an excellent range of amenities including an array of restaurants and recreational facilities, 3 prime supermarkets, cafés, art galleries, shops, public houses and an independent cinema. A farmer's market is held the first weekend of every month. Lewes offers several highly regarded primary schools as well as Priory Secondary School, Sussex Downs College and Lewes Old Grammar School.
Every care is taken in preparing our sales particulars and they are usually verified by the vendor. We do not guarantee appliances, electrical fittings, plumbing, etc; you must satisfy yourself that they operate correctly. Room sizes are approximate. Please do not use them to buy carpets or furniture. We cannot verify the tenure as we do not have access to the legal title. We cannot guarantee boundaries or rights of way. You must take the advice of your legal representative.
Property Location
Marketed by Lewes Estates
Disclaimer Property descriptions and related information displayed on this page are marketing materials provided by Lewes Estates. estateagents365.uk does not warrant or accept any responsibility for the accuracy or completeness of the property descriptions or related information provided here and they do not constitute property particulars. Please contact Lewes Estates for full details and further information.


