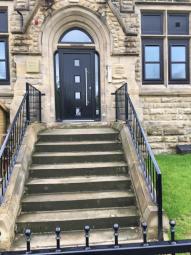Property for sale in Leeds LS27, 2 Bedroom
Quick Summary
- Property Type:
- Property
- Status:
- For sale
- Price
- £ 205,000
- Beds:
- 2
- Baths:
- 2
- Recepts:
- 1
- County
- West Yorkshire
- Town
- Leeds
- Outcode
- LS27
- Location
- Peel Street, Morley, Leeds LS27
- Marketed By:
- Pam Hirst Property Experts
- Posted
- 2019-05-08
- LS27 Rating:
- More Info?
- Please contact Pam Hirst Property Experts on 0113 482 9339 or Request Details
Property Description
A stunning Two Bedroom Town House in the heart of Morley with Beautiful Period Features in the much sort after development known as Priestley Manor.
Split over 3 floors comprising of Ground Floor to include Modern Kitchen with Oven, Microwave, Hob, Dishwasher, Fridge Freezer & Washer Dryer. The modern kitchen units have a High Gloss finish and there is also a spacious dining area. The Lower Ground floor comprises of Two Bedrooms with the Master Bedroom having Spacious En-Suite facilities. The contemporary Lounge is located on the Mezzanine floor. Entrance to the property is via secured Electric Gates offering two allocated parking bays and a small garden to the front with Decking. The property is located close to all Local Amenities including Restaurants, Shops, Cafe Bars and only a 10 minute work to Morley Railway Station.
The property is also close to Birstall Retail Park and the White Rose Shopping Centre and has good links to all major motorway networks.
We have been advised by the vendor that the property is Leasehold. All Leasehold information should be verified via your own legal representative.
Ground Rent: Peppercorn. Service Charge: £450.00 P/A. Lease Term 999 Years.
Kitchen/Diner (20' 0'' x 9' 8'' (6.09m x 2.94m))
Modern Kitchen Diner with a range of wall and base units fitted with integrated electric hob & extractor over. Electric oven, microwave, fridge freezer, washer dryer and plenty of space for dining furniture.
Bedroom 1 (15' 0'' x 11' 3'' (4.57m x 3.43m))
A double bedroom with ceiling spotlights, neutral colours leading to the En-suite bathroom.
En Suite (12' 11'' x 5' 6'' (3.93m x 1.68m))
Modern suite comprising of shower cubical, his and hers wash basin with storage vanity units and low flush w/c.
Bedroom 2 (12' 10'' x 10' 5'' (3.91m x 3.17m))
Additional double bedroom with ceiling spotlights and neutral colour.
Family Bathroom (11' 3'' x 5' 3'' (3.43m x 1.60m))
Modern bathroom suite comprising of shower cubical, Low flush W/C wash basin and vanity unit.
Mezzanine (18' 2'' x 13' 10'' (5.53m x 4.21m))
With neutral colours, modern décor and ceiling spotlights. The Mezzanine is flooded with natural daylight.
Property Location
Marketed by Pam Hirst Property Experts
Disclaimer Property descriptions and related information displayed on this page are marketing materials provided by Pam Hirst Property Experts. estateagents365.uk does not warrant or accept any responsibility for the accuracy or completeness of the property descriptions or related information provided here and they do not constitute property particulars. Please contact Pam Hirst Property Experts for full details and further information.

