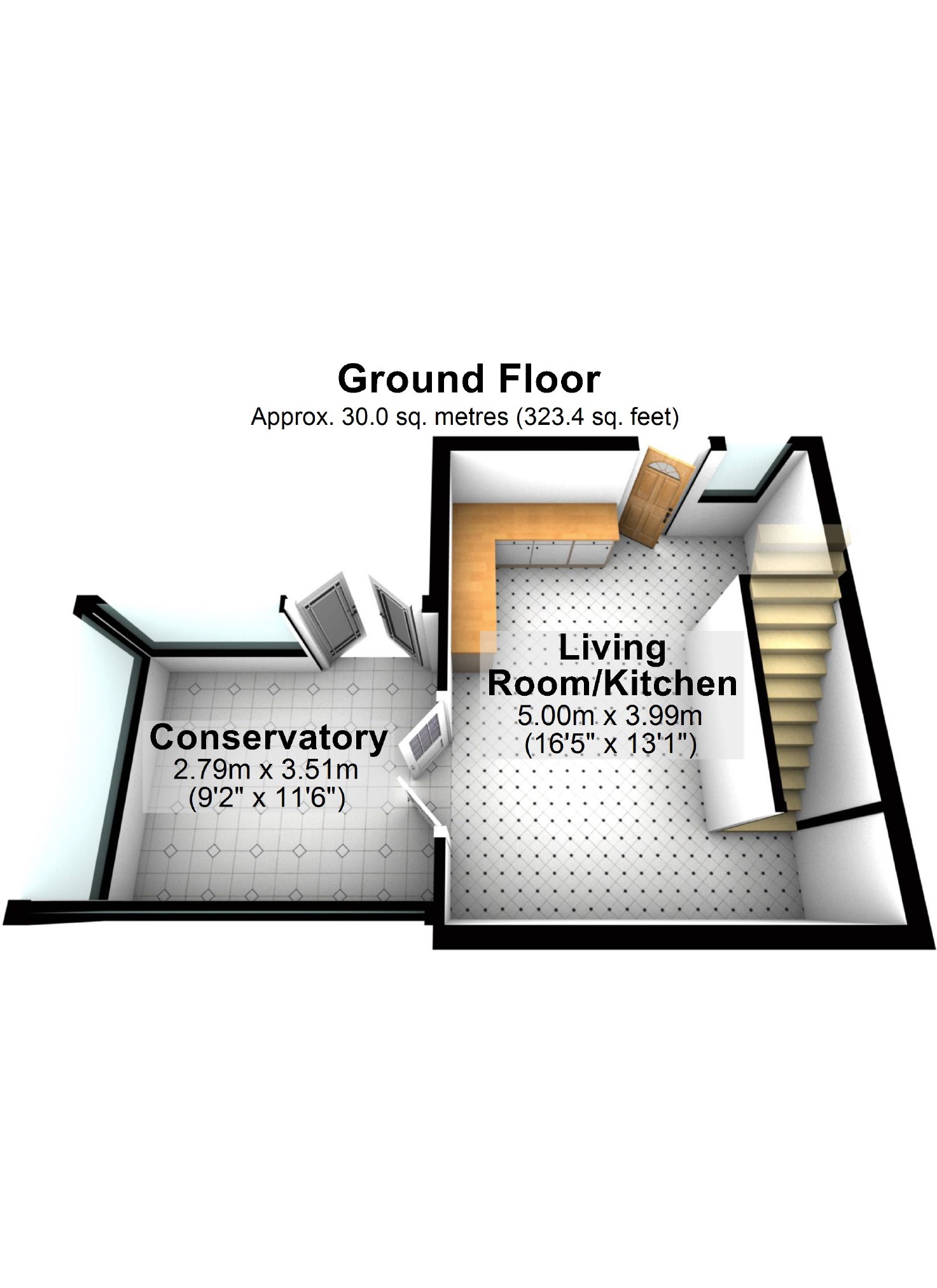Property for sale in Leeds LS27, 1 Bedroom
Quick Summary
- Property Type:
- Property
- Status:
- For sale
- Price
- £ 124,995
- Beds:
- 1
- Baths:
- 1
- Recepts:
- 1
- County
- West Yorkshire
- Town
- Leeds
- Outcode
- LS27
- Location
- Harrier Way, Morley, Leeds, West Yorkshire LS27
- Marketed By:
- Kath Wells
- Posted
- 2024-04-30
- LS27 Rating:
- More Info?
- Please contact Kath Wells on 0113 826 7061 or Request Details
Property Description
* one bedroom quarter / town house * * delightful location & close to local amenties * * chain free on completion * * ideal for A ftb / landlod * * gas CH & dg * * fitted wardrobes * * conservatory * * off street parking * * enclosed rear garden ( with summer house ) *
An inviting & well maintained one bedroom property being offered with no onward chain on completion. Briefly throughout this property comprises of an open plan living / kitchen area with stairs to the first floor and access to the conservatory which is ideal for accommodating a second sitting room or dining space. To the first floor there is a bedroom with useful fitted wardrobes and a bathroom with a white three piece suite. Externally there is an enclosed rear garden which includes a pleasant summer house. Situated within a popular location, convenient for access to the excellent shopping and leisure amenities of Morley Town Centre. Further shopping and leisure amenities including Marks and Spencer, Sainsburys and Cineworld can be found at the White Rose Shopping Centre. This property is convenient for access onto the M62 motorway placing the principal trading centres of West Yorkshire within a reasonable daily commuting distance. Internal viewing is essential and can be arranged by contacting our office on / . EPC Rating: C
One Bedroom Quarter House
Ground Floor:
Open Plan Living Area:
Kitchen Area:
Access via a part glazed UPVC front entrance door, double glazed window to the side elevation, a range of high gloss wall and base units, complimentary work surfaces, electric fan assisted oven, gas hob with chimney style extractor hood over, space for a fridge freezer, integrated washing machine, telephone connection point
Living Area:
Central heating radiator, laminated wood floor, television aerial connection point, stairs to the first floor, double glazed french doors leading to the conservatory
Conservatory:
Central heating radiator, tiled floor, vertical window blinds, power and lighting, double glazed french doors leading to the rear garden
First Floor:
Landing:
Double glazed window to the side elevation, central heating radiator, access to the insulated loft space
Bedroom:
Double glazed window to the rear elevation, laminated wood floor, television aerial connection point
Bathroom / Wc:
A three pieces suite in white comprising of a panelled bath with an electric shower over, a wash basin and a WC, a chrome ladder style radiator, double glazed opaque window to the rear elevation
To The Outside:
Gardens:
There is an enclosed garden to the rear elevation with a lawn, patio and summerhouse
Parking:
There is a driveway to the front providing useful off street parking for up to three cars
These details have not yet been checked or approved by the vendor and may be subject to change!
Directions
From our office turn left onto Kellett Lane, Kellett Lane turns right and becomes Ryedale Avenue, Turn left onto Whitehall Road, turn right onto Royds Lane, at the roundabout, take the 1st exit onto Ring Rd/Ring Rd Low Wortley/A6110, continue to follow ring road, at the roundabout, take the 2nd exit and stay on Ring Road/A6110, Go through one roundabout, Ring Road A6110,
At the roundabout, take the 2nd exit onto Millshaw Road, Merge onto Dewsbury Rd/A653 At the roundabout, take the 1st exit and stay on Dewsbury Rd/A653, at the roundabout, take the 2nd exit onto B6123, turn left onto Magpie Lane, turn right onto Harrier Way where number 8a Harrier Way will be found signified by our for sale sign.
Viewing
Strictly by appointment with Kath Wells Estate Agents on / / /
You may download, store and use the material for your own personal use and research. You may not republish, retransmit, redistribute or otherwise make the material available to any party or make the same available on any website, online service or bulletin board of your own or of any other party or make the same available in hard copy or in any other media without the website owner's express prior written consent. The website owner's copyright must remain on all reproductions of material taken from this website.
Property Location
Marketed by Kath Wells
Disclaimer Property descriptions and related information displayed on this page are marketing materials provided by Kath Wells. estateagents365.uk does not warrant or accept any responsibility for the accuracy or completeness of the property descriptions or related information provided here and they do not constitute property particulars. Please contact Kath Wells for full details and further information.


