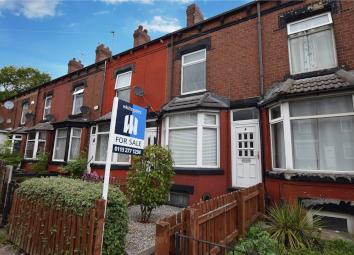Property for sale in Leeds LS11, 3 Bedroom
Quick Summary
- Property Type:
- Property
- Status:
- For sale
- Price
- £ 135,000
- Beds:
- 3
- Baths:
- 1
- Recepts:
- 1
- County
- West Yorkshire
- Town
- Leeds
- Outcode
- LS11
- Location
- Cross Flatts Terrace, Leeds, West Yorkshire LS11
- Marketed By:
- Whitegates - South Leeds
- Posted
- 2024-04-30
- LS11 Rating:
- More Info?
- Please contact Whitegates - South Leeds on 0113 482 9911 or Request Details
Property Description
** look at this immaculate family home ** ideal for first time buyers! Three bedrooms Fully central heated, double glazed Through Terrace. A must view! Read on.....
Whitegates are delighted to offer for sale this modern three bedroomed through terrace home.
Benefitting from both central heating and double glazing, this property features immaculate internal decor throughout - something to see for yourself!
The Ground Floor briefly comprises a bright and airy lounge along with a spacious modern fitted dining/kitchen with access into the cellar space. The First Floor holds a three-piece family bathroom suite along with two naturally decorated bedrooms. The sizable Master bedroom can be found to the Top Floor.
This property offers gardens to both front and rear.
Located in a residential area with easy access into Leeds City Centre, great motorway network links and a variety of amenities. Early viewings advised as high interest is expected so call us today on !
Ground Floor
Lounge (11' 10" x 13' 8" (3.6m x 4.17m))
Fitted living gas fire with feature surround. Double glazed bay window to front. Radiator.
Dining/Kitchen (11' 8" x 12' 11" (3.56m x 3.94m))
A range of base and wall kitchen units and cupboards. Built-in hood. 1 and 1/2 bowl sink unit with a mixer tap over. Wooden block work surface with matching splashbacks. Integral fridge. Part tiled walls. Radiator. Double glazed window to rear. Double glazed door to rear. Door to cellar. Sunken spotlights.
Cellar
Power and light. Central Heating boiler. Door to rear. Window to rear.
First Floor
Landing
Pine bannister with spindles. Stairs to second floor.
Bedroom 2 (12' 3" x 10' 7" (3.73m x 3.23m))
Double glazed window to front. Radiator.
Bedroom 3 (10' 2" x 6' 4" (3.1m x 1.93m))
Double glazed window to rear. Radiator.
Bathroom
A three piece family bathroom suite comprising of a panelled bath with a shower over, a pedestal wash hand basin and a low-level W.C. Part tiled walls. Heated towel rail. Double glazed window to rear.
Attic
Bedroom 1 (16' 11" x 11' 11" (5.16m x 3.63m))
Radiator. Velux windows to front and rear.
Outside
Front Garden
Gated access. Gravelled area. Flowers and shrubs.
Rear Garden
Gated access. Paved. Decked area. Raised flower beds.
Property Location
Marketed by Whitegates - South Leeds
Disclaimer Property descriptions and related information displayed on this page are marketing materials provided by Whitegates - South Leeds. estateagents365.uk does not warrant or accept any responsibility for the accuracy or completeness of the property descriptions or related information provided here and they do not constitute property particulars. Please contact Whitegates - South Leeds for full details and further information.

