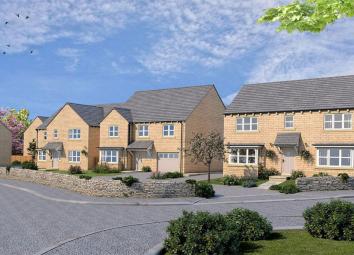Property for sale in Leeds LS18, 4 Bedroom
Quick Summary
- Property Type:
- Property
- Status:
- For sale
- Price
- £ 565,000
- Beds:
- 4
- County
- West Yorkshire
- Town
- Leeds
- Outcode
- LS18
- Location
- "The Gladstone" at Low Hall Road, Horsforth, Leeds LS18
- Marketed By:
- Chartford Homes - Horsforth
- Posted
- 2024-05-15
- LS18 Rating:
- More Info?
- Please contact Chartford Homes - Horsforth on 0113 482 9951 or Request Details
Property Description
Plot 21 a superb detached house being the 1st property on the right hand side going into the Horsforth Grange development, it comes with turfed front and rear gardens, garage and driveway. This superb 4 bedroom detached home has more than enough space for you, your family & friends. This home is a great example of the high specification that you can expect from Chartford Homes, from the luxury open-plan kitchen, separate utility room, bi-folding doors leading to the garden and a separate lounge with double doors.
The Gladstone offers incredible levels of luxury, artfully combining a traditional lounge and separate dining room with a contemporary open plan kitchen family space, offering peace and tranquillity from views over the garden area, bringing the outside into your home.
This impressively sized home is perfectly designed over two floors, offering four generously designed double bedrooms, two bedrooms benefit from luxury en-suite shower rooms and there is also a house bathroom.
About Horsforth Grange
Our executive development of four and five bedroomed homes at Horsforth Grange boasts a mixture of detached and mews style homes built in stone. Horsforth Grange brings you a pleasant mixture of town and country life, with all that vibrant Horsforth offers, along with the beautiful surrounding countryside.
Horsforth was named as one of the best places to live in Britain according to the Sunday Times Best Places to Live guide in 2016. And that’s really no surprise, it is already well known for its beautiful sandstone buildings, a number of notable bars and pubs and the regular “Horsforth Mile” event.
On top of all this it’s home to some of Yorkshire’s most well regarded schools and boasts an impressive community park which is open all year round, making it an ideal place to live for young couples and families.
Property Location
Marketed by Chartford Homes - Horsforth
Disclaimer Property descriptions and related information displayed on this page are marketing materials provided by Chartford Homes - Horsforth. estateagents365.uk does not warrant or accept any responsibility for the accuracy or completeness of the property descriptions or related information provided here and they do not constitute property particulars. Please contact Chartford Homes - Horsforth for full details and further information.


