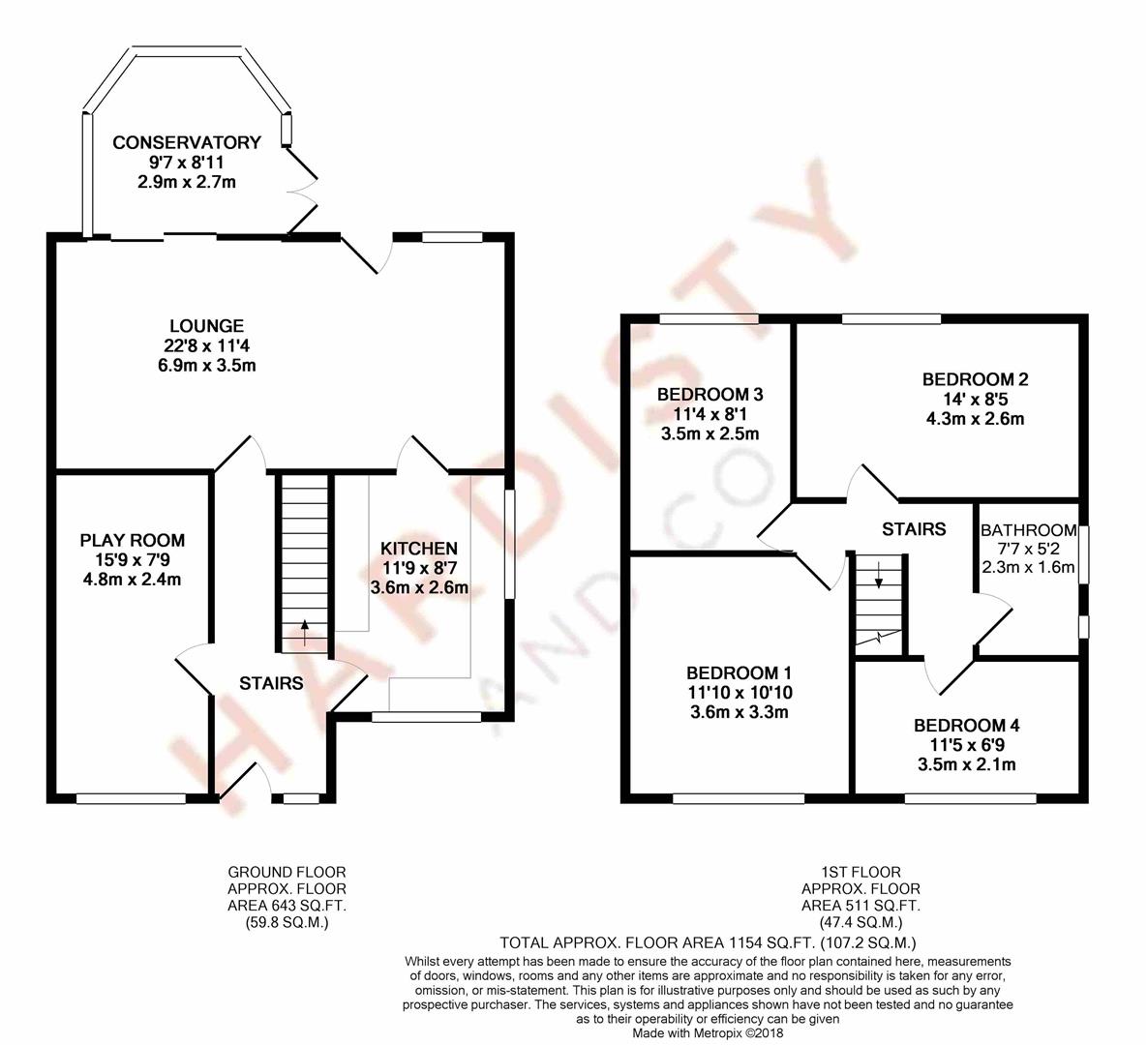Property for sale in Leeds LS18, 4 Bedroom
Quick Summary
- Property Type:
- Property
- Status:
- For sale
- Price
- £ 395,000
- Beds:
- 4
- Baths:
- 1
- Recepts:
- 2
- County
- West Yorkshire
- Town
- Leeds
- Outcode
- LS18
- Location
- Montfort Close, Horsforth, Leeds LS18
- Marketed By:
- Hardisty and Co
- Posted
- 2024-04-23
- LS18 Rating:
- More Info?
- Please contact Hardisty and Co on 0113 482 9671 or Request Details
Property Description
Location location location - superb extended 2 reception, 4 bedroom family home in a quiet horsforth cul de sac ideally placed for Westbrook Primary school and Horsforth Secondary School, excellent local amenities and great transport links including horsforth train station. Off-street parking for two-three cars, enclosed rear garden & excellent sized conservatory.
Introduction
***Location, Location, Location*** An exceptional opportunity for those looking for a spacious family home. Situated within this prime and peaceful Horsforth cul-de-sac, perfectly placed for a stroll to Westbrook Primary school and Horsforth Secondary School. Also, moments away from excellent local amenities and great transport links including the train station and regular bus routes. This semi-detached home is perfect for your growing family, having a well proportioned and well balanced layout, but also offering further scope for you to add your own stamp and create your dream home. The garage has been converted into an ideal playroom or snug, there is a living/dining room and a conservatory, a modern fitted kitchen, along with four good sized bedrooms and luxury house shower room. Off street parking to the front for two to three cars along with an enclosed rear garden.
Location
How To Find The Property
Accommodation
Ground Floor
Composite entrance door to ...
Entrance Hall
With feature exposed stone walling, solid hard wood flooring, useful under stair storage, staircase up to first floor and doors to ...
Living/Dining Room (6.91m x 3.45m (22'8" x 11'4"))
A fantastic space with pleasant garden outlook. Feature fire surround, paper decor to one wall and double sliding doors through to the ...
Living/Dining Room
Conservatory (2.92m x 2.72m (9'7" x 8'11"))
Of uPVC double glazed construction with a ceiling fan and access out to the rear garden. A pleasant space to relax in with garden views!
Playroom (4.80m x 2.36m (15'9" x 7'9"))
A fantastic, versatile, second reception space with pleasant outlook to the front elevation, currently a playroom but could be a home office/study if required!
Kitchen (3.58m x 2.62m (11'9" x 8'7"))
Fitted with a modern Shaker style range of wall, base and drawer units with complementary worksurfaces, integrated double oven, electric hob and stainless steel cooker hood over. Integrated fridge freezer and washing machine. Stainless steel sink and side drainer with mixer tap, tiling to splashbacks and dual aspect to the front and side elevations.
First Floor
Landing
With doors to ..
Bedroom One (3.61m x 3.30m (11'10" x 10'10"))
A double bedroom with feature paper decor to one wall and pleasant aspect to the front.
Bedroom Two (4.27m x 2.57m (14'0" x 8'5"))
A further good size double bedroom with a range of quality fitted furniture and pleasant view over the rear garden.
Bedroom Three (3.45m x 2.46m (11'4" x 8'1"))
A comfortable double room with window to the rear elevation.
Bedroom Four (3.48m x 2.06m (max) (11'5" x 6'9" (max)))
A generous fourth bedroom with useful fitted storage. Window to the front elevation.
Shower Room (2.31m x 1.57m (7'7" x 5'2"))
A generous house shower room with a large walk in shower, thermostatic shower controls, glass shower screen, WC and basin set into vanity unit providing useful storage space. Inset spotlighting and modern tiling to splashbacks. Two windows to the side elevation.
Outside
There is off street parking to the front for two cars and to the rear is an enclosed family garden with lawn, flowerbeds and shrubs.
Mortgage Services
We are whole of market and would love to help with your purchase or remortgage. Call Hardisty Financial to book your appointment today option 3.
Planning & Building Regs.
We are presently unable to confirm whether any appropriate planning permission or building regulation consents were obtained when altering the property, we do not hold on file, nor have we seen sight of any relevant supporting documents. Interested parties must satisfy themselves in this regard via their own Legal Representative.
Brochure Details
Hardisty and Co prepared these details, including photography, in accordance with our estate agency agreement.
Property Location
Marketed by Hardisty and Co
Disclaimer Property descriptions and related information displayed on this page are marketing materials provided by Hardisty and Co. estateagents365.uk does not warrant or accept any responsibility for the accuracy or completeness of the property descriptions or related information provided here and they do not constitute property particulars. Please contact Hardisty and Co for full details and further information.


