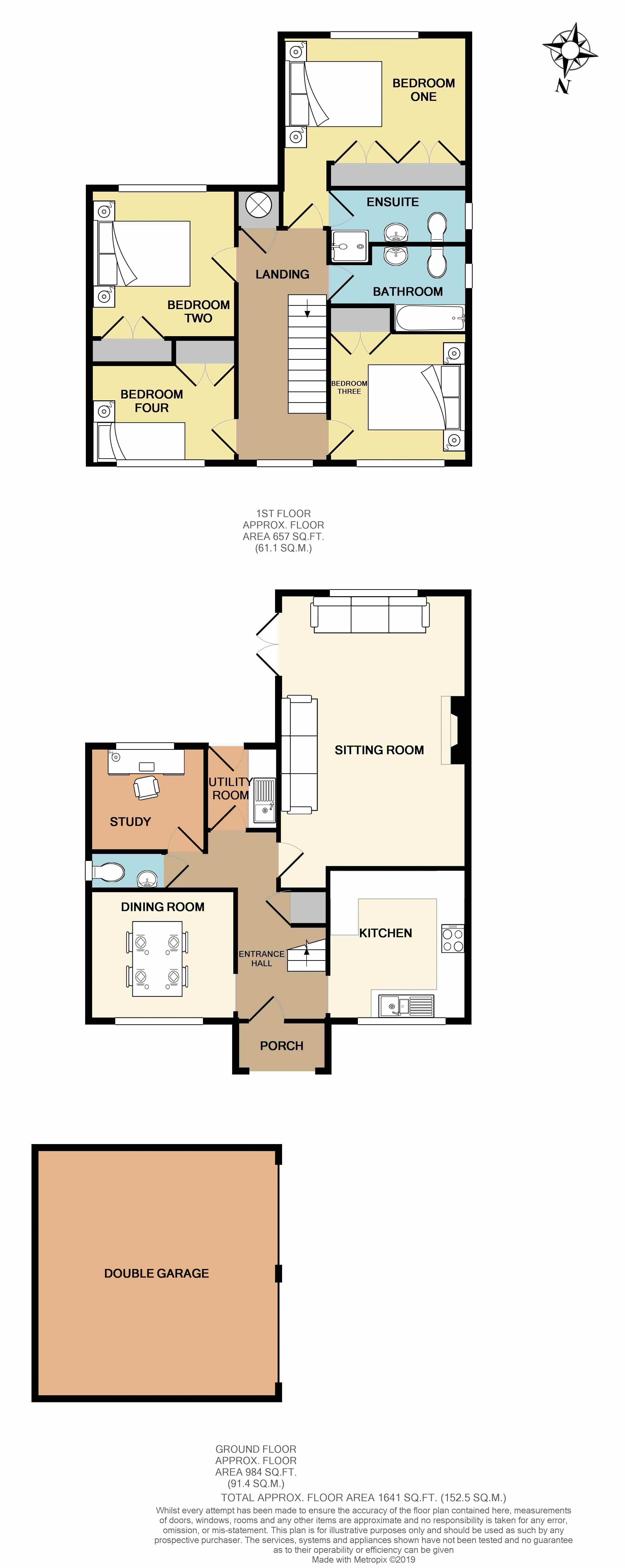Property for sale in Langport TA10, 4 Bedroom
Quick Summary
- Property Type:
- Property
- Status:
- For sale
- Price
- £ 355,000
- Beds:
- 4
- Baths:
- 2
- Recepts:
- 2
- County
- Somerset
- Town
- Langport
- Outcode
- TA10
- Location
- The Willows, Langport TA10
- Marketed By:
- George James
- Posted
- 2024-04-30
- TA10 Rating:
- More Info?
- Please contact George James on 01458 521940 or Request Details
Property Description
A well presented detached house situated within close proximity to amenities. Four bedrooms, sitting room, kitchen, dining room, study, utility room, downstairs cloakroom, en-suite to master bedroom, family bathroom, double garage, driveway parking and South facing rear garden.
Summary
2 The Willows is a well presented detached house situated within close proximity to local amenities. The accommodation is arranged over two floors and comprises kitchen, sitting room, dining room, cloakroom, utility room and study on the ground floor with four bedrooms, en-suite shower room and family bathroom upstairs. Outside, the property offers a detached double garage with driveway parking and a South facing rear garden.
Amenities
Langport town centre offers an excellent range of everyday amenities including a selection of shops, Tescos supermarket, churches, bank, doctors and dentists surgeries. Langport also benefits from a Library, public houses and restaurants. There are also schools for all ages including the well known Huish Episcopi Academy and Sixth Form. There are railway stations located in Taunton, Castle Cary and Yeovil. The property is also well served with road links with the A303 and M5 motorway situated within easy reach.
Services
Mains water, drainage, gas and electricity are all connected. Gas fired central heating to radiators. Council tax band E.
Aml Regulations
Intending purchasers will be asked to produce identification documentation at a later stage in order to comply with the latest anti-money laundering regulations, we would ask your co-operation in order that there will be no delay in agreeing a sale.
Open Storm Porch
With entrance door to:-
Entrance Hall
With stairs to first floor, radiator and understairs storage cupboard.
Cloakroom
With window to side, low level WC, wash hand basin and radiator.
Study (8' 2'' x 7' 5'' (2.50m x 2.26m))
With window to rear and radiator.
Dining Room (10' 4'' x 9' 0'' (3.15m x 2.74m))
With window to front and radiator.
Sitting Room (19' 4'' x 13' 3'' max (5.90m x 4.03m max))
With window rear and patio doors to rear garden, two radiators and brick fireplace housing coal effect gas fire.
Utility Room (5' 11'' x 5' 3'' (1.80m x 1.60m))
With part glazed door to rear garden, wall and base units with inset stainless steel sink/drainer unit and mixer tap, space for washing machine and tumble dryer, tiled floor, radiator.
Kitchen (12' 2'' x 9' 11'' (3.70m x 3.01m))
With window to front, range of wall and base units with inset one and a half sink/drainer unit and mixer tap, built in four ring gas hob with oven under and extractor over, radiator, built in dishwasher, freestanding fridge/freezer included in the sale, tiled floor and splash backs.
First Floor Landing
Galleried landing with window to front, access to roof space, airing cupboard housing hot water cylinder with immersion and slatted shelving.
Bathroom
With window to side, low level WC, panelled bath with shower attachment over, pedestal wash hand basin, radiator and tiled walls.
Bedroom One (12' 11'' x 9' 6'' (3.93m x 2.90m))
With window to rear, radiator and two built in double wardrobes.
En-Suite Shower Room
With window to side, low level WC, pedestal wash hand basin, radiator and shower cubicle with mains shower.
Bedroom Two (10' 7'' x 10' 4'' (3.22m x 3.15m))
With window to rear, built in double wardrobe and radiator.
Bedroom Three (10' 2'' x 9' 2'' (3.09m x 2.80m))
With window to front, built in double wardrobe and radiator.
Bedroom Four (10' 6'' x 7' 0'' (3.20m x 2.13m))
With window to front, built in double wardrobe and radiator.
Outside
The property is approached via a vehicular driveway leading to the double garage and entrance door. A pedestrian path leads to the side of the property with gate giving access to the rear garden. To the side of the property there is an outside water tap and raised vegetable beds. To the immediate rear of the property there is a patio area with outside light opening onto a good size lawned garden with two summer houses and gate leading to a raised seating area.
Double Garage (17' 8'' x 17' 2'' (5.38m x 5.22m))
With two up and over garage doors, light and power.
Property Location
Marketed by George James
Disclaimer Property descriptions and related information displayed on this page are marketing materials provided by George James. estateagents365.uk does not warrant or accept any responsibility for the accuracy or completeness of the property descriptions or related information provided here and they do not constitute property particulars. Please contact George James for full details and further information.


