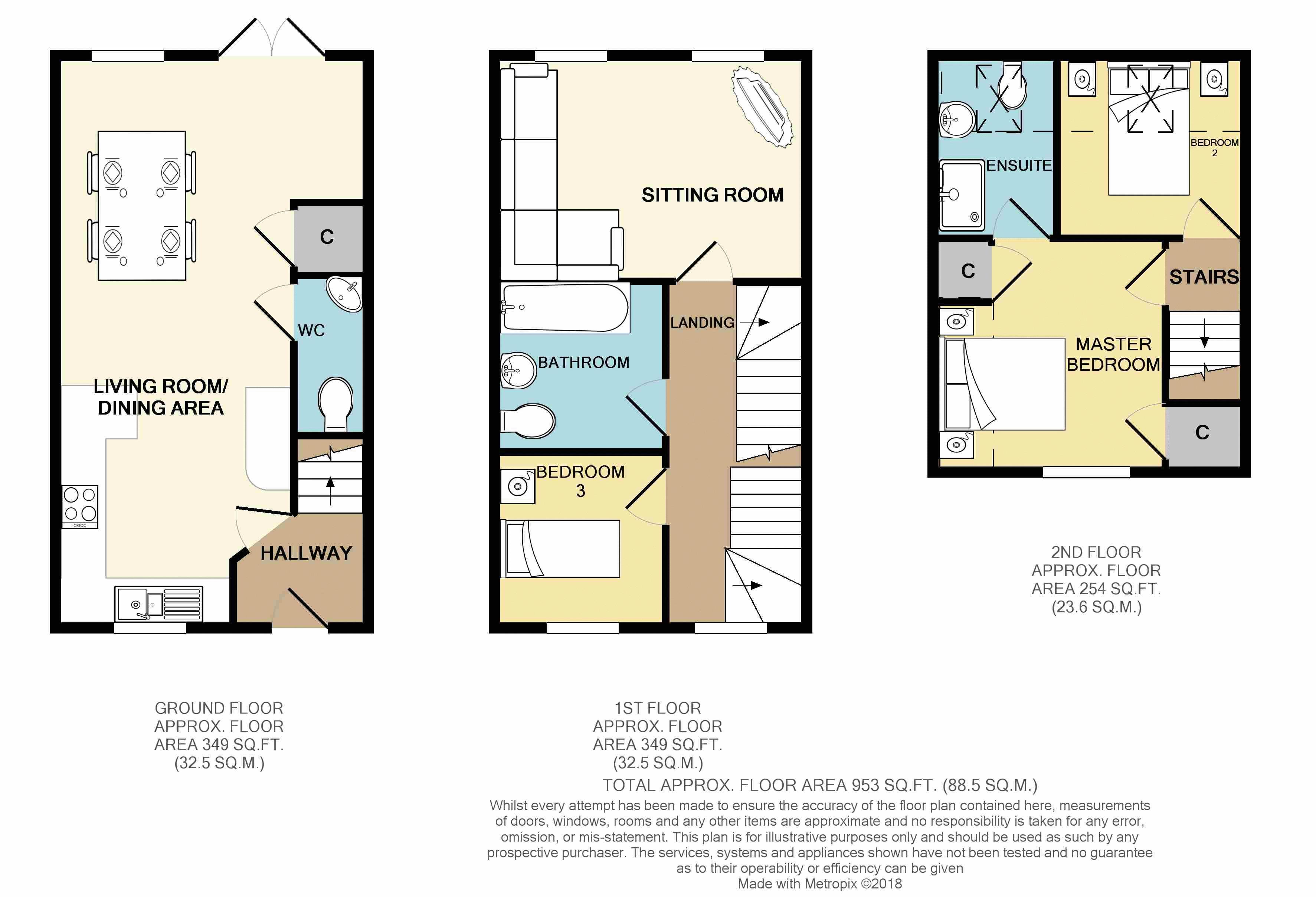Property for sale in Langport TA10, 3 Bedroom
Quick Summary
- Property Type:
- Property
- Status:
- For sale
- Price
- £ 229,950
- Beds:
- 3
- Baths:
- 3
- Recepts:
- 1
- County
- Somerset
- Town
- Langport
- Outcode
- TA10
- Location
- Bartletts Elm, Langport TA10
- Marketed By:
- George James
- Posted
- 2018-12-23
- TA10 Rating:
- More Info?
- Please contact George James on 01458 521940 or Request Details
Property Description
An immaculately presented modern three bedroom townhouse. Master bedroom with en-suite, two further bedrooms, spacious open-plan kitchen/living area, sitting room, family bathroom, cloakroom, rear garden and off road parking.
Summary
A beautifully and stylishly presented modern three bedroom townhouse set over three floors comprising a large open-plan kitchen, living room and cloakroom to the ground floor. A generous sized sitting room, family bathroom and bedroom to the first floor. Master bedroom with en-suite shower room and another bedroom on the second floor. Outside there is a sleek, low maintenance enclosed rear garden with patio, artificial grass and a wooden shed. There are two allocated parking spaces to the side of the property.
Services
Mains water, drainage, gas and electricity are all connected. Council tax band C.
Amenities
Langport town centre offers an excellent range of everyday amenities including a selection of shops, Tescos supermarket, churches, bank, doctors and dentists surgeries. Langport also benefits from a Library, public houses and restaurants. There are also schools for all ages including the well known Huish Episcopi Academy and Sixth Form. There are railway stations located in Taunton, Castle Cary and Yeovil. The property is also well served with road links with the A303 and M5 motorway situated within easy reach.
Aml Regulations
Intending purchasers will be asked to produce identification documentation at a later stage in order to comply with the latest anti-money laundering regulations, we would ask your co-operation in order that there will be no delay in agreeing a sale.
Entrance Hall (5' 11'' x 4' 11'' (1.8m x 1.5m))
Entrance door leading to entrance hall with consumer unit and alarm system panel. Leading to stairs to the first floor and door to kitchen.
Kitchen (11' 4'' x 10' 6'' (3.46m x 3.20m))
With window to the front, modern fitted kitchen including a range of base and wall units with work surfaces over and breakfast bar. Room for washing machine upright fridge/freezer and dishwasher. Oven with gas hob and overhead extractor fan. One and a half bowl stainless steel sink and drainer unit. Large opening through to Living room/dining room :-
Living Room/Dining Room (13' 10'' x 14' 0'' (4.21m x 4.26m))
Window to rear and double patio doors leading to the garden. Radiator. Large storage cupboard and door to cloakroom.
Cloakroom
Back to wall wc. Wall hung corner basin.
First Floor Landing
With window to the front, stairs to the second floor.
Sitting Room (9' 8'' x 13' 10'' (2.95m x 4.21m))
Two windows to the rear of the property. Radiator.
Family Bathroom (6' 7'' x 7' 3'' (2.0m x 2.21m))
Part tiled walls around standard length fitted bath. Wall hung basin with semi pedestal and back to wall wc with concealed cistern. Tall stainless steel heated towel rail.
Bedroom 3 (7' 10'' x 7' 3'' (2.38m x 2.21m))
Window to the front. Radiator.
Second Floor Landing
Access to Master bedroom and bedroom two.
Master Bedroom (13' 3'' x 10' 3'' (4.04m x 3.12m))
Window to front. Airing cupboard housing combination boiler. Further storage cupboard. Radiator, access to loft and leading to en-suite shower room.
En-Suite (8' 1'' x 5' 5'' (2.46m x 1.65m))
Large shower enclosure with shower system and tiled wall. Tall stainless steel heated towel rail. Full pedestal basin. Back to wall wc with concealed cistern.
Velux window to the rear.
Bedroom 2 (8' 7'' x 8' 1'' (2.61m x 2.46m))
Velux window to rear. Radiator.
Outside
To the rear of the property is a stylishly created, low maintenance and private East facing garden. A patio area with outside tap and light leads to a section of artificial grass which houses the wooden garden shed. Three sides of the garden are enclosed by new wooden fencing.
The property has two parking spaces which are located in an off road parking area close by.
Property Location
Marketed by George James
Disclaimer Property descriptions and related information displayed on this page are marketing materials provided by George James. estateagents365.uk does not warrant or accept any responsibility for the accuracy or completeness of the property descriptions or related information provided here and they do not constitute property particulars. Please contact George James for full details and further information.



