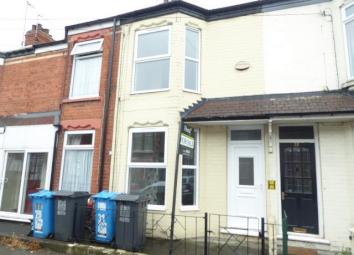Property for sale in Hull HU5, 2 Bedroom
Quick Summary
- Property Type:
- Property
- Status:
- For sale
- Price
- £ 94,950
- Beds:
- 2
- County
- East Riding of Yorkshire
- Town
- Hull
- Outcode
- HU5
- Location
- Wharncliffe Street, Hull HU5
- Marketed By:
- Home Estates
- Posted
- 2024-04-25
- HU5 Rating:
- More Info?
- Please contact Home Estates on 01482 535417 or Request Details
Property Description
A lovely starter home in move-in-to condition.
A truly impressive Bay Windowed mid terrace house perfectly located within this highly popular residential area off Chanterlands Avenue. The property is presented to a very high standard with bright, spacious accommodation arranged to two floors. The accommodation briefly comprises: A bright and spacious Bay windowed through Lounge with a Dining Area. Extending through from the Lounge is a modern fitted Kitchen with coordinating fixtures and fittings. The Bathroom has a white 3-piece suite, shower and contrasting tiled splash back surround. To the first floor there are two aesthetically pleasing Double Bedrooms. Outside to the rear is a lovely Courtyard garden enjoying a non overlooked position from the rear.
There are superb busy shopping centres nearby, good local independent traders along Chanterlands Avenue and the nearby Newland Avenue. Regular public transport links connect to the City Centre and surrounding areas. One of the attractions of living in the area are the superb multicultural Cafe Bars and Restaurants along the neighbouring Princes Avenue and Newland Avenue. Schools, Colleges, Academies and the University of Hull are all within a convenient proximity from the property.
Ground Floor
Entrance Door
Double glazed front entrance door leads through to:
Through Lounge/Dining Area
22' 11'' x 11' 7'' (7.01m x 3.54m) to extremes x to extemes
Double glazed three-quarter bay window with aspect over the front forecourt area. Wall mounted stone pebble effect focal point fire. Built in storage cupboard. Radiator. Coving. Laminate flooring. Stairs off to first floor.
Kitchen
15' 1'' x 6' 11'' (4.62m x 2.13m) to extremes x to extremes
Double glazed window with aspect over the rear garden area. Range of beech effect base, drawer and wall mounted units with stainless steel handle detail. Open display shelving. Coordinating high gloss roll edge laminate work surfaces housing stainless steel hob, built in funnel hood and extractor fan over. Built in oven beneath. Further work surfaces housing built stainless steel 1.5 bowl sink unit. High chrome splash back surround. Ceramic tiled flooring. Radiator.
Bathroom
White 3 piece suite comprising panel bath. Matching vanity wash hand basin with storage space beneath. Low flush suite WC. Contrasting tiled surround with mosaic effect tiled detail inset. Double glazed opaque window. Ceramic tiled flooring. Chrome shower over bath. Fixed shower screen. Chrome upright towel rail/radiator. Fitted skylight window. Ceramic tiled flooring. Extractor fan.
First Floor
Bedroom 1
12' 5'' x 11' 7'' (3.79m x 3.54m) to extremes x to extremes
Double glazed three quarter bay window with aspect over the front forecourt area. Built in shelving to recess. Radiator. Coving.
Bedroom 2
10' 1'' x 8' 11'' (3.09m x 2.74m) to extremes x to extremes
Double glazed safety window. Built in cupboard housing gas central heating boiler. Radiator. Coving
Exterior
Rear Courtyard
Enclosed with brick boundary wall. Timber perimeter fence. Gardeners shed inset to rear boundary.
Property Location
Marketed by Home Estates
Disclaimer Property descriptions and related information displayed on this page are marketing materials provided by Home Estates. estateagents365.uk does not warrant or accept any responsibility for the accuracy or completeness of the property descriptions or related information provided here and they do not constitute property particulars. Please contact Home Estates for full details and further information.

