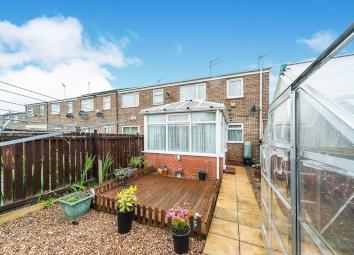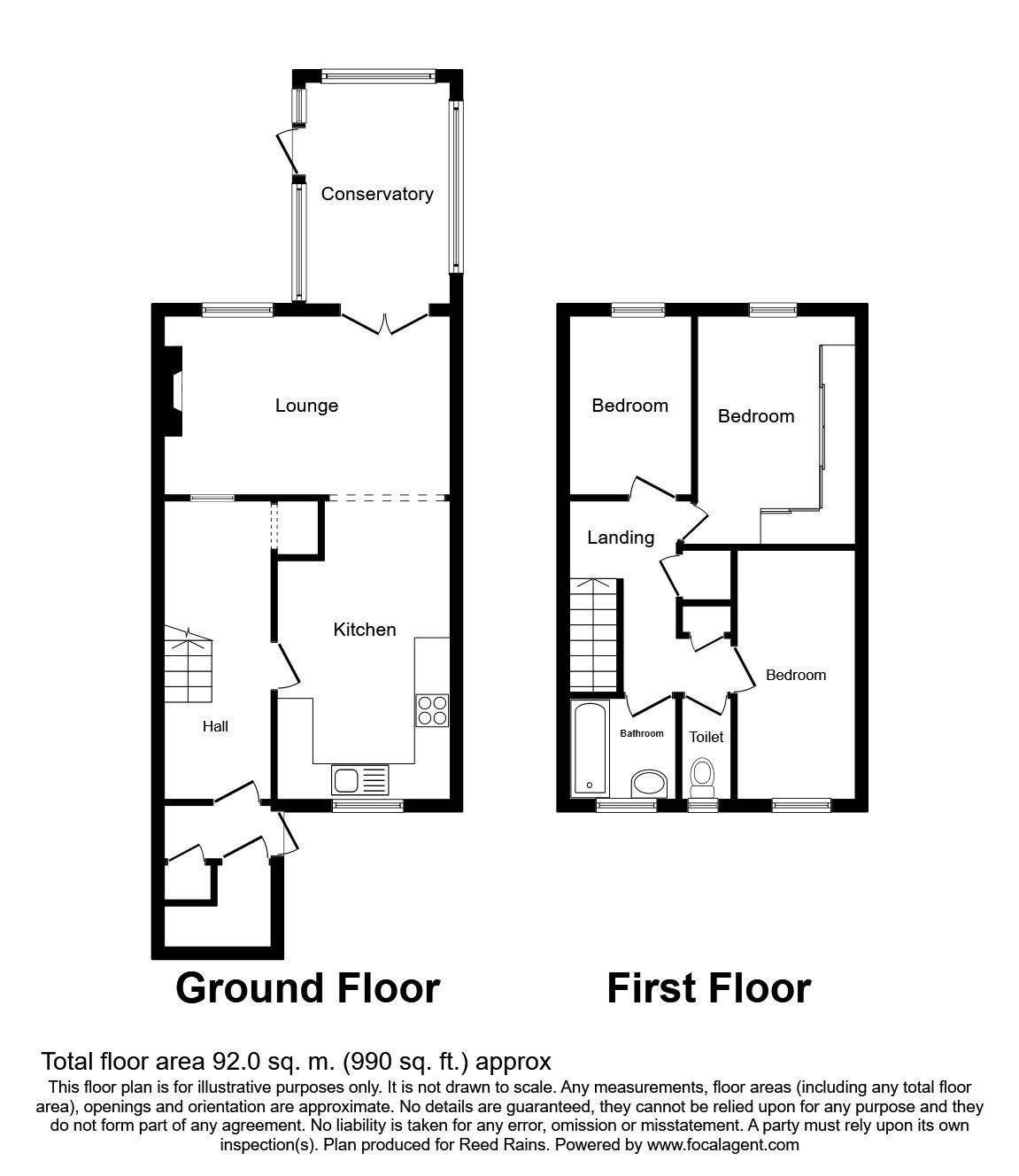Property for sale in Hull HU9, 3 Bedroom
Quick Summary
- Property Type:
- Property
- Status:
- For sale
- Price
- £ 85,000
- Beds:
- 3
- Baths:
- 1
- Recepts:
- 2
- County
- East Riding of Yorkshire
- Town
- Hull
- Outcode
- HU9
- Location
- Arundel Close, Hull HU9
- Marketed By:
- Reeds Rains - Hull
- Posted
- 2024-04-30
- HU9 Rating:
- More Info?
- Please contact Reeds Rains - Hull on 01482 535055 or Request Details
Property Description
++ A beautifully presented three bedroom family home in an exceptionally convenient location ++ significantly altered and improved to provide A truly comfortable place to call home with desirability written all over it ++ A dream starter home ++ stunning conservatory ++ impressive kitchen/breakfast room ++ lovely sun-kissed rear garden ++ absolute must see property ++
Are you looking to take your first steps on the property ladder but have a list of things your are not prepared to compromise including generous size rooms, the on-trend sociable kitchen, how does a beautiful conservatory sound? A sunny rear garden? This fabulous end of terrace house located on Arundel Close paces away from Holderness Road could be just perfect for you.
Much improved with the hard work done for you, what a privilege to be able to move straight into this much loved family home and begin your new chapter, come and take a look.
The scene is set on approach, as you arrive at the property on foot you will immediately be taken with it's wall and wrought iron railed frontage where a matching hand-gate leads into a smart forecourt area where maintenance is minimal.
Positioned centrally within the popular location where a plethora of facilities including shops and schooling are provided a short walk-away together with the centre of the city a comfortable drive away or even hop on one of many frequent buses that run in and around the area.
With gas fired central heating via radiators together with double-glazing, in brief the accommodation comprises: Entrance vestibule with ample storage, welcoming entrance hall, comfortable lounge with a feature fireplace, lovely conservatory, fabulous kitchen/breakfast room.
A central first floor landing provides access to each of the three nicely proportioned bedrooms together with house bathroom and separate WC.
Found to the rear is an attractive garden arranged for ease of maintenance and enjoying lashings of available sunshine.
This fabulous home truly must be viewed!
EPC awaited.
Location
The property occupies a central position within this established and truly convenient location found off Victor Street. Within walking distance of the main Holderness Road shopping area. The subject property can only be accessed on-foot with on street parking available on Victor Street.
Main Accommodation
Entrance Lobby
Accessed from the front through a double-glazed entrance door. Walk-in store room and built-in storage cupboard. Double-glazed entrance door leading through to the:
Entrance Hall
A most welcoming entrance into this lovely home where a staircase approach leads up-to the first floor level. Radiator. Built-in storage cupboard.
Lounge (2.87m x 4.78m)
A comfortable room where a double-glazed window faces the rear together with doors that lead through to the conservatory. A feature fireplace creates a focal point housing an electric fire. Ceiling coving. Radiator. Open plan to the kitchen.
Conservatory (2.39m x 3.68m)
A fabulous addition to this home that you will absolutely love! Serving as an additional reception room abundant in natural light with double-glazed windows together with double opening French style doors that provide garden views and access. Ceiling light and fan.
Kitchen / Breakfast Room (2.87m x 5.00m)
With a double-glazed window that faces the front. Serving as the heart of this home, an impressive space well fitted with an arrangement of beech effect shaker style base and wall mounted cabinets comprising cupboards and drawers with complimenting laminate work-surfaces and brick style tiling to the splash-back areas. Inset stainless steel sink unit. Matching wall mounted glass fronted China display cabinets. Open corner display shelves. Tiled floor covering.
Landing
A central landing area where doors lead off to each of the three bedrooms together with the house bathroom, separate WC and two built-in cupboards. Access to the loft space.
Master Bedroom (2.67m x 3.81m)
Of a generous size, this double size bedroom features a double-glazed window that faces the rear. Radiator.
Bedroom 2 (2.01m x 4.14m)
A front facing double bedroom with a double-glazed window. Radiator.
Bedroom 3 (2.01m x 2.92m)
A rear facing double bedroom with a double-glazed window. Radiator.
House Bathroom (1.68m x 1.78m)
With a front facing double-glazed windows. Appointed with a two-piece suite in white comprising panelled bath with mixer tap/shower attachment over and wash hand basin. Extensive tiling to the walls. Radiator.
Separate WC
With a double-glazed window that faces the front. Appointed with a low flush WC. Tiling to the walls.
Outside
Front Forecourt Garden
Found to the front of the property is a forecourt garden area with wall and wrought iron rail boundary where a matching hand-gate provides pedestrian access to the front door.
Rear Garden
To the rear the property continues to impress with an enclosed garden has been arranged for ease of maintenance with pebbled and decked areas for seating. Shed. Gated pedestrian access.
Important note to purchasers:
We endeavour to make our sales particulars accurate and reliable, however, they do not constitute or form part of an offer or any contract and none is to be relied upon as statements of representation or fact. Any services, systems and appliances listed in this specification have not been tested by us and no guarantee as to their operating ability or efficiency is given. All measurements have been taken as a guide to prospective buyers only, and are not precise. Please be advised that some of the particulars may be awaiting vendor approval. If you require clarification or further information on any points, please contact us, especially if you are traveling some distance to view. Fixtures and fittings other than those mentioned are to be agreed with the seller.
/8
Property Location
Marketed by Reeds Rains - Hull
Disclaimer Property descriptions and related information displayed on this page are marketing materials provided by Reeds Rains - Hull. estateagents365.uk does not warrant or accept any responsibility for the accuracy or completeness of the property descriptions or related information provided here and they do not constitute property particulars. Please contact Reeds Rains - Hull for full details and further information.


