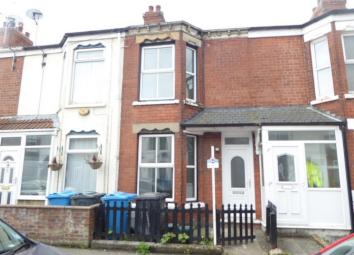Property for sale in Hull HU5, 2 Bedroom
Quick Summary
- Property Type:
- Property
- Status:
- For sale
- Price
- £ 84,950
- Beds:
- 2
- County
- East Riding of Yorkshire
- Town
- Hull
- Outcode
- HU5
- Location
- Wharncliffe Street, Hull HU5
- Marketed By:
- Home Estates
- Posted
- 2024-04-30
- HU5 Rating:
- More Info?
- Please contact Home Estates on 01482 535417 or Request Details
Property Description
A lovely investment or starter home ideally located within this highly sought after Residential area. The smart internal accommodation briefly comprises, Lounge with a contemporary finish leading through to an inner Lobby with stairs off to the first floor. The Kitchen is fitted with a range of grey panelled units and coordinating fixtures and fittings. French Doors provide views and access to the rear Patio/Garden. The Bathroom has a white 3-piece suite with contrasting tiled surround. Outside to the rear is a paved Patio/Seating area.
Wharncliffe Street is ever popular and well known for its wealth of amenities on nearby Chanterlands Avenue, surrounded with interesting local traders. However if you are looking for a more varied shopping experience, Hull City Centre is just a short commutable distance from the property. There are highly regarded Schools, Colleges and Academies nearby, Hull University is also just a short distance away. The neighbouring Newland and Princes Avenue have a fantastic choice of multi cultural Cafe Bars and Restaurants to chose from should you wish to enjoy the local nightlife
Ground Floor
Entrance Door
Double glazed Entrance Door with overhead screen window leads through to a Bay Windowed Lounge:
Bay Windowed Lounge
12' 11'' x 11' 10'' (3.96m x 3.63m) to extremes x to extremes
Double glazed 3/4 Bay window with aspect over the front forecourt area, fire place with tiled back and hearth, built in storage cupboard with open display niche and built in storage cupboard beneath. Dado rail, ceiling rose, coving, radiator and laminate flooring. Door through to a Dining Area:
Dining Area
9' 3'' x 6' 7'' (2.84m x 2.01m) to extremes x to extremes
with staircase off to the first floor, under stairs meter cupboard, radiator, laminate flooring. Bathroom leading off: Also extending through from the Dining Area is the Kitchen: Stairs off to first floor landing:
Bathroom
With a white 3-piece suite comprising of a panel bath, pedestal wash hand basin and low flush WC. Shower over the bath with fixed shower screen, contrasting tiled surround, radiator.
Kitchen
8' 9'' x 7' 5'' (2.68m x 2.28m) to extremes x to extremes
Double glazed French Doors providing views and access to the rear Patio and gardens beyond.
High level glazed opaque window and a further glazed opaque window. Range of base, drawer and wall mounted units, roll edge laminate work surface housing single drainer sink unit. Plumbing for automatic washing machine and radiator.
First Floor
First Floor Landing
Wall mounted gas central heating boiler and door through to Bedroom 1
Bedroom 1
12' 3'' x 11' 10'' (3.75m x 3.63m) to extremes x to extremes
3/4 Double glazed Bay window with aspect over the front forecourt area, ornate bedroom fire place with over mantle and radiator
Bedroom 2
10' 3'' x 8' 11'' (3.14m x 2.74m) to extremes x to extremes
Double glazed window with aspect over the rear garden area, loft hatch to roof void and radiator.
Exterior
Rear Garden
Outside to the rear is a Patio/Seating area. The garden has also been laid with fine stone gravelling for ease of maintenance.
Property Location
Marketed by Home Estates
Disclaimer Property descriptions and related information displayed on this page are marketing materials provided by Home Estates. estateagents365.uk does not warrant or accept any responsibility for the accuracy or completeness of the property descriptions or related information provided here and they do not constitute property particulars. Please contact Home Estates for full details and further information.

