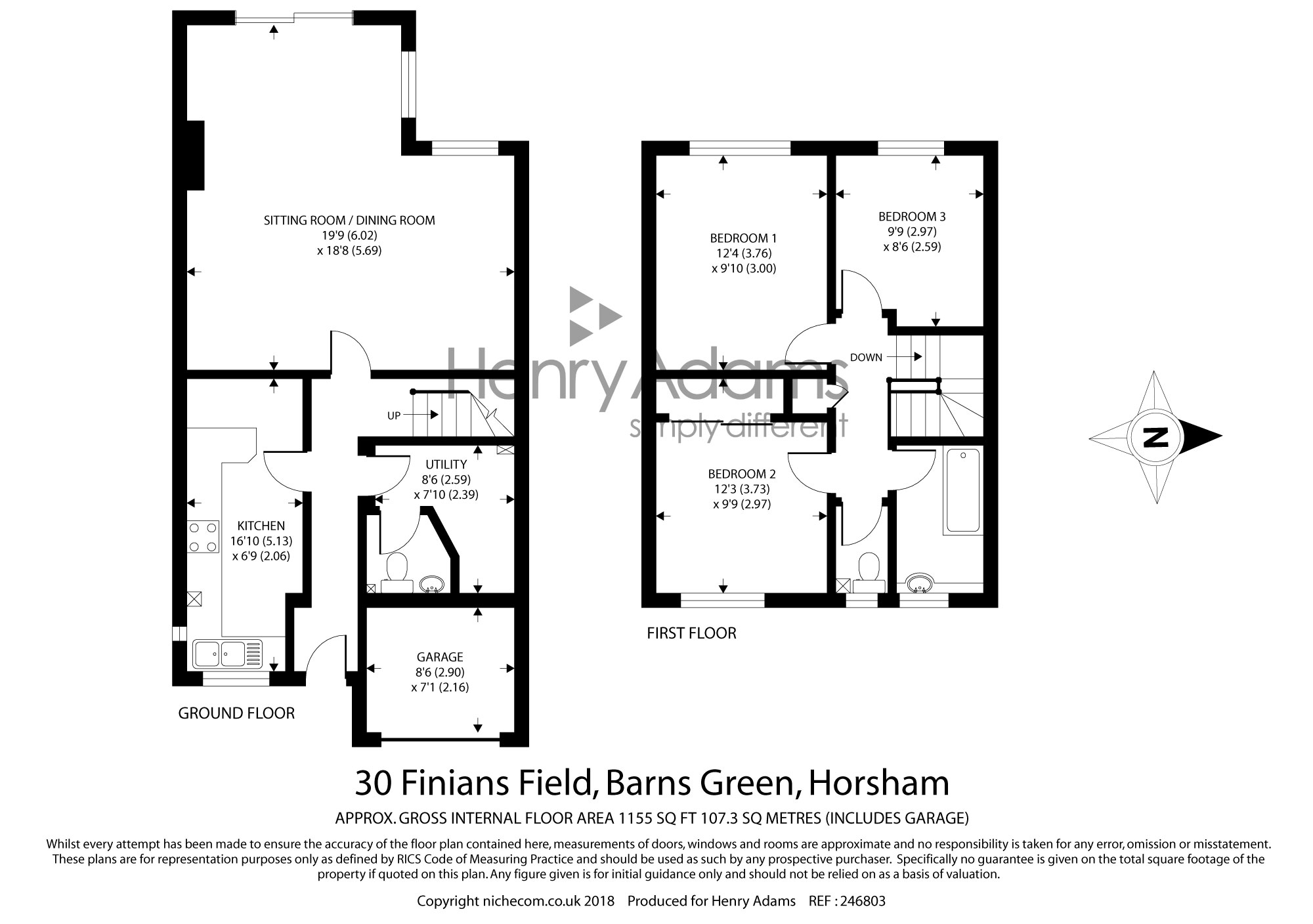Property for sale in Horsham RH13, 3 Bedroom
Quick Summary
- Property Type:
- Property
- Status:
- For sale
- Price
- £ 350,000
- Beds:
- 3
- Baths:
- 1
- Recepts:
- 1
- County
- West Sussex
- Town
- Horsham
- Outcode
- RH13
- Location
- Finians Field, Barns Green RH13
- Marketed By:
- Henry Adams - Billingshurst
- Posted
- 2018-12-03
- RH13 Rating:
- More Info?
- Please contact Henry Adams - Billingshurst on 01403 453813 or Request Details
Property Description
EPC - D. Located towards the end of a pleasant cul-de-sac within a popular quintessential English village sits this well proportioned terraced house with easy flowing accommodation being ideally suited to a young family. This attractive home is approached by a covered front door leading on to a welcoming entrance hall with space for coats and shoes, a utility room with space and plumbing for appliances and a generous ground floor shower room/cloakroom. There is a well equipped, nicely fitted kitchen and a particularly bright and spacious sitting room/dining room with built-in storage cupboard, real effect fire with attractive fireplace surround and doors leading out to the private patio and garden. On the first floor a part galleried landing leads to a built-in airing cupboard, three bedrooms, two of which have built-in cupboards and a beautifully fitted contemporary bathroom/shower room.
To the front there is an area of lawn and a driveway to the side leading to the single garage suitable for storing bicycles, tools and garden equipment etc. The rear garden provides a good degree of seclusion and is of a good size being mainly laid to lawn with flower and shrub borders. There is a gate at the end of the garden providing rear access and a pleasant paved patio area adjacent to the rear of the property.
Location
Barns Green is a sought after West Sussex village benefiting from a local store, playgroup, school, cricket green, the popular Queens Head pub and Sumners Pond with its picturesque lakeside café renowned for its excellent food. This popular thriving village lies mid way between Billingshurst and the larger town of Horsham with pick up and drop off points for the local secondary schools. Billingshurst, Christs Hospital and Horsham all have main line train services into London/ Victoria, Gatwick Airport and the south coast.
Entrance Hall
Utility Room 8'6 (2.59m) x 7'10 (2.39m)
Cloakroom
Kitchen 16'10 (5.13m) x 6'9 (2.06m)
Sitting Room/Dining Room 19'9 (6.02m) x 18'8 (5.69m)
Landing
Bedroom 1 12'4 (3.76m) x 9'10 (3m)
Bedroom 2 12'3 (3.73m) x 9'9 (2.97m)
Bedroom 3 9'9 (2.97m) x 8'6 (2.59m)
Bathroom
Driveway
Garden
Property Location
Marketed by Henry Adams - Billingshurst
Disclaimer Property descriptions and related information displayed on this page are marketing materials provided by Henry Adams - Billingshurst. estateagents365.uk does not warrant or accept any responsibility for the accuracy or completeness of the property descriptions or related information provided here and they do not constitute property particulars. Please contact Henry Adams - Billingshurst for full details and further information.


