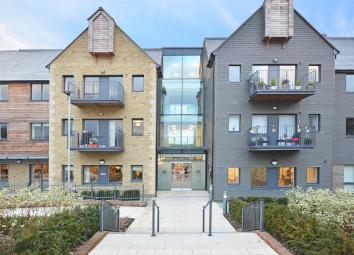Property for sale in Horsham RH12, 2 Bedroom
Quick Summary
- Property Type:
- Property
- Status:
- For sale
- Price
- £ 300,000
- Beds:
- 2
- Baths:
- 1
- Recepts:
- 1
- County
- West Sussex
- Town
- Horsham
- Outcode
- RH12
- Location
- The Boulevard, Horsham, West Sussex RH12
- Marketed By:
- Courtney Green
- Posted
- 2024-04-01
- RH12 Rating:
- More Info?
- Please contact Courtney Green on 01403 289133 or Request Details
Property Description
Courtney Green are delighted to be offering for sale this two bedroom luxury apartment located in this stylish new development on Horsham’s prestigious Highwood Estate, specifically designed for those aged 55 years and over. The facilities at Highwood Mill allow residents to live in their own apartment within the friendly community and having the reassurance that care and support is available, if and when it is required. Facilities include an on-site restaurant, hair and beauty salon, lovely landscaped gardens and an activity programme which provides a sociable and vibrant environment in which to live. A professional care team is on site twenty-four hours a day, seven days a week and Highwood Mill is an ideal solution for older people looking for a safe and comfortable home in an attractive and accessible setting.
The accommodation with approximate room sizes comprises:
Communal Entrance
With lift and stairs to the
Third Floor Level
With private front door to
Entrance Hall
Radiator, shelved cupboard and double width cupboard housing Meibes gas fired boiler.
Open Plan Living Room/Kitchen 22' 1" (6.73m) x 12' 3" (3.73m)
With double glazed double aspect having a Juliet balcony to the front and door to Balcony at the side. Radiator, t.V./f.M./satellite aerial points. The Kitchen Area is fitted with a range of base and wall mounted cupboards and drawers in an ivory coloured finish with complementing worktop surfaces and matching upstands and incorporating a 1½ bowl single drainer stainless steel sink with chromium monobloc tap, Zanussi appliances including electric hob with glass splashback, filter-hood over, electric fan oven, integrated fridge/freezer and slim-line dishwasher, washing machine, pelmet lighting, ceramic tiled flooring and down lighting.
Bedroom 1 14' 8" (4.47m) x 11' 4" (3.45m)
With double glazed double aspect to the front and side, radiator, double width wardrobe cupboard, t.V. Aerial point.
Jack & Jill Wet Room 9' 9" (2.97m) x 6' 2" (1.88m)
With Twyford low level W.C., wash hand basin with chromium mixer tap, mirror with touch control vanity light, walk-in shower area with chromium wall mounted thermostatic shower control having wall bracket and hand shower, radiator.
Bedroom 2 9' 11" (3.02m) x 7' 10" (2.39m)
With double glazed side aspect, radiator, telephone point.
Outside
Surrounding the property are delightful communal grounds with areas of decking, pathways and a feature pond.
Tenure
Leasehold - 125 years from 1st January 2017.
Managing Agents - Saxon Weald Tel:
Ground Rent - £300 per annum.
Service Charge - £tbc.
Agent's note
We strongly advise any intending purchaser to verify the above with their legal representative prior to committing to a purchase. The above information has been supplied to us by our clients/managing agents in good faith, but we have not necessarily had sight of any formal documentation relating to the above.
Property Location
Marketed by Courtney Green
Disclaimer Property descriptions and related information displayed on this page are marketing materials provided by Courtney Green. estateagents365.uk does not warrant or accept any responsibility for the accuracy or completeness of the property descriptions or related information provided here and they do not constitute property particulars. Please contact Courtney Green for full details and further information.


