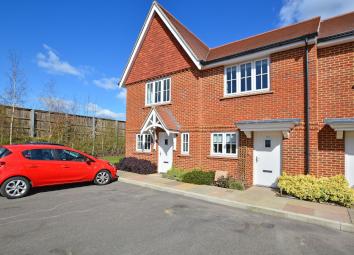Property for sale in Horsham RH12, 2 Bedroom
Quick Summary
- Property Type:
- Property
- Status:
- For sale
- Price
- £ 340,000
- Beds:
- 2
- Baths:
- 1
- Recepts:
- 1
- County
- West Sussex
- Town
- Horsham
- Outcode
- RH12
- Location
- Longhurst Avenue, Horsham RH12
- Marketed By:
- Courtney Green
- Posted
- 2024-04-01
- RH12 Rating:
- More Info?
- Please contact Courtney Green on 01403 289133 or Request Details
Property Description
Courtney Green are excited to offer for sale this stunning two bedroom home, built by Berkeley Homes on their prestigious Highwood development. This terrace house has a superb specification throughout. The accommodation, which is arranged over two floors, briefly comprises an entrance hall with cloakroom, superb fitted kitchen with integrated appliances and a generous lounge/dining room. Upstairs, there are two double bedrooms and the luxurious main bathroom. Outside, to the rear, is a private landscaped garden with artificial lawn. There are two allocated parking spaces. The property is to be sold with no onward chain
The accommodation with approximate room sizes comprises:
Double glazed front door to
Entrance Hall
With stairs rising to the first floor with under stairs storage cupboard having space and plumbing for washing machine, additional storage cupboard with hanging rail, meters and fuse box, Amtico flooring with underfloor heating, digital heating control, smooth ceiling with inset LED spot lights and filtered air vent. Doors to
Kitchen 9’1 x 5’8
Fitted with a range of Alno Pino soft closing handless eye and base level units with matching soft closing drawers, complementing Solino beige work top with inset stainless steel sink unit with Hansgrohe mixer tap, inset Zanussi four ring hob with hidden extractor fan over and matching oven under, integrated dishwasher, fridge/freeer, t.V. Aerial point, smooth ceiling with inset LED spot lights and filtered air vent, continuation of Amtico flooring with underfloor heating, digital heating control and double glazed windows to front aspect.
Cloakroom
Fitted with a dual flush back to the wall w.C. With display shelf over, wall mounted wash hand basin with Hansgrohe mixer tap, part tiled walls, fitted mirror, continuation of the Amtico flooring with underfloor heating and smooth ceiling with inset led spot lights.
Lounge/Dining Room13’6 x 12’3
Double glazed patio doors leading to landscaped rear garden, entertainment point with t.V. Aerial point, Sky satellite point, FM and telephone points, digital heating control panel, smooth ceiling with vent.
First Floor Landing
Loft access via pull down ladder, double airing cupboard housing gas fired combi boiler, smooth ceiling with inset LED spot lights and doors leading to
Bedroom 1 12’3 x 9’8
Double glazed window overlooking landscaped rear garden, radiator, digital heating control panel, smooth ceiling with filtered air vent.
Bedroom 2 12’3 x 9’9
Double glazed window to front aspect, radiator, t.V. Aerial and telephone points, smooth ceiling with filtered air vent.
Bathroom
Enclosed bath with mixer tap, shower attachment and screen, wall mounted wash hand with Hansgrohe mixer tap and drawer under, dual flush back to the wall w.C., part tiled ceramic walls, chrome heated towel rail, inset mirror, shaver point and smooth ceiling with inset led spot lights and filtered air vent.
Outside
Parking
Two allocated parking spaces plus additional visitors’ parking.
Rear Garden
Landscaped and enclosed by fencing with an area of patio adjoining the rear of the property leading to an area off artificial grass with shrub borders and path leading to an additional seating area. Water butt, gated rear access, water tap and lighting.
Estates Charge: £101.38 per annum.
Managing Agents: Courtney Green Residential Management. Tel:
Property Location
Marketed by Courtney Green
Disclaimer Property descriptions and related information displayed on this page are marketing materials provided by Courtney Green. estateagents365.uk does not warrant or accept any responsibility for the accuracy or completeness of the property descriptions or related information provided here and they do not constitute property particulars. Please contact Courtney Green for full details and further information.


