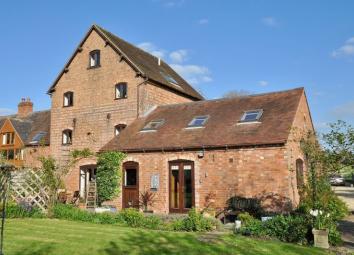Property for sale in Evesham WR11, 6 Bedroom
Quick Summary
- Property Type:
- Property
- Status:
- For sale
- Price
- £ 795,000
- Beds:
- 6
- Baths:
- 4
- Recepts:
- 4
- County
- Worcestershire
- Town
- Evesham
- Outcode
- WR11
- Location
- Blakes Hill, Ullington WR11
- Marketed By:
- Chatterton Estates
- Posted
- 2024-04-07
- WR11 Rating:
- More Info?
- Please contact Chatterton Estates on 01386 324905 or Request Details
Property Description
A fabulous six-bedroom four-bathroom extended former mill with paddocks and gardens situated in a stunning peaceful rural location surrounded by countryside. Having been converted in the late 1980s, the property retains a whole host of character features and with four reception rooms, ample parking and a detached double garage, it now makes a superb family home.
The property is approached down a long shared private driveway. A big wooden front door opens into a lovely light and spacious entrance hallway with flagstone floor and stairs rising to the first floor. Off the hallway is the large sitting room with exposed beams, feature fireplace with gas stove and double doors to the rear garden. From the sitting room is a cosy study and a formal dining room with picture window. Also, on the ground floor there is a useful utility room, downstairs WC and the kitchen which is open to a breakfast family room. The fully fitted kitchen is very much in keeping with the age and character of the property, having an extensive range of oak units with granite worksurfaces, a range cooker (available by separate negotiation) sited in a brick chimney style feature, a double Belfast sink, travertine flooring and double doors to the garden. An island with butcher’s block worktop and the substantial breakfast room with space for both table and settees complete this real hub of the home.
On the first floor there is the master bedroom suite which has dressing areas with built-in wardrobes and an ensuite bathroom with bath and separate shower cubicle. There is also a huge second bedroom, family bathroom and stairs to the second floor which lead to a large landing (study area), double bedrooms three (with ensuite) and four and stairs to the third floor. There are two further double bedrooms and another bathroom on the third floor.
Outside, the property has ample parking to the front and an adjacent detached double garage with power and lighting. The formal rear and side gardens are a delight; being well stocked with trees, bushes and shrubs, an expansive lawn and a large patio to enjoy the sunny aspect. Beyond the garden are the two paddocks with easy access together with a vegetable patch and a chicken area/run.
Location
Ullington Mill is situated in a unique rural development of five properties within the small, beautiful hamlet of Ullington. Four miles from the North Cotswold boundary, Ullington benefits from being close to the villages of Honeybourne (two miles) with its train station on the main line to London Paddington, a Co-op convenience store, Post Office, Primary Academy School and two Public Houses; and Bidford On Avon (four miles) which offers a range of shops, pubs and services. Stratford Upon Avon, Evesham, Chipping Campden and Broadway are all situated within a short drive and motorway access is via the M40, M42 or M5.
Property Location
Marketed by Chatterton Estates
Disclaimer Property descriptions and related information displayed on this page are marketing materials provided by Chatterton Estates. estateagents365.uk does not warrant or accept any responsibility for the accuracy or completeness of the property descriptions or related information provided here and they do not constitute property particulars. Please contact Chatterton Estates for full details and further information.


