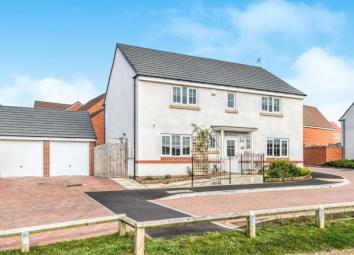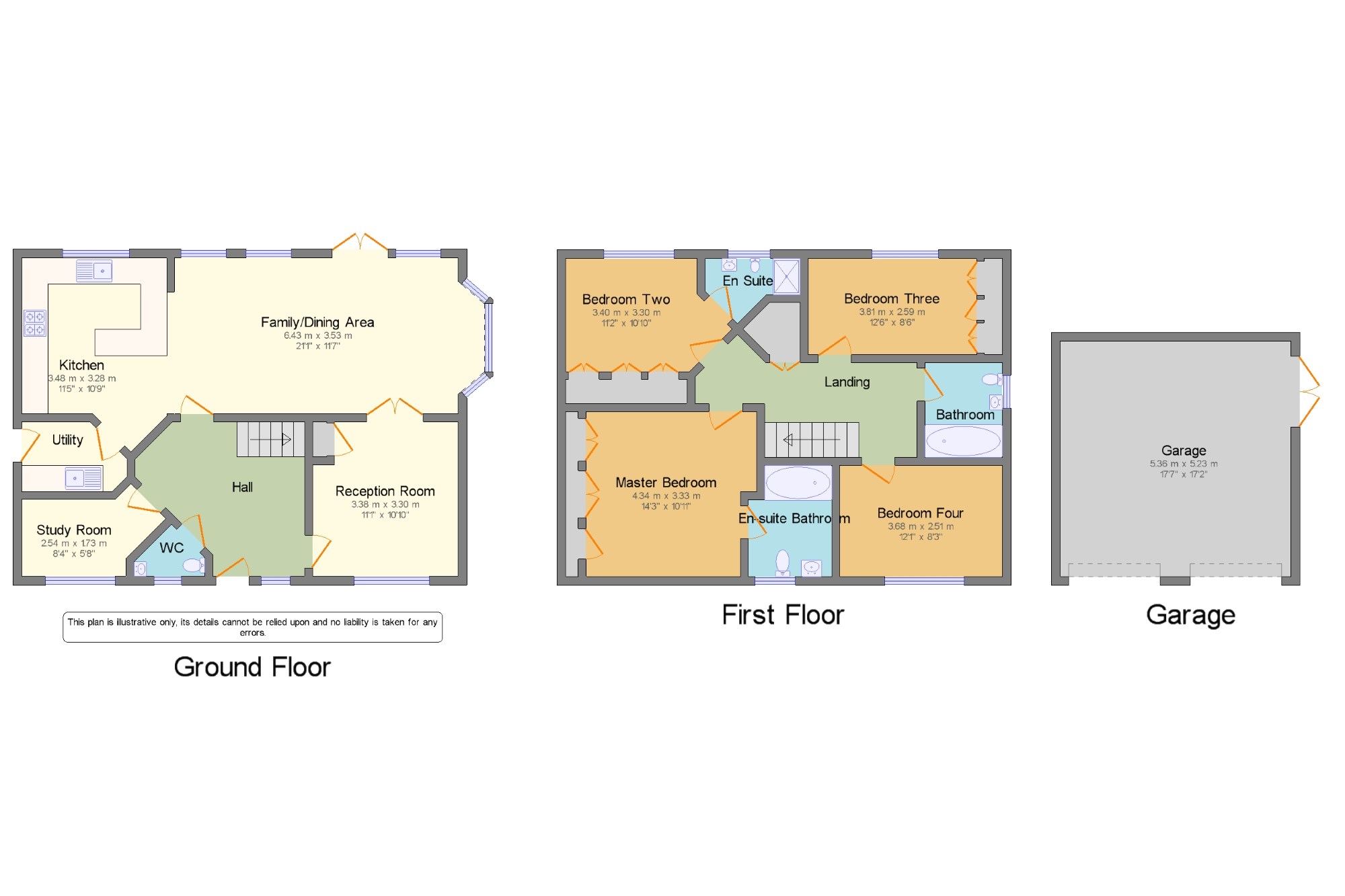Property for sale in Evesham WR11, 0 Bedroom
Quick Summary
- Property Type:
- Property
- Status:
- For sale
- Price
- £ 350,000
- Beds:
- 0
- County
- Worcestershire
- Town
- Evesham
- Outcode
- WR11
- Location
- Lambourne Close, Evesham, Worcestershire WR11
- Marketed By:
- RA Bennett & Partners - Evesham Sales
- Posted
- 2024-05-06
- WR11 Rating:
- More Info?
- Please contact RA Bennett & Partners - Evesham Sales on 01386 324900 or Request Details
Property Description
This contemporary detached home comprises; reception hallway with stairs to first floor landing, access into the lounge, study, cloakroom & kitchen/diner/family room. The lounge has double doors into the kitchen/dining area, which has a range of base & wall units with integrated appliances & double doors out into the garden & access into the utility room. To the first floor, the landing gives access to all four double bedrooms & the family bathroom. The master bedroom & second bedroom both have en-suite's & fitted wardrobes. Externally, there is a driveway for several vehicles & a double garage, rear gardens, mainly laid to lawn & outlook over a the fenced green area.
Double Fronted Detached House
Four Double Bedrooms
Two En-Suites, W.C & House Bathroom
Open Outlook To The Front
Double Garage & Driveway
Walking Distance Of Town Centre
Reception Hall x . With stairs to first floor landing & doors into the W.C, study, reception room & kitchen/dining/family room
WC x . With W.C & wash hand basin
Study8'4" x 5'8" (2.54m x 1.73m).
Reception Room11'1" x 10'10" (3.38m x 3.3m). With double doors into the kitchen/dining/family area
Kitchen Area11'5" x 10'9" (3.48m x 3.28m). With a range of base & wall units, integrated oven, hob & extractor
Family/Dining Area21'1" x 11'7" (6.43m x 3.53m). With double doors into the garden
Utility6'9" x 5'3" (2.06m x 1.6m). With space & plumbing for white goods
Master Bedroom14'3" x 10'11" (4.34m x 3.33m). With fitted wardrobes & en suite bathroom
En Suite Bathroom x . Bath, pedestal wash hand basin & W.C
Bedroom Two11'2" x 10'10" (3.4m x 3.3m). With fitted wardrobes & en-suite
En-suite Shower x . Shower cubicle, wash hand basin & W.C
Bedroom Three12'6" x 8'6" (3.8m x 2.6m). Further double bedroom
Bedroom Four12'1" x 8'3" (3.68m x 2.51m).
Bathroom x . Bath with shower over, pedestal wash hand basin & W.C
External x .
Double Garage x .
Garden x . With patio area, pergola & laid to lawn
Property Location
Marketed by RA Bennett & Partners - Evesham Sales
Disclaimer Property descriptions and related information displayed on this page are marketing materials provided by RA Bennett & Partners - Evesham Sales. estateagents365.uk does not warrant or accept any responsibility for the accuracy or completeness of the property descriptions or related information provided here and they do not constitute property particulars. Please contact RA Bennett & Partners - Evesham Sales for full details and further information.


