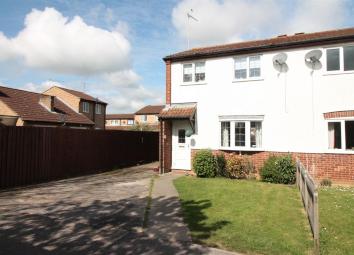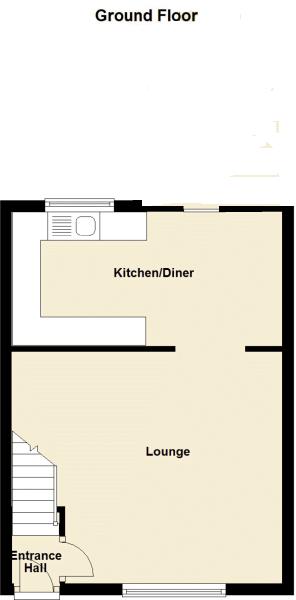Property for sale in Daventry NN11, 3 Bedroom
Quick Summary
- Property Type:
- Property
- Status:
- For sale
- Price
- £ 195,000
- Beds:
- 3
- Baths:
- 1
- County
- Northamptonshire
- Town
- Daventry
- Outcode
- NN11
- Location
- Lincoln Way, Daventry NN11
- Marketed By:
- Stonhills Estate Agents
- Posted
- 2024-04-10
- NN11 Rating:
- More Info?
- Please contact Stonhills Estate Agents on 01327 317112 or Request Details
Property Description
Offered with no upper chain, a well presented three bedroom semi detached property situated in a cul de sac position close to local amenities. The property benefits from a re-fitted bathroom, single garage to the rear and a generous driveway to the front. The accommodation briefly comprises of an entrance hall, lounge, kitchen/diner, landing, three bedrooms and family bathroom. Outside there are gardens. The property would make an ideal first time buy.
Entrance Hall
Stairs ascending to the first floor accommodation. Wooden door with glazed panels to lounge.
Lounge (4.27m’2.44m x 3.66m’2.44m (14’8 x 12’8))
UPVC double glazed bay window to the front aspect. Radiator. Television and telephone points. Coving to ceiling. Laminate style flooring. Walkway through to the kitchen/diner.
Kitchen (4.57m’3.05m x 2.44m’1.22m (15’10 x 8’4))
UPVC double glazed window to the rear aspect. Refitted kitchen to comprise of a one and a half bowl stainless steel drainer/sink unit with mixer tap over and built in unit under. Matching range of base, wall, and drawer units. Under unit lighting. Roll edge work surface with tiling to splashbacks. Stainlees steel double oven and hob with extractor fan over. Space for fridge freezer. Space and plumbing for washing machine Cupboard housing wall mounted boiler. Radiator. Coving to ceiling. UPVC double glazed door to the rear garden.
First Floor Landing
Doors off to the first floor accommodation. Door to airing cupboard. Access to loft.
Bedroom One (3.35m’0.61m x 2.74m’ (11’2 x 9’))
UPVC double glazed window to the front aspect. Radiator. Telephone point. Coving to ceiling.
Bedroom Two (3.05m’2.44m x 2.74m’ (10’8 x 9’))
UPVC double glazed window to the rear aspect. Radiator. Telephone point. Coving to ceiling.
Bedroom Three (2.44m’1.22m x 1.83m’2.44m (8’4 x 6’8))
UPVC double glazed window to the front aspect. Radiator. Coving to ceiling. Built in cabin bed with storage space under.
Bathroom
Obscure UPVC double glazed window to the rear aspect. Recently re-fitted in a three piece suite to comprise of a low level w.C., wash hand basin with cupboard under and a panelled bath with fitted shower over and shower screen. Tiling to splashback areas. Radiator.
Outside
The front garden – Mainly laid to lawn with flower and shrub tree borders. Driveway providing off road parking for several cars which leads round to the side of the property to the garage. Pathway to entrance door.
Garage – (18’10x 10’4) Up and over metallic door. Power and light connected.
The rear garden – Mainly laid to lawn with flower and shrub tree borders. Patio area. Enclosed by timber panelled fencing to either side and rear boundaries. The rear garden benefits from not being directly overlooked
Property Location
Marketed by Stonhills Estate Agents
Disclaimer Property descriptions and related information displayed on this page are marketing materials provided by Stonhills Estate Agents. estateagents365.uk does not warrant or accept any responsibility for the accuracy or completeness of the property descriptions or related information provided here and they do not constitute property particulars. Please contact Stonhills Estate Agents for full details and further information.


