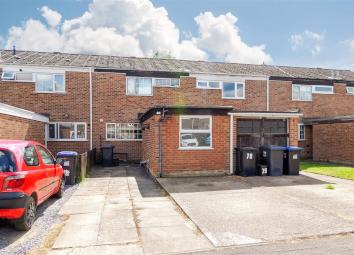Property for sale in Daventry NN11, 3 Bedroom
Quick Summary
- Property Type:
- Property
- Status:
- For sale
- Price
- £ 159,995
- Beds:
- 3
- Baths:
- 1
- Recepts:
- 3
- County
- Northamptonshire
- Town
- Daventry
- Outcode
- NN11
- Location
- The Stour, Grange Estate, Daventry NN11
- Marketed By:
- Howkins & Harrison
- Posted
- 2024-04-30
- NN11 Rating:
- More Info?
- Please contact Howkins & Harrison on 01327 600879 or Request Details
Property Description
A well presented family home with a converted garage - making a possible 4 bedroom home! The upgrade to the garage also provides an en-suite WC. There's a kitchen/diner to the front and a good sized lounge to the rear that looks over the very private and south facing rear garden. Upstairs there are three further bedrooms, two with built in wardrobes and a white suite family bathroom.The windows have UPVC double glazing and the boiler is only 3 years old. To the front there is off road parking for 3 vehicles.
Location
Daventry town centre is an easy walk away from this property, where on Tuesdays and Fridays you can enjoy the local market and on the first Saturday of the month, a bustling farmers’ market comes to town. Many local shops, post office, supermarkets, banks, hairdressers and coffee shops are all within walking distance. Close by there are many routes in and around the area to truly enjoy fresh air and the sights and sounds of the countryside. Daventry Country Park and the Drayton Reservoir are also within close proximity.
Ground Floor
As you enter the front of the property, you have a generous hallway with stairs to the first floor, a large under stairs cupboard and doors to the converted garage and kitchen. The garage has the bonus of a fourth bedroom with en-suite WC facilities - or could be used as a play room/family room.
The kitchen has a comprehensive range of units and ample space for a table and chairs. The boiler is in a concealed cupboard and is only 3 years old. There's an opening to the lounge which has recently replaced UPVC sliding patio doors that leads onto the private and south facing garden.
First Floor
Upstairs there are two double bedrooms and a third single bedroom. There's also a family bathroom with a white suite with a shower over.
Outside
To the front of the property there is off road parking for three vehicles. At the rear of the property there is a very private and south facing garden.
Services
None of the services have been tested and purchasers should note that it is their specific responsibility to make their own enquiries of the appropriate authorities as to the location, adequacy and availability of mains water, electricity, gas and drainage services.
Fixtures And Fittings
Only those items in the nature of fixtures and fittings mentioned in these particulars are included in the sale. Other items are specifically excluded. None of the appliances have been tested by the agents and they are not certified or warranted in any way.
Local Authority
Daventry District Council
Lodge Road
Daventry
Tel:
Council Tax Band
Banding - B
Important Notice
Every care has been taken with the preparation of these Sales Particulars, but complete accuracy cannot be guaranteed. In all cases, buyers should verify matters for themselves. Where property alterations have been undertaken buyers should check that relevant permissions have been obtained. If there is any point, which is of particular importance let us know and we will verify it for you. These Particulars do not constitute a contract or part of a contract. All measurements are approximate. The Fixtures, Fittings, Services & Appliances have not been tested and therefore no guarantee can be given that they are in working order. Photographs are provided for general information and it cannot be inferred that any item shown is included in the sale. Plans are provided for general guidance and are not to scale.
Viewing
Strictly by prior appointment via the selling agents. Contact .
Floorplan
Howkins and Harrison provide these plans for reference only - they are not to scale.
Property Location
Marketed by Howkins & Harrison
Disclaimer Property descriptions and related information displayed on this page are marketing materials provided by Howkins & Harrison. estateagents365.uk does not warrant or accept any responsibility for the accuracy or completeness of the property descriptions or related information provided here and they do not constitute property particulars. Please contact Howkins & Harrison for full details and further information.


