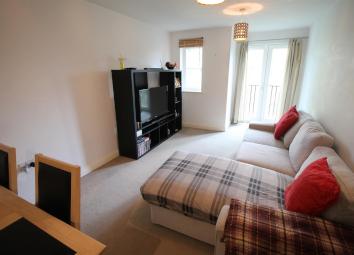Property for sale in Daventry NN11, 2 Bedroom
Quick Summary
- Property Type:
- Property
- Status:
- For sale
- Price
- £ 132,500
- Beds:
- 2
- County
- Northamptonshire
- Town
- Daventry
- Outcode
- NN11
- Location
- Daneholme Close, Daventry NN11
- Marketed By:
- Stonhills Estate Agents
- Posted
- 2024-04-06
- NN11 Rating:
- More Info?
- Please contact Stonhills Estate Agents on 01327 317112 or Request Details
Property Description
A Superbly presented apartment. Benefits from a fully integrated kitchen. French doors, 15ft open plan kitchen/diner/lounge. Other benefits include two double bedrooms, one with built in wardrobes, en-suite to master and family bathroom. UPVC double glazing and electric heating. This would make a great first time buy or investment purchase. No upper chain!
Hallway (4.52m x 0.91m'1.22m (14'10 x 3''4))
Wall mounted heated. Wall mounted electric meter box. Telephone entry system. Smoke detector. Door to Bathroom, Bedrooms and Living room.
Bedroom One (4.62m' x 3.05m (15'2' x 10'0))
UPVC double glazed window to rear aspect. Wall mounted Dimplex unit. Double built-in wardrobe with mirrored sliding doors. Door to :
Ensuite
Suite comprising: Shower cubicle with glass door, pedestal wash hand basin and close coupled WC. Shaver point. Wall mounted electric towel rail.Ceiling extractor. Ceiling spotlights.
Bedroom Two (4.62m''max x 1.83m'' - x 3.48m min x 0.94m (15'2'')
UPVC double glazed window to rear aspect. Wall mounted Dimplex heater. Storage cupboard which houses Megaflow hot water tank with shelving above.
Bathroom (1.60m' x 2.44m (5'3' x 8'))
Suite comprising: Close coupled WC, pedestal wash hand basin and panelled bath with shower attachment to taps. Tiling to water sensitive areas. Shaver point. Electric chrome towel rail. Ceiling extractor fan. Ceiling spotlights.
Open Plan Living/ Kitchen (4.75m x 3.89m (15'7 x 12'9))
Kitchen area-
Integrated fridge and freezer, integrated slimline dishwasher, built in oven with halogen hob with concealed extractor fan above. Space and plumbing for washing machine. Drawer and cupboard space with rolled edge work surface over. One and half stainless sink and drainer with stainless steel mixer tap above.
Dining area- Dimplex heater.
Living Area - UPVC double glazed French doors to rear aspect. UPVC double glazed window to rear aspect. Wall mounted Dimplex heater. Satellite TV feed to all flats, this being a communal facility.
Property Location
Marketed by Stonhills Estate Agents
Disclaimer Property descriptions and related information displayed on this page are marketing materials provided by Stonhills Estate Agents. estateagents365.uk does not warrant or accept any responsibility for the accuracy or completeness of the property descriptions or related information provided here and they do not constitute property particulars. Please contact Stonhills Estate Agents for full details and further information.


