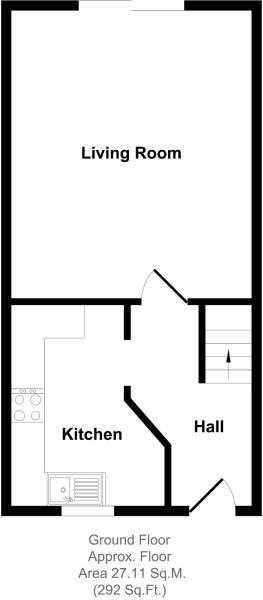Property for sale in Daventry NN11, 2 Bedroom
Quick Summary
- Property Type:
- Property
- Status:
- For sale
- Price
- £ 170,000
- Beds:
- 2
- County
- Northamptonshire
- Town
- Daventry
- Outcode
- NN11
- Location
- Kingfisher Close, Woodford Halse, Daventry NN11
- Marketed By:
- Stonhills Estate Agents
- Posted
- 2018-11-05
- NN11 Rating:
- More Info?
- Please contact Stonhills Estate Agents on 01327 317112 or Request Details
Property Description
This two bedroom property in the popular village of Woodford Halse and located in a pleasant cul de sac would make an ideal investment or first time purchase. The property is well-presented throughout and features two double bedrooms, a large lounge/diner, a good-sized kitchen and a sunny, private rear garden. Offered for sale with no upward chain.
This two bedroom property in the popular village of Woodford Halse, would make an ideal investment or first time purchase.
The property is well-presented and features two double bedrooms, a large lounge/diner, a good-sized kitchen and a sunny, private rear garden.
It also has plenty of parking and is situated in a quiet cul-de-sac.The UPVC double glazed windows (2017) and boiler (2014) are relatively new which contributes to its great energy efficiency rating! Furthermore new carpets were put in by the current owner in December 2017.
The French Doors open out from the living room to the patio and sunny garden that faces Woodlands, making it nice and private.
Woodford Halse is a busy and popular village that sits 6.5 miles (10.5km) from Daventry, 12.6 miles (20.2km) from Banbury and 16.8 miles (27 km) from Northampton.
The village has a Primary School that boasts the largest playing field of any Northamptonshire school. It has plenty of local amenities including restaurants, the Fleur De-Lys country pub, a butcher, a pharmacy, newsagents as well as it's lovely village character.
Entered via an opaque UPVC double glazed entrance door into.....
Entrance Hall
Stairs rising to first floor. Double panel radiator, wood laminate flooring, thermostat control, telephone point. Opening to kitchen and panelled door to lounge.
Lounge (4.34m x 3.63m (14'3 x 11'11))
Wood laminate flooring, double panel radiator, television aerial point. UPVC sliding patio doors to rear garden.
Kitchen (3.02m x 2.29m (9'11 x 7'6))
Fitted with a range of eye level and base units and further shelving with roll edged worksurfaces over. Built in stainless steel oven with gas hob and extractor over. Space and plumbing for washing machine and dishwasher. Space for upright fridge/freezer. Wood laminate flooring. Tiling to water sensitive areas. UPVC double glazed window to front aspect.
First Floor Landing
Access to loft, panelled doors to all first floor accommodation.
Bedroom One (3.61m x 2.69m (11'10 x 8'10))
Single panel radiator. UPVC double glazed window to rear aspect.
Bedroom Two (3.63m x 2.62m (11'11 x 8'7))
Built in cupboard. UPVC double glazed window to front aspect.
Bathroom
Fitted with a three piece suite comprising; panel bath with shower over, pedestal wash hand basin, low level w.C.. Full Height tiling to walls, heated towel rail, ceramic tiled floor.
Outside
Front - Gravelled garden with paved pathway to the front door. A tarmac driveway to the side of the property provides off road parking for three vehicles.
Rear - The garden is mainly laid to lawn with flower and shrub borders. Paved patio area. Enclosed by timber panel fencing and brick wall. Benefits from not being directly overlooked and enjoys a southerly aspect.
Property Location
Marketed by Stonhills Estate Agents
Disclaimer Property descriptions and related information displayed on this page are marketing materials provided by Stonhills Estate Agents. estateagents365.uk does not warrant or accept any responsibility for the accuracy or completeness of the property descriptions or related information provided here and they do not constitute property particulars. Please contact Stonhills Estate Agents for full details and further information.


