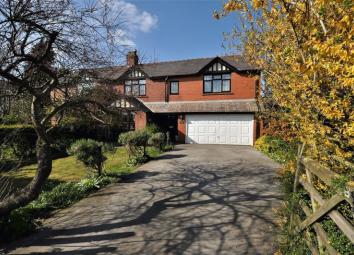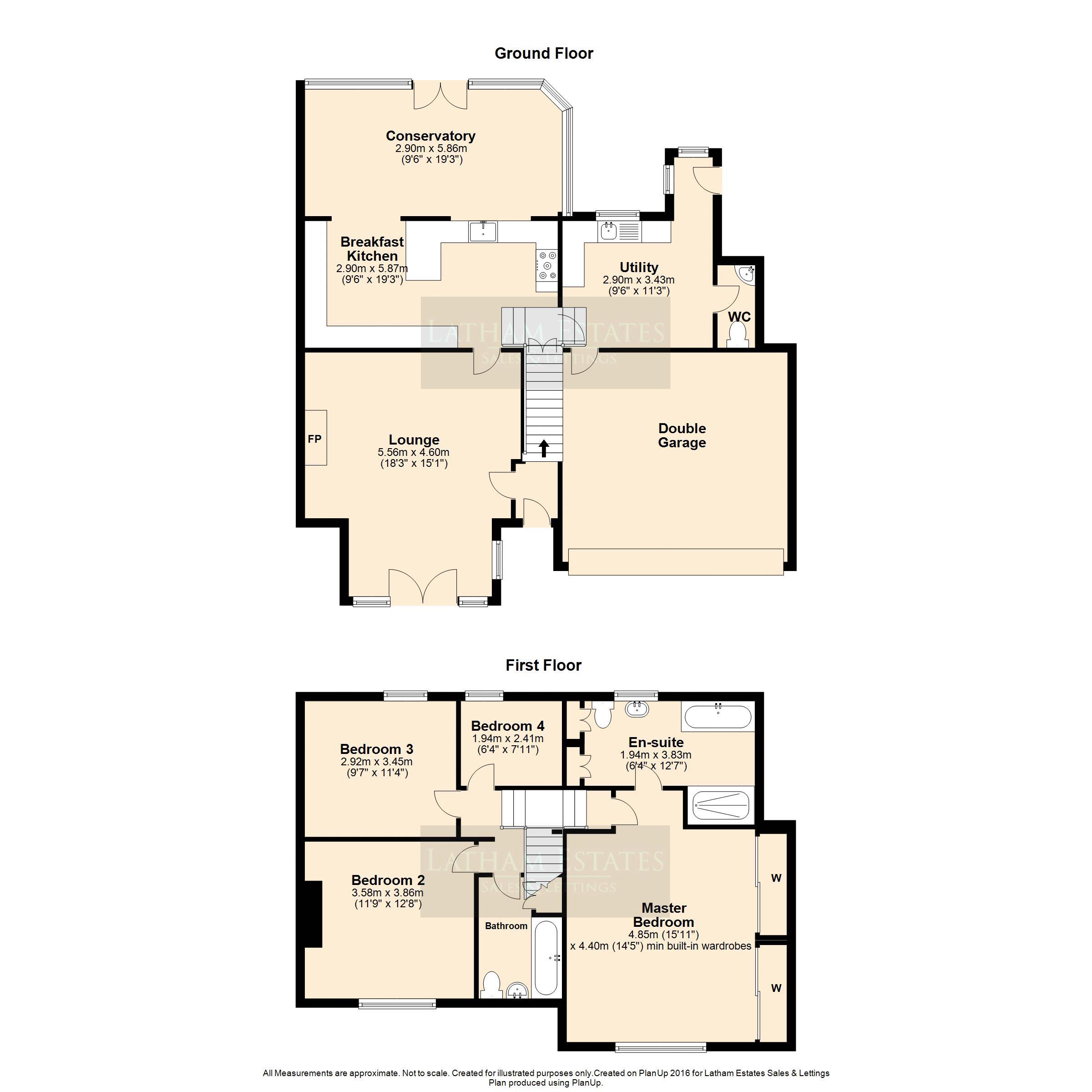Property for sale in Crewe CW4, 4 Bedroom
Quick Summary
- Property Type:
- Property
- Status:
- For sale
- Price
- £ 375,000
- Beds:
- 4
- Baths:
- 2
- Recepts:
- 1
- County
- Cheshire
- Town
- Crewe
- Outcode
- CW4
- Location
- Middlewich Road, Cranage, Crewe CW4
- Marketed By:
- Latham Estates
- Posted
- 2019-04-13
- CW4 Rating:
- More Info?
- Please contact Latham Estates on 01477 403959 or Request Details
Property Description
*call from 9AM- 9PM to arrange your viewing*
Simply Stunning. A fabulous extended four bedroom mature semi detached property full of charm & character.
Set in beautiful gardens on an enviable plot in the most attractive semi rural hamlet of Cranage and enjoying views over our stunning Cheshire farmland. Offering bright, spacious ready to move into accommodation.
Viewing is highly recommended to appreciate this lovely property and superb location.
The property tour starts with the entrance hallway, leading to the extended lounge, with a central feature cast iron multi fuel stove. The home for any property is the kitchen, this will not disappoint, offering an extensive range of chic cream shaker style units to deliver storage in abundance, The kitchen leads open plan to the extensive conservatory/garden room, perfect to sit, relax and enjoy the garden. The ground floor continues to the substantial separate utility room and ground floor cloakroom/WC.
The first floor split landing leads to the generous master bedroom with a range of built in wardrobes along with an impressive four piece sizeable en-suite bath/shower room. Two further good size double bedrooms and fourth single bedroom/home office are serviced by the chic three piece family bathroom.
Externally: The property enjoys a stunning plot. Many years of careful planning and planting have resulted in beautiful gardens to both front and rear aspects, providing several areas for the growing family and keen gardener. The five-bar gate opens to lead to the private driveway, which in turn leads to the attached double garage.
No Seller Chain Involved
EPC Rating D
Entrance Storm Porch
Open plan storm porch leads to attractive composite front entrance door with inset glass leaded detail.
Hall
Stairs ascend to the first floor, completed with Georgian style glass panel door to lounge and panelled radiator.
Lounge/Sitting Room (18' 3'' Maximum x 15' 1'' Maximum (5.56m x 4.59m))
Enjoying a view over the pretty front garden, the lounge has been extended to provide a versatile area to the front, ideal further seating area/library or children's play area. The focal point of the lounge being the central chimney breast housing a large inset cast iron multi fuel stove with slate tiled inset and hearth, completed with feature inset mantel, The extended seating area provides PVC double glazed leaded style French doors opening to the front garden with matching side glassed panels and further window to side aspect.
Breakfast Kitchen (9' 6'' x 19' 3'' (2.89m x 5.86m))
A beautifully planned family kitchen. An array of matching cream coloured shaker style units sit to most walls delivering an extensive range of wall, drawer and base units, to provide storage in abundance. Contrasting granite work surface flows round to provide excellent preparation space, with a central breakfast bar/dining area with a contrasting butchers block style surface. The five ring gas Stoves range cooker sits below a double width chimney style extractor. Integrated appliances include: Dishwasher and under unit fridge. The kitchen sits seamlessly open to the conservatory, with a double width walk through and further opening over the inset sink, both allowing natural light to fill the space. Completed with stylish tiled flooring.
Conservatory / Garden Room (9' 6'' x 19' 3'' (2.89m x 5.86m))
The ideal place to sit and enjoy the garden, the sizeable conservatory is currently used for formal dining and family room with ample space for a range of freestanding furniture. Brick base construction with PVC double glazed window and French style doors leading to the rear garden.
Utility Room (9' 6'' x 11' 3'' (2.89m x 3.43m))
A spacious utility room with matching base unit, contrasting work surface housing inset one and a half single drainer unit, with swan neck mixer tap ware. Space for washing machine and dryer. Continuation of tiled flooring, PVC double glazed leaded window to rear aspect and doors to both garage and cloakroom, with open plan access to rear porch.
Rear Entrance Porch
Providing ideal access from the garden, with attractive composite entrance door and two double glazed windows to rear and side aspects.
Cloakroom/WC
Matching white two piece suite comprising: Low level WC and corner wall mounted hand wash basin, completed with PVC double glazed window to side aspect and tiled flooring.
First Floor Landing
The split landing leads off to give access to majority of rooms.
Master Bedroom (15' 10'' x 14' 6'' (4.82m x 4.42m) Maximum Measurements)
A fabulous size master bedroom, situated to the front aspect with a stunning view over Cheshire farmland. The spacious bedroom boasts a range of fitted mirror fronted wardrobes to one wall to provide excellent hanging rail space and shelving. Completed with several wall light points and door to en-suite.
Master En-Suite
This super sized luxury en-suite delivers a matching chic four piece en-suite comprising: Tiled panel bath with central chrome tap ware, double width walk in shower unit with mains mixer duel shower, a fixed drencher style shower and separate flexible shower, low level WC along with vanity moulded hand wash basin with stylish chrome mixer tap ware. Heated wall mounted towel rail, completed with complimentary tiled walls, contrasting tiled flooring. A range of attractive fitted storage cupboards sit to one wall, delivering excellent shelved storage.
Bedroom Two (12' 8'' x 11' 9'' (3.86m x 3.58m))
A further spacious double bedroom located to the front aspect, enjoying a view over the Cheshire countryside. Completed with PVC double glazed leaded window and panelled radiator.
Bedroom Three (9' 7'' x 11' 4'' (2.92m x 3.45m))
The third double bedroom is located to the rear aspect with PVC double glazed window and panelled radiator.
Bedroom Four (6' 4'' x 7' 11'' (1.93m x 2.41m))
A versatile bedroom, ideal nursery or home office, located to the rear aspect with PVC double glazed leaded window and panelled radiator.
Family Bathroom
A stylish family bathroom with a matching three piece suite comprising: Tiled panelled bath with central chrome tap ware and wall mounted mains mixer duel head shower with fixed drencher style shower and flexible shower, completed with glass shower screen, Low level WC along with pedestal hand wash basin with chrome Victorian style tap ware. The bathroom is completed with a wall mounted chrome heated towel rail, complimentary tiled walls and contrasting tiled flooring. A useful airing cupboard provides further storage.
Externally
Front Aspect
The property sits behind a mature front garden to deliver a high degree of privacy, the five bar gate opens to the extensive driveway. The gardens sit to both sides of the driveway with a selection of beautiful herbaceous shrubs and trees, along with a lawned area.
Double Garage (15' 8'' x 16' 10'' (4.77m x 5.13m) Internal Measurements)
Remote controlled electric up and over front entry door, light and power points and home to the Baxi gas central heating boiler.
Rear Garden
A beautifully planned garden, with well stocked shaped flower beds surround the central lawn which flows to the working garden, with green house and garden shed. To the rear of the property is the paved patio area, ideal for summer dining and to sit and enjoy this lovely garden.
Property Location
Marketed by Latham Estates
Disclaimer Property descriptions and related information displayed on this page are marketing materials provided by Latham Estates. estateagents365.uk does not warrant or accept any responsibility for the accuracy or completeness of the property descriptions or related information provided here and they do not constitute property particulars. Please contact Latham Estates for full details and further information.


