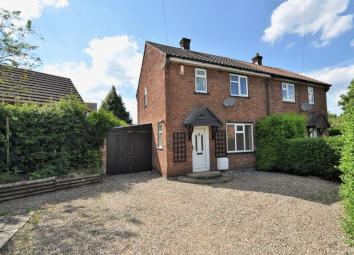Property for sale in Crewe CW4, 2 Bedroom
Quick Summary
- Property Type:
- Property
- Status:
- For sale
- Price
- £ 215,000
- Beds:
- 2
- Baths:
- 1
- Recepts:
- 1
- County
- Cheshire
- Town
- Crewe
- Outcode
- CW4
- Location
- Westmorland Terrace, Holmes Chapel, Crewe CW4
- Marketed By:
- Latham Estates
- Posted
- 2024-04-07
- CW4 Rating:
- More Info?
- Please contact Latham Estates on 01477 403959 or Request Details
Property Description
*call from 9AM- 9PM to arrange your viewing*
A mature semi-detached property in a fabulous location, perfect for village life. This bright, airy property offers two double bedrooms, spacious lounge/diner, modern three-piece family bathroom and kitchen. Set on a generous east/west facing plot, the property provides extensive private off-road parking for several vehicles along with established gardens.
The property tour starts with the entrance hallway, with stairs ascending to the first floor, doors lead to both kitchen and lounge area. The bright, spacious lounge/diner enjoys a dual aspect with French style doors opening onto the rear garden and PVC leaded window to front aspect, both allowing ample natural light to fill the room. The kitchen awaits your specification, with possibility to extend to the side and rear aspects (subject to current regulations and planning).
The first-floor landing leads to two generous double bedrooms, the master is located to the front aspect with walk in wardrobe, the modern three-piece family bathroom completes the first floor.
Externally: The property sits behind a mature evergreen hedge boundary which opens to reveal the extensive gravelled driveway to provide excellent private off-road parking. The south westerly facing rear garden is perfect for the young growing family or keen gardener, mainly laid to lawn with raised flower beds and vegetable plots, completed with two good size garden brick built out-buildings. To the side of the property is the attached garage/workshop, ideal for future development (subject to planning and building regulations).
No Seller Chain Involved
EPC Rating D
Entrance Hallway
PVC part glazed front entrance door leads to the hallway, where turn flight stairs ascend to the first floor, useful under stairs cupboard. Natural light fills the hall through a PVC double glazed leaded window to the side aspect, completed with laminate flooring, doors to lounge and kitchen, panelled radiator.
Lounge/Diner (19' 6'' x 11' 0'' Maximum Width (5.94m x 3.35m))
Open plan bright, airy dual aspect room, with central chimney breast, ideal for a feature fire. Two wall light points, two ceiling light points, two radiators and laminate flooring. The lounge/diner is completed with PVC double glazed leaded window to front aspect and PVC double glazed French doors opening to the rear garden.
Kitchen
The kitchen is located to the rear aspect and awaits your specification, giving the buyer a fabulous opportunity to extend to the side and rear aspects (subject to current regulations and planning). Currently offering a range of wall, drawer and base units, work surface housing the inset one and a half single drainer sink unit, completed with tiled flooring, PVC double glazed window. Door leads to useful under stairs pantry and further part glazed PVC door gives access to the attached carport/workshop.
First Floor
Landing
PVC double glazed leaded window to side aspect, doors to both double bedrooms and family bathroom.
Master Bedroom (8' 9'' x 13' 11'' (2.66m x 4.24m))
Located to the front aspect is the good size main bedroom with two PVC double glazed leaded windows, panelled radiator and door to walk in wardrobe.
Bedroom Two (10' 5'' x 10' 5'' (3.17m x 3.17m))
The second double bedroom is located to the rear aspect with PVC double glazed window and panelled radiator.
Family Bathroom
Modern three piece family bathroom comprising: Panelled bath with electric shower over and glass shower screen, low level WC and vanity hand wash basin with useful cupboard below, complementary part tiled walls with contrasting tiled floor, completed with PVC double glazed window and wall mounted heated towel rail.
Externally
Front Aspect
The property hides behind an ever green boundary hedge, giving a high degree of privacy along with leading to the extensive gravelled driveway, providing ample private off road parking. Double doors lead to the garage/store/workshop.
Garage/Store/Workshop (17' 0'' x 7' 4'' (5.18m x 2.23m))
Ideal workshop, with doors to both front and rear aspect, complete with power point and corrugated roofing sheets.
Rear Garden
Enjoying a south westerly a facing aspect, is the extensive rear garden, ideal for a young family and keen gardener. Mainly laid to lawn, with raised flower and vegetable beds, completed with garden shed.
Two brick out building/stores sit to one side.
Property Location
Marketed by Latham Estates
Disclaimer Property descriptions and related information displayed on this page are marketing materials provided by Latham Estates. estateagents365.uk does not warrant or accept any responsibility for the accuracy or completeness of the property descriptions or related information provided here and they do not constitute property particulars. Please contact Latham Estates for full details and further information.


