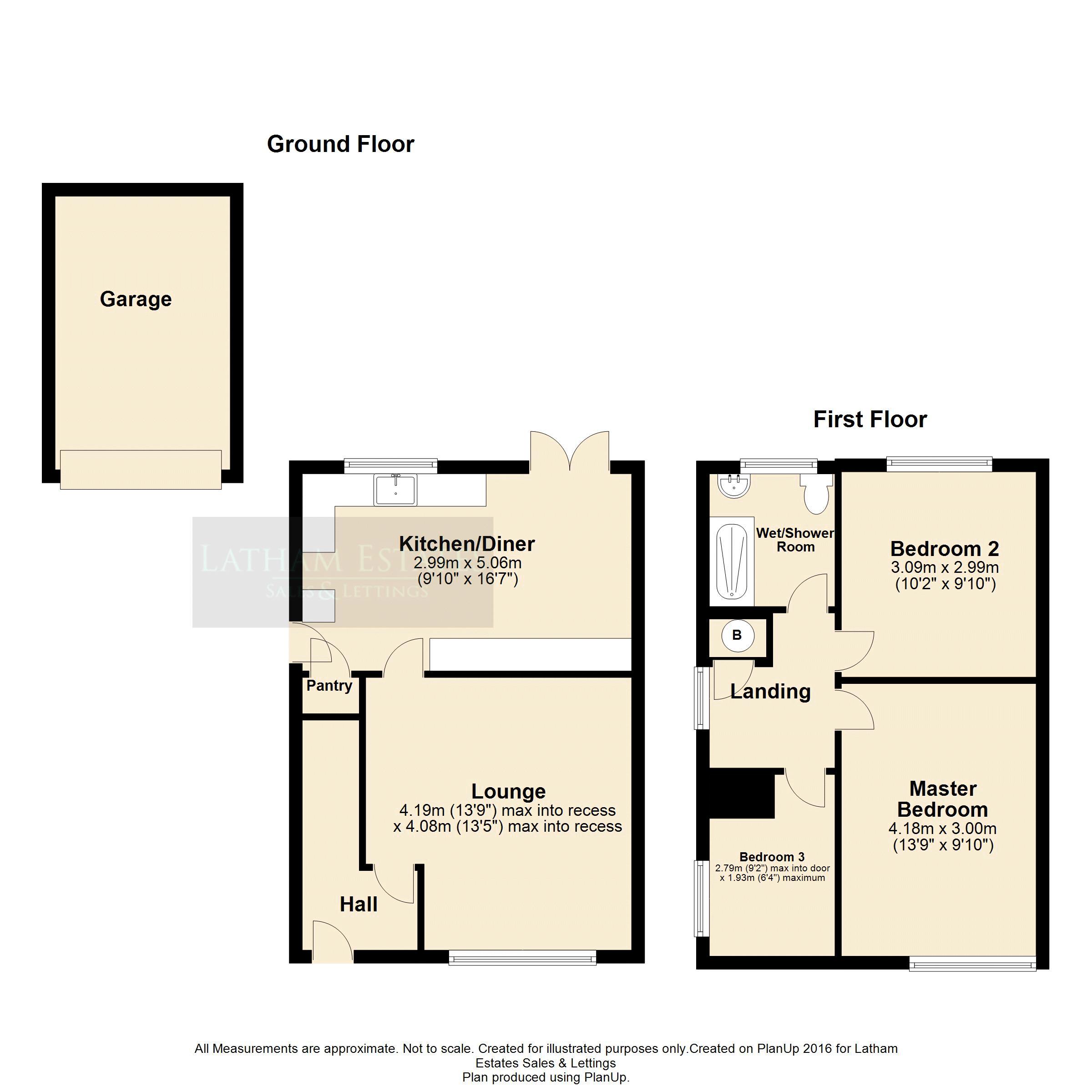Property for sale in Crewe CW4, 3 Bedroom
Quick Summary
- Property Type:
- Property
- Status:
- For sale
- Price
- £ 210,000
- Beds:
- 3
- Baths:
- 1
- Recepts:
- 1
- County
- Cheshire
- Town
- Crewe
- Outcode
- CW4
- Location
- Sycamore Close, Holmes Chapel, Crewe CW4
- Marketed By:
- Latham Estates
- Posted
- 2024-04-07
- CW4 Rating:
- More Info?
- Please contact Latham Estates on 01477 403959 or Request Details
Property Description
*call from 9AM- 9PM to arrange your viewing*
A spacious three bedroom semi detached property, set on a cul-de-sac location in a great location for the village centre, train station and all amenities.
The property tour starts with an entrance hallway leading to the bright, spacious lounge situated to the front aspect. The open plan dining kitchen sits to the rear aspect and delivers a range of matching white units, providing ample storage. The dining area enjoys a view over the rear garden via recently fitted PVC French style doors, perfect for the summer months to open and enjoy the garden.
The first floor leads to the three well-proportioned bedrooms and modern three piece shower/wet room.
Externally: The property sits behind a boundary hedge, with lawned front garden along with a tandem driveway to the side, providing ample private off road parking. The rear garden offers a decked patio area with pergola over, home to a mature ‘Wisteri’. The garden area is mainly laid to lawn with panel fence boundaries to two sides. The property is completed with a semi detached garage, located to the side of the rear garden.
EPC Rating B
Entrance Hall
PVC part glazed front entrance door, giving access to the hallway. Stairs ascend to the first floor, with door leading to lounge, completed with tiled flooring.
Lounge (13' 9'' Narrowing to 10'3' x 13' 4'' Narrowing to 9'2 (4.19m x 4.06m))
Situated to the front of the property is the bright spacious lounge with PVC double glazed window, panelled radiator and coved ceiling.
Dining Kitchen (9' 11'' x 16' 7'' (3.02m x 5.05m))
A fabulous space, delivering an open plan dining kitchen. The kitchen area sweeps round to provide a range of matching white base and drawer units. Contrasting work surface provides extensive preparation space and houses the inset Belfast style sink with extending pull down chrome mixer dual tap ware. Space is available for free standing cooker, fridge and your own washing machine. Integrated electric oven will be included, a breakfast/dining table would sit to one side, where the recently fitted PVC double glazed French style doors open onto the decked patio, perfect to open and enjoy the garden. The kitchen is completed with tiled flooring, useful under stairs pantry style cupboard, PVC double glazed window to rear aspect and double glazed door giving access to side driveway.
First Floor
Landing
PVC window to side aspect allowing natural light o fill the space. Doors lead to all rooms, along with door to airing cupboard, home to the gas central heating boiler. Completed with loft hatch.
Master Bedroom (13' 9'' x 9' 10'' (4.19m x 2.99m))
Located to the front aspect is the good size main bedroom with PVC double glazed window and panelled radiator.
Bedroom Two (9' 10'' x 10' 4'' (2.99m x 3.15m))
The second double bedroom sits to the rear aspect with PVC double glazed window and panelled radiator.
Bedroom Three (6' 5'' Extending to 9'2 x 6' 5'' (1.95m x 1.95m))
Built in cabin style bed, with PVC double glazed window to side aspect.
Wet/Shower Room
The wet room provides a matching two piece suite and open shower area comprising: Low level WC, pedestal hand wash basin with chrome tap ware and flat walk in shower area with wall mounted mains mixer shower. Completed with neutral tiling with attractive inset boarder. Completed with PVC double glazed window to rear aspect.
Externally
Front Aspect
The property sits behind an ever green boundary hedge, with the garden area being mainly laid to lawn. The driveway sits to one side to provide ample private off road parking which in turn leads to the garage.
Garage
Semi detached with the neighbours garage sitting to the rear of the property, with up and over door.
Rear Garden
The rear garden being mainly laid to lawn with a selection of inset shrubs and trees, a decked area is accessed from the kitchen with a pergola over, home to the beautiful mature wisteria plant, providing a lovely place to sit in the summer months.
Property Location
Marketed by Latham Estates
Disclaimer Property descriptions and related information displayed on this page are marketing materials provided by Latham Estates. estateagents365.uk does not warrant or accept any responsibility for the accuracy or completeness of the property descriptions or related information provided here and they do not constitute property particulars. Please contact Latham Estates for full details and further information.


