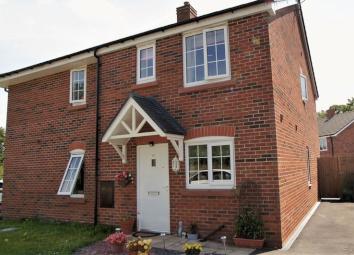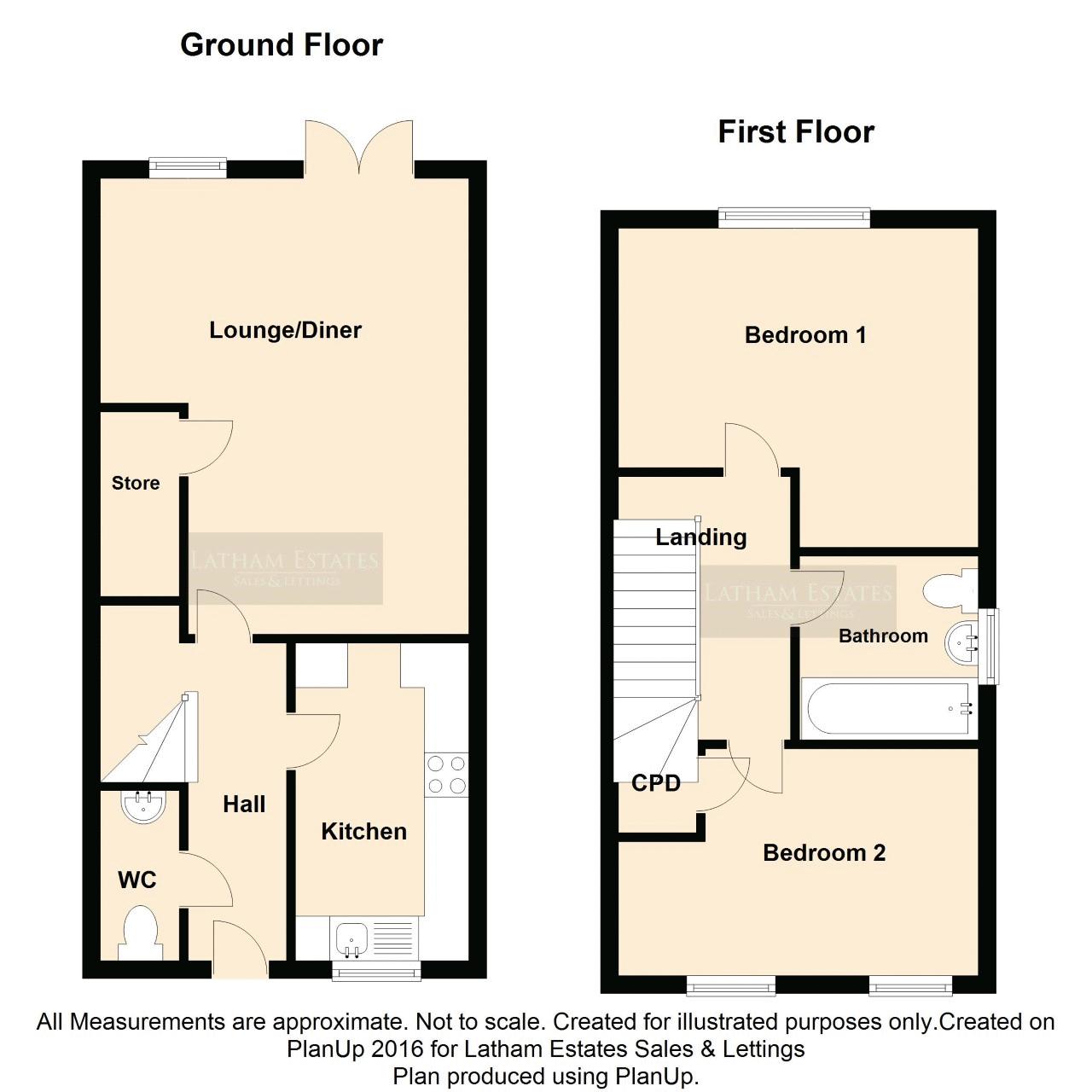Property for sale in Crewe CW4, 2 Bedroom
Quick Summary
- Property Type:
- Property
- Status:
- For sale
- Price
- £ 80,500
- Beds:
- 2
- Baths:
- 1
- Recepts:
- 1
- County
- Cheshire
- Town
- Crewe
- Outcode
- CW4
- Location
- Twemlow Manor Fields, Twemlow, Nr Holmes Chapel CW4
- Marketed By:
- Latham Estates
- Posted
- 2024-04-07
- CW4 Rating:
- More Info?
- Please contact Latham Estates on 01477 403959 or Request Details
Property Description
* call from 9AM to 9PM to arrange your viewing*
A fabulous opportunity to purchase this lovely semi detached two bedroom 40% shared ownership property, set on a small development of only thirteen houses in the sought after semi rural hamlet of Twemlow.
The scheme is managed by Plus Dane Housing and enables the buyer to own 40% of the property, whilst renting the remaining 60% share, with the ability to purchase part or all of the remaining 60% in the future.
The property offers deceptively spacious accommodation, viewing is essential to appreciate the bright modern living accommodation. Perfect for a first time buyer or young family (subject to approval).
The property tour starts with the welcoming entrance hallway, which gives access to the modern two piece ground floor cloakroom/WC. The modern kitchen sits to the front aspect and provides an excellent range of matching white units, delivering ample storage. The spacious, bright, dual aspect open plan lounge diner sits to the rear of the property with French style doors opening to the enclosed rear garden.
The first floor landing leads to the two double bedrooms and substantial three piece matching white family bathroom.
Externally: The front garden is mainly laid to lawn with the private driveway sitting to the side of the property, providing off road parking for two vehicles. The rear garden is mainly laid to lawn with gated access to the driveway and panelled fenced boundaries.
An ideal opportunity to enable a buyer to get onto the property ladder with a 40% share scheme.
For further information please call . Or visit
EPC Rating B
Property Entrance
Open canopied storm porch covers the attractive front composite main entrance door
Hallway
A welcoming start to the property tour is the good size entrance hallway, where turn flight stairs ascend to the first floor, completed with laminate flooring and panelled radiator.
Kitchen (11' 7'' x 6' 5'' (3.53m x 1.95m))
Providing a comprehensive range of matching modern white wall, drawer and base units providing excellent storage. Contrasting butchers block style work surface flows round to deliver ample preparation space, housing the inset one and a half single drainer sink unit with chrome mixer tap ware. Integrated single electric oven with grill sits below the four ring electric hob with brushed chrome panel splash back along with chimney style extractor above. Spaces available for free standing larder style fridge/freezer and free standing washing machine. Completed with Georgian style PVC double glazed window to front aspect, panelled radiator and attractive laminate flooring.
Cloakroom/WC (6' 3'' x 2' 11'' (1.90m x 0.89m))
Most useful ground floor cloakroom providing a white matching two piece suite comprising: Low level WC and pedestal hand wash basin with chrome tap ware, completed with panelled radiator.
Lounge/Diner (l-shaped maximum Measurements 16' 10'' x 13' 7'' (5.13m x 4.14m))
A bright, dual aspect, open plan lounge diner, located to the rear aspect, enjoying a view over the rear garden, via the PVC double glazed French style doors, which open onto the rear patio and garden. Natural light fills the room with PVC windows to both rear and side aspects. Completed with two ceiling light points, two radiators, and attractive laminate flooring, along with access to a useful substantial under stairs walk in storage cupboard.
First Floor
Landing
Open balustrade flows round to give access to all rooms. Completed with loft hatch.
Master Bedroom (11' 7'' x 13' 6'' Maximum into recess's (3.53m x 4.11m))
A substantial main bedroom with sizeable recess area, ideal for free standing bedroom furniture. Located to the rear aspect with PVC double glazed window, ceiling light point and panelled radiator.
Bedroom Two (6' 2'' x 13' 6'' (1.88m x 4.11m) Maximum Measurements)
A second double bedroom located to the front aspect with two PVC double glazed Georgian style windows over looking the front woodland, completed with panelled radiator and access to the airing cupboard which houses the heating system.
Family Bathroom
A modern white three piece suite comprising: Panelled bath with mixer tap ware and wall mounted mains mixer shower, completed with glass shower screen, low level WC and pedestal hand wash basin with mixer tap ware. Completed with complimentary part tiled walls, PVC double glazed window to side aspect and panelled radiator.
Externally
Front Aspect
Open plan front garden, mainly laid to lawn with corner slate covered bed, whilst the tandem driveway sits to the side of the property providing private off road parking for two vehicles.
Rear Garden
The rear garden is mainly laid to lawn, enclosed with wood panel boundary fencing, completed with gated access to the driveway and paved patio area.
Property Location
Marketed by Latham Estates
Disclaimer Property descriptions and related information displayed on this page are marketing materials provided by Latham Estates. estateagents365.uk does not warrant or accept any responsibility for the accuracy or completeness of the property descriptions or related information provided here and they do not constitute property particulars. Please contact Latham Estates for full details and further information.


