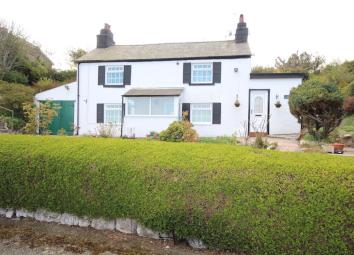Property for sale in Colwyn Bay LL29, 2 Bedroom
Quick Summary
- Property Type:
- Property
- Status:
- For sale
- Price
- £ 225,000
- Beds:
- 2
- Baths:
- 1
- Recepts:
- 2
- County
- Conwy
- Town
- Colwyn Bay
- Outcode
- LL29
- Location
- Ffordd Y Llan, Llysfaen, Colwyn Bay LL29
- Marketed By:
- Sterling Estates
- Posted
- 2024-04-20
- LL29 Rating:
- More Info?
- Please contact Sterling Estates on 01492 588142 or Request Details
Property Description
A most appealing detached 2 bedroom cottage home of considerable character set in large gardens and well back from the road. The property is located on the approach road to Llysfaen village from the Old Colwyn direction and occupies a superb position directly overlooking the sea and coastline from the front elevations. Another feature of the cottage are the large informal gardens to the rear and side consisting of lawns, patio areas, natural rockline and out stores. Stone and brick built around the late 1800's the cosy interiors affords front porch - sitting room - living room - kitchen - modern shower room - double glazed windows and lpg heating - garage. To add to the 'olde worlde' feel of the cottage there are beamed ceilings and the windows have shutters fitted internally. With vacant possession and no ongoing chain and inspection is recommended. Energy Report G1 Potential E43 Ref CB6846
Front Porch
Inner door to Hall central heating radiator
Sitting Room (3.73m x 3.58m (12'3 x 11'9))
Stone open coal fireplace and hearth, beamed ceilings, central heating radiator, 2 double glazed windows, 2 wall lights
Living Room (4.06m x 3.58m (13'4 x 11'9))
Central heating radiator, 2 double glazed windows
Long Kitchen (4.09m x 1.75m (13'5 x 5'9))
Pine style base cupboards and drawers, tiled floor, beamed ceilings, 4 ring electric hob unit, built in oven, gas central heating boiler, double glazed window, stainless steel sink unit, plumbing for washing machine, store recess
First Floor
Stairway off the Hall to First Floor and Landing
Bedroom 1 (4.06m x 2.79m (13'4 x 9'2))
Central heating radiator, 2 double glazed windows, wardrobe recess
Bedroom 2 (4.09m x 2.97m (13'5 x 9'9))
Double glazed window, central heating radiator, cylinder airing cupboard, fitted wardrobe with 6 doors, 2 being mirrors
Modern Shower Room
Beautifully appointed with a double size walk in shower cubicle and unit, pedestal wash hand basin, w.C, beige colour tiled walls and floor, double glazed window, central heating radiator, heated towel radiator
Outbuildings
At the back of the house are 3 useful Out Stores
The Garage
Single garage built onto the side of the house, double doors, decorative brick driveway with parking
The Gardens
The property stands in large grounds which are a particular feature being private and sheltered at the back with lawns, natural rockline and rockeries, paved patio area on two levels. There is a bbq area and water feature. The gardens extend to the side leading onto a raised decking terrace overlooking the sea views. There is a front lawn surrounded by borders and decorative brick pathways
Agents Note
Gents note Viewing Arrangements By appointment with Sterling Estate Agents on e mail and web site
Market Appraisal; Should you be thinking of a move and would like a market appraisal of your property then contact our office on or by e mail on to make an appointment for one of our Valuers to call. This is entirely without obligation. Why not search the many homes we have for sale on our web sites - or alternatively These sites could well find a buyer for your own home.
Money Laundering Regulations - In order to comply with anti-money laundering regulations, Sterling Estate Agents require all buyers to provide us with proof of identity and proof of current address. The following documents must be presented in all cases: Photographic id (for example, current passport and/or driving licence), Proof of Address (for example, bank statement or utility bill issued within the previous three months). On the submission of an offer proof of funds is required.
Property Location
Marketed by Sterling Estates
Disclaimer Property descriptions and related information displayed on this page are marketing materials provided by Sterling Estates. estateagents365.uk does not warrant or accept any responsibility for the accuracy or completeness of the property descriptions or related information provided here and they do not constitute property particulars. Please contact Sterling Estates for full details and further information.

