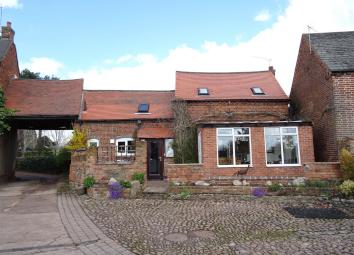Property for sale in Coalville LE67, 3 Bedroom
Quick Summary
- Property Type:
- Property
- Status:
- For sale
- Price
- £ 200,000
- Beds:
- 3
- Baths:
- 2
- Recepts:
- 1
- County
- Leicestershire
- Town
- Coalville
- Outcode
- LE67
- Location
- Dennis Street, Hugglescote, Leicestershire LE67
- Marketed By:
- Sinclair Estate Agents - Coalville
- Posted
- 2024-04-18
- LE67 Rating:
- More Info?
- Please contact Sinclair Estate Agents - Coalville on 01530 229214 or Request Details
Property Description
** A charming early 17th century cottage situated in A private position off dennis street in hugglescote. The property offers A wealth of character over two floors and offers the successful purchaser the opportunity to acquire A one-off property. ** EPC rating awaited. This formerly converted barn offers accommodation briefly comprising entrance porch, kitchen, spacious living room, conservatory and ground floor shower room. Stairs to the first floor offer three bedrooms and en-suite bathroom to master. Externally the property offers an easily maintained courtyard, off road parking for multiple vehicles and detached single garage. An internal inspection is essential in order to appreciate the charm and character of this individual property which comes offered available with no upward chain.
Ground Floor
Entrance Porch
Has double glazed access door and access into the kitchen.
Kitchen (3.78m x 2.92m (12'5" x 9'7"))
Having a range of wall and base white Shaker style units with marble effect worktop and breakfast bar, stainless steel sink and drainer with space and plumbing for further appliances, uPVC double glazed window, tiled splashback, integrated oven and grill with four ring hob, exposed beams, stable door and ceiling spotlights.
Utility Room (1.45m x 1.12m (4'9 x 3'8"))
Providing space and plumbing for washing machine and wall mounted boiler with access through to...
Ground Floor Shower Room
Has shower tray with mains shower, Wc and wash hand basin, double glazed opaque window, part tiled walls and tiled flooring with extractor fan.
Living Room (5.18m x 3.66m (17'0" x 12'0"))
Having double glazed window along with two radiators, exposed oak beams and gas stove, wall mounted lights and French doors into the conservatory. Staircase rises from the living room with understairs storage.
Conservatory (3.94m x 2.46m (12'11" x 8'1"))
With three double glazed windows, double glazed French doors opening onto courtyard, wall mounted lights and oak floorboards.
First Floor
Galleried Landing
Staircase rises from the living room. Exposed brickwork, oak beams and loft access.
Master Bedroom (3.76m x 3.23m (12'4" x 10'7"))
With double glazed skylight, ceiling spotlight and oak beams. Leading to...
En-Suite
Having a three piece suite comprising panelled bath, Wc and wash hand basin, storage cupboard and double glazed window.
Bedroom Two (4.17m x 2.16m (13'8" x 7'1"))
With double glazed skylight and double glazed window, oak beams and radiator with recess for wardrobe.
Bedroom Three (3.12m x 1.93m (10'3" x 6'4"))
With double glazed window, skylight and double glazed window to side and built in storage.
Outside
Courtyard
The courtyard offers an easily maintained area comprising mostly paved patios with walled garden and planted borders with outside tap.
Driveway
The driveway is cobbled providing off road parking for multiple vehicles and leads to the front of the property.
Detached Single Garage (5.31m x 2.72m (17'5" x 8'11"))
Located adjacent to the home with parking space immediately in front for small motor vehicle.
Property Location
Marketed by Sinclair Estate Agents - Coalville
Disclaimer Property descriptions and related information displayed on this page are marketing materials provided by Sinclair Estate Agents - Coalville. estateagents365.uk does not warrant or accept any responsibility for the accuracy or completeness of the property descriptions or related information provided here and they do not constitute property particulars. Please contact Sinclair Estate Agents - Coalville for full details and further information.


