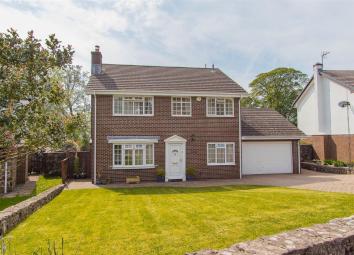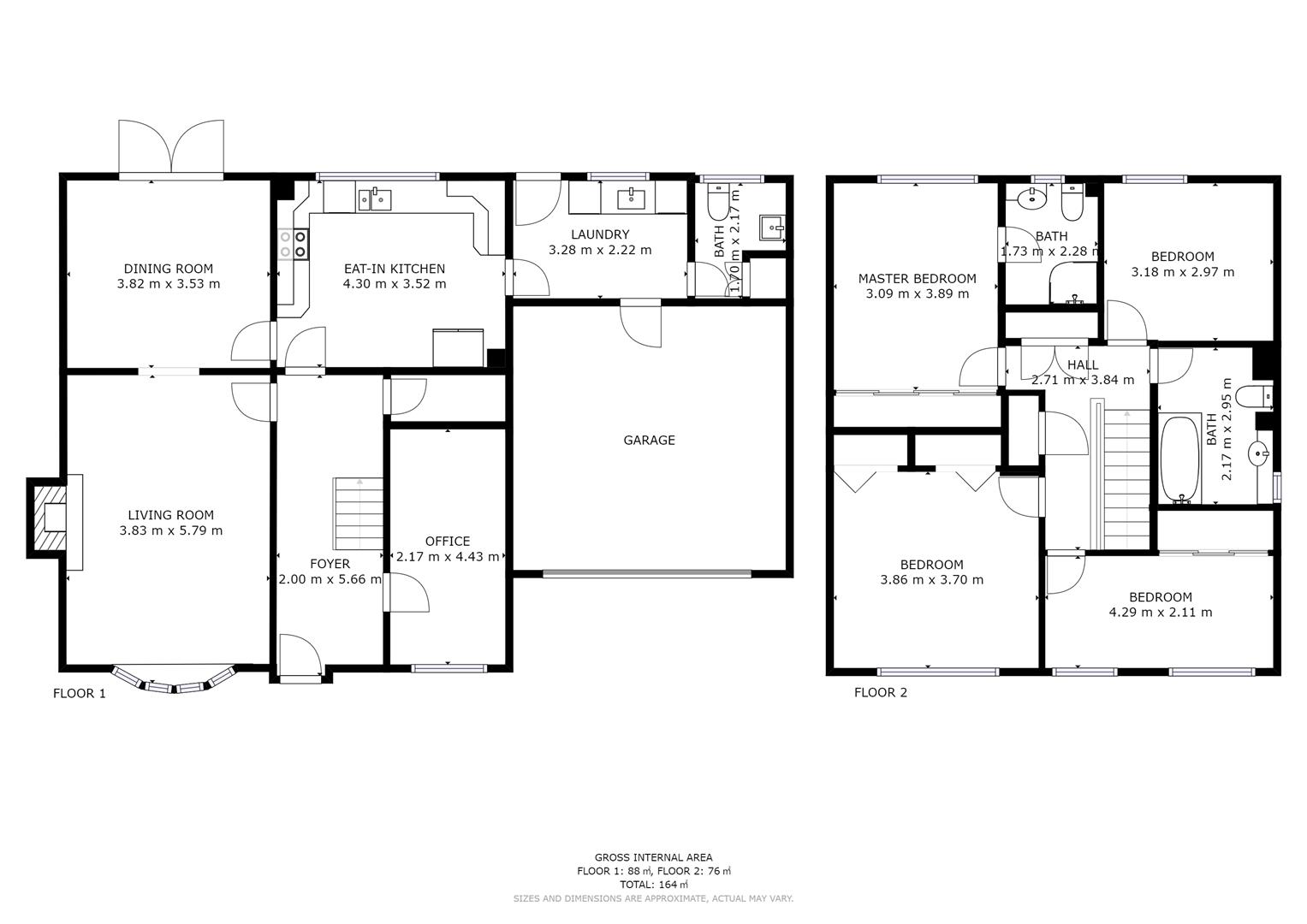Property for sale in Cardiff CF5, 4 Bedroom
Quick Summary
- Property Type:
- Property
- Status:
- For sale
- Price
- £ 475,000
- Beds:
- 4
- Baths:
- 3
- Recepts:
- 2
- County
- Cardiff
- Town
- Cardiff
- Outcode
- CF5
- Location
- Village Farm, Bonvilston, Cardiff CF5
- Marketed By:
- Jeffrey Ross Sales and Lettings Ltd
- Posted
- 2024-04-21
- CF5 Rating:
- More Info?
- Please contact Jeffrey Ross Sales and Lettings Ltd on 029 2227 0280 or Request Details
Property Description
Impressively sized and well designed, detached, four bedroom family house in the sought after village of Bonvilston in the Vale of Glamorgan. The property resides in a quiet select close well away from busy passing traffic. This substantial home provides excellent living space with the special benefit of a large sunny family garden to the rear that backs onto countryside which commands a good level of privacy. The versatile living space includes a spacious central entrance hall, a large lounge inset with a wide bay window and a charming character fireplace equipped with a real log and coal fire, a formal dining room, a separate hobby / play room a fitted kitchen and breakfast room, a separate utility room and a downstairs cloak room (formally a ground floor shower room). To the front further benefits a wide block paved entrance drive with parking for four cars, and an attached double garage . The property includes white PVC double glazed windows, oil heating with panel radiators, white panel doors, modern PVC french doors, and a stylish range of fitted wardrobes within three of the double sized four bedrooms. Cowbridge High school catchment, where local children are collected by bus, and Pendoylan and St Nicholas local primary schools close by. Please contact our Pontcanna office to arrange your viewing on option 1)
Entrance Hallway
Enter via Upvc front door onto entrance hallway, smooth plastered walls, artex ceiling, decorative coving, dado rail, recessed spotlights and radiator. Carpeted flooring and entrance matting, doors to both reception rooms, kitchen and under stairs cloakroom.
Living Room
Impressive principal reception with feature working fireplace, tiled hearth and wooden surround. Large Upvc double glazed bay window to the front aspect. Smooth plastered walls, artex ceiling, decorative coving, dado rail, carpeted flooring, recessed spotlights and radiator. Opening onto:
Dining Room
Formal dining room that links to the kitchen and further benefits Upvc double glazed french doors onto the garden. Smooth plastered walls and artex ceiling with recessed spotlights, neutral carpet and radiator, door to:
Kitchen
Fitted kitchen with matching base and eye level units, contrasting worktops and splash back tiles. Ceramic tiled flooring, large Upvc double glazed window to the rear aspect. Plumbing and space for dishwasher, electric hob and oven, stainless steel sink with mixer tap and drainer, space and plumbing for American style fridge freezer, papered walls, smooth plastered ceiling with recessed spotlights and decorative coving. Door to:
Utility
Large utility room that leads to double garage, downstairs WC and Upvc double glazed door to garden. Large Upvc double glazed window to the rear aspect, matching base and eye level units with contrasting worktops, plumbing and space for washing machine and tumble dryer. Tiled flooring continued from kitchen, tiled wall# in wet areas, smooth plastered walls, decorative coving, artex ceiling and radiator.
Wc
Large downstairs WC, contemporary Roca low level WC and pedestal wash hand basin, tiled flooring continued, obscured double glazed window to rear aspect, half tiled walls, smooth plastered walls, decorative coving and artex ceiling. Storage cupboard.
Second Reception Room / Hobby Room
Ideal hobby room / study or children’s play room. Upvc double glazed window to the front aspect, smooth plastered walls and artex ceiling, decorative coving and dado rail, neutral carpets and radiator.
Storage Cupboard
Carpeted flooring continued, smooth plastered walls, floor standing boiler and alarm.
To The First Floor
Carpeted stairs and landing, doors to all 4 bedrooms, bathroom, airing cupboard and landing cupboard. Smooth plastered walls, artex ceiling, dado rail and decorative coving, loft access.
Bedroom One (4.62m x 3.10m (15'1" x 10'2"))
Master bedroom to the rear aspect that benefit full width and height built in wardrobes with mirrored sliding doors and impressive en-suite. Upvc double glazed window to the rear aspect, featured papered wall, artex ceiling, neutral carpets and radiator. Door to:
En-Suite (2.26m x 1.73m (7'4" x 5'8"))
Modern fitted en-suite that comprises contemporary wash hand basin with built in storage, large walk in shower cubicle and low level WC. Tiled walls and flooring, smooth plastered ceiling with recessed spotlights, towel radiator, shaving point, and obscured Upvc double glazed window.
Bedroom Two (4.29m x 3.86m (14'0" x 12'7" ))
Impressively sized Second double bedroom to the front aspect that also benefits full height and width built in wardrobes, neutral carpets, smooth plastered walls and artex ceiling, large Upvc double glazed window to the front aspect and radiator
Bedroom Three (4.29m x 2.95m widest points (14'0" x 9'8" widest p)
Third double bedroom to the front aspect that benefits built in wardrobes, 2 x Upvc double glazed windows, neutral carpets, smooth plastered walls, artex ceiling, decorative coving and radiator.
Bedroom Four (3.17m x 2.95m (10'4" x 9'8"))
Fourth doubled bedroom to the rear aspect. Neutral carpets, smooth plastered walls and artex ceiling, decorative coving, Upvc double glazed window and radiator.
Bathroom (2.95m x 2.16m (9'8" x 7'1"))
Large family bathroom that benefits panelled ‘pea shaped bath with shower over, low level we and wash hand basin with built in storage. Tiled walls and flooring, obscured double glazed window to the side aspect. Smooth plastered ceiling with recessed spotlights and decorative coving. Towel, radiator and shaving point.
Airing Cupboard
Accessed via double doors, houses hot water tank and benefits hanging rail and shelving.
Landing Storage
Good size storage cupboard that benefits built in shelving
Garden
Beautifully presented West facing garden that benefits large patio area, fenced boundary, family lawn and summer house. The garden further benefits outside tap, and external powerpoint and side aspect
To The Front
Block paved driveway to the front. Parking for 4-5 cars
Garage (5.18m x 5.13m (16'11" x 16'9"))
Double garage with up and over door, power-points and fusebox.
Additional Information
Oil heating
Mains drainage
Boiler approx 3 years old,
Electric board updated approx 5-6 years ago.
Built aprox 1975
Council Tax
Band G
Impressively sized, detached family home int eh sought after village location of Bonvilston.
Property Location
Marketed by Jeffrey Ross Sales and Lettings Ltd
Disclaimer Property descriptions and related information displayed on this page are marketing materials provided by Jeffrey Ross Sales and Lettings Ltd. estateagents365.uk does not warrant or accept any responsibility for the accuracy or completeness of the property descriptions or related information provided here and they do not constitute property particulars. Please contact Jeffrey Ross Sales and Lettings Ltd for full details and further information.


