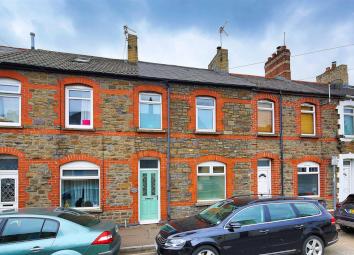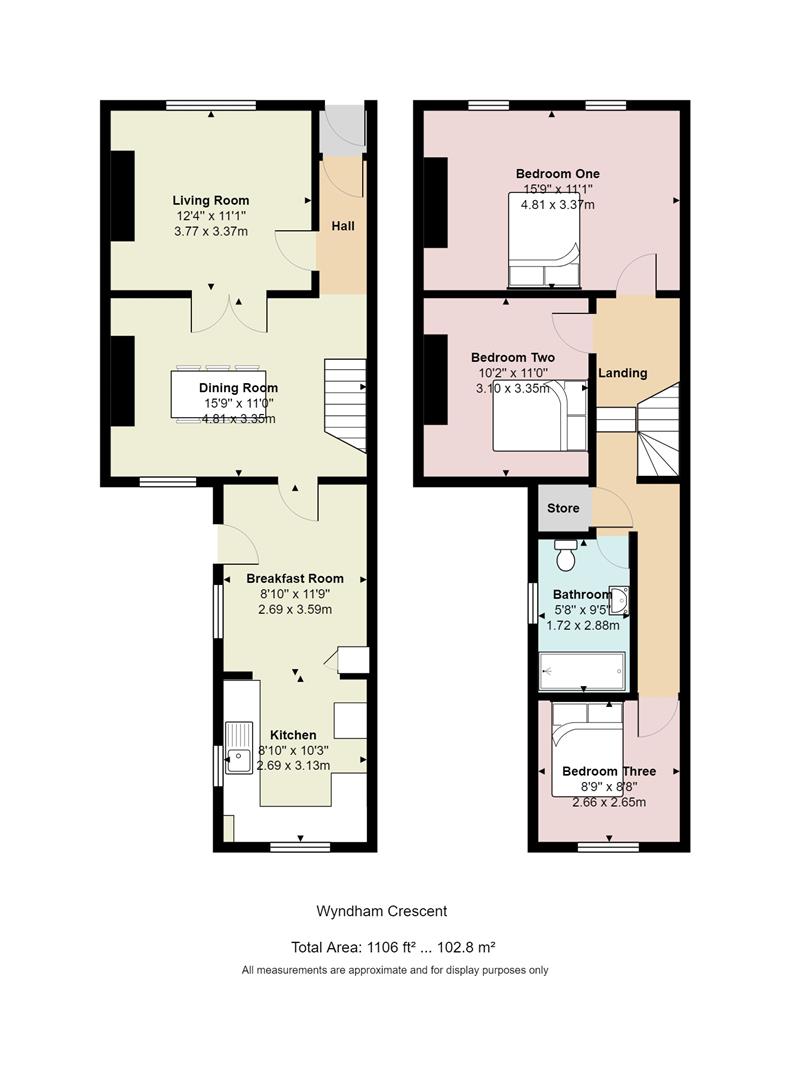Property for sale in Cardiff CF11, 3 Bedroom
Quick Summary
- Property Type:
- Property
- Status:
- For sale
- Price
- £ 270,000
- Beds:
- 3
- Baths:
- 1
- Recepts:
- 2
- County
- Cardiff
- Town
- Cardiff
- Outcode
- CF11
- Location
- Wyndham Crescent, Pontcanna, Cardiff CF11
- Marketed By:
- Jeffrey Ross Sales and Lettings Ltd
- Posted
- 2024-04-18
- CF11 Rating:
- More Info?
- Please contact Jeffrey Ross Sales and Lettings Ltd on 029 2227 0280 or Request Details
Property Description
JeffreyRoss are delighted to bring to the market this spacious and well presented home close to all local amenities and within a short walk to the city centre. The property has been maintained to a high standard and in brief comprises of to the ground floor: Hallway, living room, dining room, kitchen/breakfast room. To the first floor are three double bedrooms and a generous shower room. Viewing of this property is highly recommended. Please take a look at our vr Tour of this property.
Hallway
Entered via a uPVC composite door into inner vestibule with part glazed door into hallway. Laid with oak flooring and through to dining area. Carpeted stairs leading to first floor.
Living Room
A lovely sitting room with original exposed brick fireplace. Oak flooring, radiator, uPVC window to the front and glazed double doors to:
Dining Room
A spacious dining room leading from the hallway and central to the house. Oak flooring, uPVC window to the rear and stairs leading to first floor. Under-stairs storage cupboard.Radiator. Door to:
Kitchen/Breakfast Room
A generous space which encompasses a breakfast area with tiled flooring and uPVC window and back door to the side return. Radiator.
The kitchen is fitted with a range of base and eye level cupboards with contrasting work surfaces and tiled splash-back. Space for oven, with stainless steel extractor over, space for fridge freezer. And washing machine. Stainless steel 1 1/2 bowl sink and drainer with mixer tap over. Cupboard housing combination boiler fitted in 2016. UPVC window to the side and rear.
To The First Floor
Carpeted stairs and landing. Doors to all three bedrooms and family bathroom.
Bedroom One
A generous double bedroom spanning the width of the property. With two uPVC double glazed windows to the front elevation, carpeted flooring and flat plastered walls and ceilings. Radiator
Bedroom Two
A second double bedroom with uPVC window to the rear elevation, carpeted flooring and flat plastered walls and ceilings. Radiator.
Bedroom Three
A third double room situated at the rear of the property with carpeted flooring and uPVC window to the rear. Radiator and flat plastered walls and ceilings.
Bathroom
A generous bathroom recently renovated to included a large contemporary shower enclosure with rainfall shower head and mixer shower attachment. Vanity wash hand basin with generous cupboard storage below and mixer tap over. Low level wc, fully tiled walls and vinyl flooring. Flat plastered ceilings. UPVC window to side and towel radiator.
Storage Cupboard
To The Outside
A recently improved low maintenance rear garden laid with artificial grass and benefitting from generous storage shed.
The side return has been utilised for covered outdoor storage. Water tap.
Council Tax
Band E
Property Location
Marketed by Jeffrey Ross Sales and Lettings Ltd
Disclaimer Property descriptions and related information displayed on this page are marketing materials provided by Jeffrey Ross Sales and Lettings Ltd. estateagents365.uk does not warrant or accept any responsibility for the accuracy or completeness of the property descriptions or related information provided here and they do not constitute property particulars. Please contact Jeffrey Ross Sales and Lettings Ltd for full details and further information.


