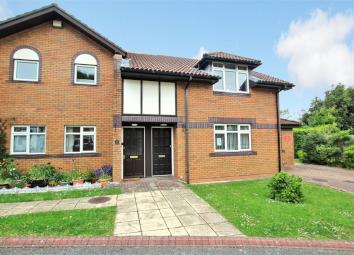Property for sale in Cardiff CF23, 2 Bedroom
Quick Summary
- Property Type:
- Property
- Status:
- For sale
- Price
- £ 149,950
- Beds:
- 2
- County
- Cardiff
- Town
- Cardiff
- Outcode
- CF23
- Location
- Clarendon, Cyncoed Avenue, Cardiff CF23
- Marketed By:
- Kelvin Francis
- Posted
- 2019-05-12
- CF23 Rating:
- More Info?
- Please contact Kelvin Francis on 029 2262 9797 or Request Details
Property Description
A ground floor maisonette, having its own entrance, positioned on a private road within a Wales & West retirement development/community, which benefits from a “scheme manager service”, just a short walk to bus links on Cyncoed Road. Entrance hall, large generous lounge, kitchen with built-in oven and hob, 2 bedrooms and a bathroom with a shower. UPVC double glazed windows, gas central heating and 2 full-height cloakroom/storage cupboards. Outside are well maintained communal grounds. EPC Rating: C
Ground Floor
Entrance Hall
Approached via a panel glazed timber entrance door, panel radiator, dado rail, telephone point, doors to all of the accommodation, large walk-in storage cupboard, separate boiler cupboard housing the combination gas central heating boiler, a further full height cupboard with shelving.
Lounge
14' 1" (4.29m) x 12' 6" (3.81m)
Overlooking the quiet frontage, double radiator, TV point, telephone point
Kitchen
11' 5" (3.48m) x 6' 2" (1.88m)
Overlooking the communal grounds to the rear, basic kitchen units appointed along three sides comprising of eye level units and base units with drawers and round nose worktops over, fitted 4-burner electric hob with oven below, ceramic wall tiling to work surface surrounds, inset 1.5 bowl sink with mixer tap, tile effect cushion flooring, panel radiator.
Bedroom 1
14' 6" (4.42m) x 11' 7" (3.53m)
l-shaped overlooking the communal grounds to the rear, panel radiator, TV point
Bedroom 2
8' 8" (2.64m) x 7' 5" (2.26m)
Overlooking the quiet frontage, panel radiator.
Bathroom
A grey suite comprising of a twin-grip panelled bath with Mira thermostatic shower over and comprehensive ceramic wall tiling, pedestal wash hand basin, close coupled WC, shaver point, radiator.
Viewers Material Information
1) Prospective viewers should view the Cardiff Adopted Local Development Plan 2006-2026 (ldp) and employ their own Professionals to make enquiries with Cardiff County Council Planning Department () before making any transactional decision.
2) Viewers should be aware that this retirement development is only for applicants of a retirement age (60 years minimum).
3) Please note that if the property is currently within Cardiff High School catchment area, there is no guarantee that your child or children will be enrolled at Cardiff High School, if requests, for places become over subscribed. Any interested parties should make their own enquiries with Cardiff County Council Education Department before making a transactional decision.
Tenure: Leasehold - Term: 999 years from 1986. (Seller’s Solicitor to confirm)
Service Charge: Approximately £200 per month which covers the cost of window cleaning, water rates, building insurance, gas central heating service maintenance and plumbing and the facility of an off-site warden.
Council Tax Band: D (2019)
Property Location
Marketed by Kelvin Francis
Disclaimer Property descriptions and related information displayed on this page are marketing materials provided by Kelvin Francis. estateagents365.uk does not warrant or accept any responsibility for the accuracy or completeness of the property descriptions or related information provided here and they do not constitute property particulars. Please contact Kelvin Francis for full details and further information.


