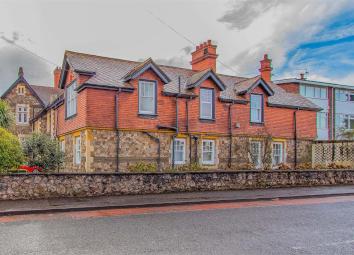Property for sale in Cardiff CF5, 4 Bedroom
Quick Summary
- Property Type:
- Property
- Status:
- For sale
- Price
- £ 0
- Beds:
- 4
- Baths:
- 2
- Recepts:
- 3
- County
- Cardiff
- Town
- Cardiff
- Outcode
- CF5
- Location
- Fairwater Road, Llandaff, Cardiff CF5
- Marketed By:
- Jeffrey Ross Sales and Lettings Ltd
- Posted
- 2024-04-02
- CF5 Rating:
- More Info?
- Please contact Jeffrey Ross Sales and Lettings Ltd on 029 2227 0280 or Request Details
Property Description
Beautiful Character property boasting original features in a sought after Llandaff location with its beautiful Cathedral, Llandaff Fields, Village amenities, superb commuter routes and more... Currently comprising two apartments both with two bedrooms, fitted kitchen, spacious open plan lounge / dining area, bathroom, garden area, sash windows, off road parking. Two garages. - Contract JeffreyRoss Pontcanna for your Open House viewing slot 30th March opt 1).
Storm Porch
Original character home approach via the storm porch with traditional tiled floor leading to the solid wooden front door.
Entrance
This first floor maisonette is entered through the court yard via a solid wooden door into the entrance hall, with space for coats and shoes, window to the side, stairs leading to the first floor with a further first floor window, door entering the lounge / dining room.
Lounge / Dining Room
Spacious lounge / dining room with bright dual aspect via character sash windows, with carpeted flooring, smooth walls and high ceiling, radiator.
Kitchen
Fitted kitchen set along with sides with a range of wall, base and drawer units, integral oven with gas hob, space for washing machine and space for fridge/freezer, larder storage cupboard, wall mounted combi boiler, radiator and sash window.
Reception / Bedroom
Reception or double bedroom with carpeted flooring, radiator and sash window to the garden aspect.
Reception / Bedroom
Bright reception / double bedroom with carpeted flooring, radiator, sash window to garden aspect and further feature high level windows.
Bathroom
White suite co printing panel bath with shower over, W.C and wash hand basin, splash back tiling, radiator and sash window.
Separate W.C
Accessed via the lobby area comprising W.C and wash hand basin, splash back tiling and obscured window.
First Floor
This first floor is entered through the court yard via a solid wooden door into the entrance hall, with space for coats and shoes, window to the side, stairs leading to the first floor with a further first floor window, door entering the lounge / dining room.
Lounge / Dining Room / Bedroom
Currently a spacious lounge / dining room with bright dual aspect via character sash windows, with carpeted flooring, smooth walls and high ceiling, radiator.
First Floor Kitchen
Lovely fitted kitchen comprising a range of wall, base and drawer units, with laminate work surfaces, integral double oven and gas hob, space for washing machine, space for dishwasher and upright fridge/freezer, larder storage cupboard, heated towel rail and sash window to the front aspect.
Bedroom
Double bedroom with carpeted flooring, fitted three door wardrobe with matching chest of drawers and over head storage, radiator and sash window.
Bedroom
Second bedroom with carpeted flooring, you can see the beautiful Cathedral from the sash window, three door fitted wardrobe, radiator and door to ensuite W.C.
Ensuite W.C
Comprising W.C and wash hand basin in feature vanity unit, heated towel rail, tiled flooring and sash window.
Bathroom
Stunning bathroom suite comprising panel bath with shower over, W.C and wash hand basin in feature vanity unit with inset mirrir and spot lights, mirror chip splash back tiling, tiled flooring and heated towel rail.
Garages
The first and last garages in the block of three - one has power.
Grounds / Gardens
Private road owned by this property, leading to ample off road parking and garages.
Offering side lawned garden as you enter the private road as well as the patio area that over looks the road. Enclosed and private court yard, beautiful quarry tiled flooring, wall boundaries, access to storage shed under the stairs to the first floor, gated access to the parking area and garages, ample room for patio table and chairs, potted plants and more...
This property has an abundance of charm and character, offering versatile living, must view!
Property Location
Marketed by Jeffrey Ross Sales and Lettings Ltd
Disclaimer Property descriptions and related information displayed on this page are marketing materials provided by Jeffrey Ross Sales and Lettings Ltd. estateagents365.uk does not warrant or accept any responsibility for the accuracy or completeness of the property descriptions or related information provided here and they do not constitute property particulars. Please contact Jeffrey Ross Sales and Lettings Ltd for full details and further information.


