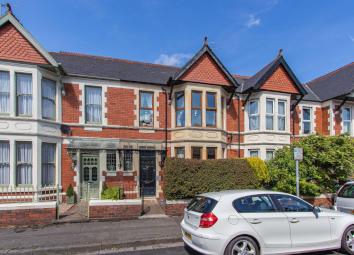Property for sale in Cardiff CF14, 3 Bedroom
Quick Summary
- Property Type:
- Property
- Status:
- For sale
- Price
- £ 289,950
- Beds:
- 3
- Baths:
- 1
- Recepts:
- 2
- County
- Cardiff
- Town
- Cardiff
- Outcode
- CF14
- Location
- Laytonia Avenue, Heath, Cardiff CF14
- Marketed By:
- Jeffrey Ross Sales and Lettings Ltd
- Posted
- 2019-05-15
- CF14 Rating:
- More Info?
- Please contact Jeffrey Ross Sales and Lettings Ltd on 029 2262 9673 or Request Details
Property Description
JeffreyRoss are pleased to bring to the market this beautifully presented three bedroom family home on the popular Laytonia avenue. The property has been much improved by the current owners and briefly comprise entrance hallway with original tiled flooring, bay fronted living room, separate dining room and newly fitted kitchen. To the first floor are three bedrooms (two doubles and one single) and family bathroom. The loft has been fully boarded and accessed via drop down ladder. To the rear is a landscaped garden that benefits rear access. The property further benefits access to Maitland Park at the top of the road. Must be viewed to appreciate the standard of finish.
Entrance Hall
Entered via character wooden front door with stained glass panels, entrance hall boasts stunning original tiled flooring, storage housing meters, further understair storage cupboard, radiator, doors to lounge and kitchen/breakfast room, exposed stairs to first floor with feature runner and stair rods.
Lounge (4.05 x 4.4 max into bay (13'3" x 14'5" max into ba)
Bright front lounge with Upvc double glazed bay window to the front, carpeted flooring, character features to include coving, picture rail, skirting, door and exposed brick chimney with wooden surround, radiator.
Dining Room (4.05 x 4.01 (13'3" x 13'1"))
Light and spacious second reception, currently a dining room with white washed exposed floorboard, Upvc double glazed window to the rear garden aspect, beautiful character features, fitted dresser, coving, picture rail, skirting and doors, tiled chimney recess with wooden mantle, radiator.
Kitchen / Breakfast Room
Kitchen breakfast room l-shaped stylish wall drawer and base units set along three sides integral oven five ring gas hob and extractor over beautiful solid wood work surfaces and inset ceramic 1.5 bowl with mixer tap UPVC double glaze window above with rear garden aspect, stylish splash back tiling for the UPVC double glaze window to side UPVC double glaze obscure door to side Velex window spotlights and pendant lights vertical radiator wood effect flooring space for island unit with two stools, enclosed wall mounted gas boiler, door to dining room
Landing
Exposed and painted stairs with carpet runner and stair rods, spindle balustrade, carpeted landing access to all three bedrooms, bathroom and loft access.
Master Bedroom (3.72 max x 4.39 max (12'2" max x 14'4" max))
Beautiful master bedroom with feature UPVC double glazed bay window to front, carpeted flooring, smooth walls, picture rail, fitted wardrobes in the chimney recess and radiator.
Bedroom Two (4.04 x 4.00 max (13'3" x 13'1" max))
Double room to the rear of the property with carpeted flooring, feature cast-iron fire with quarry tiled hearth, full height fitted shelving, smooth walls, picture rail, radiator and UPVC double glazed window to rear garden aspect.
Bedroom Three (2.02 x 2.47 (6'7" x 8'1"))
Single bedroom with carpeted flooring, smooth walls, coving, loft access, UPVC double glazed window to front and radiator.
Bathroom (1.74 x 1.8 (5'8" x 5'10"))
Traditional style three-piece suite comprising roll top bath, wash hand basin, WC, shower over bath, chrome heated towel rail, UPVC obscured window to rear, stylish splash back and tiled flooring.
Rear Garden
Rear garden with ample sun patio area adjoining further laid to lawn with apple tree, flower borders, gated access to the lane, shed, wall boundaries topped with stylish privacy fencing. Sunny aspect North west facing garden.
Simply stunning throughout, this charming home is full of love and character.
Property Location
Marketed by Jeffrey Ross Sales and Lettings Ltd
Disclaimer Property descriptions and related information displayed on this page are marketing materials provided by Jeffrey Ross Sales and Lettings Ltd. estateagents365.uk does not warrant or accept any responsibility for the accuracy or completeness of the property descriptions or related information provided here and they do not constitute property particulars. Please contact Jeffrey Ross Sales and Lettings Ltd for full details and further information.


