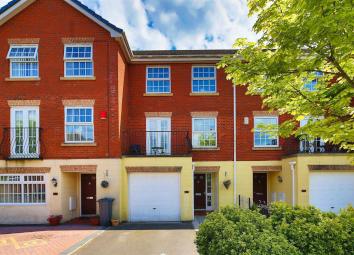Property for sale in Cardiff CF11, 4 Bedroom
Quick Summary
- Property Type:
- Property
- Status:
- For sale
- Price
- £ 285,000
- Beds:
- 4
- Baths:
- 3
- Recepts:
- 1
- County
- Cardiff
- Town
- Cardiff
- Outcode
- CF11
- Location
- Heol Terrell, Canton, Cardiff CF11
- Marketed By:
- Jeffrey Ross Sales and Lettings Ltd
- Posted
- 2024-04-18
- CF11 Rating:
- More Info?
- Please contact Jeffrey Ross Sales and Lettings Ltd on 029 2227 0280 or Request Details
Property Description
JeffreyRoss are pleased to bring to the market this three story townhouse, briefly comprises entrance hall, integral access to the garage, downstairs shower room, bedroom/second reception and utility room. To the first floor is a good size lounge with doors leading to a balcony and kitchen diner to the rear with a Juliette balcony. To the 2nd floor are three good size bedrooms with the master benefiting an en-suite and family bathroom. To the front is driveway parking for 2 cars and to the rear is a well presented landscaped garden. This property is within walking distance to the popular Welsh Primary school Ysgol Gymraeg Treganna
Hallway
Entered via compsite door with doors to utilty room, 4th bedroom/ 2nd reception room, shower room and garage. Wood effect flooring. Radiator.
Bedroom Four
Situation in the ground floor this dual purpose room is currently used as a second reception room, patio doors onto garden, wood effect flooring and radiator.
Utility Room
Fitted with storage cupboards with plumbing for washing machine and tumble dryer. Stainless steel sink with drainer. Wood effect flooring and radiator. Door to rear garden.
Garage
Accessed from hallway and fitted with up and over door, light and electricity.
To The First Floor
Carpeted stairs leading to first floor.
Living Room
Situated to the front of the property is this spacious living room benefiting from fire surround with gas inset fire and hearth. Upvc French doors to balcony and further upvc window to the front. Carpeted flooring and radiator.
Kichen /Dining Room
To the rear of the first floor this bright room is fitted with a range of base and eye level units with contrasting work surfaces. Stainless steel sink and drainer with mixer tap over. Integrated oven with gas hob over and space for fridge freezer and dishwasher. UPVC French doors with Juliet balcony and further UPVC window. Vinyl flooring and radiator.
Storage Cupboard
A large storage cupboard situated on the landing.
To The Second Floor
Carpeted stairs leading to second floor
Bedroom One
Situated to the rear of the property this master bedroom features built in storage, carpeted flooring, radiator and door to:
En-Suite
Fitted with a shower cubicle, wash hand basin and low level WC. Part tiled walls and vinyl flooring. UPVC window and extractor fan. Towel radiator.
Bedroom Two
A second double bedroom with fitted wardrobes storage, carpeted flooring and UPVC window to the front elevation. Radiator.
Bedroom Three
A third small double bedroom with carpeted flooring and UPVC window to the front elevation. Radiator.
To The Outside
To the front is driveway parking leading to the garage and useful storage cupboard.
To the rear is a south facing garden mainly laid to lawn with planted boarders and patio area. Rear gate access.
Council Tax
Band F
Property Location
Marketed by Jeffrey Ross Sales and Lettings Ltd
Disclaimer Property descriptions and related information displayed on this page are marketing materials provided by Jeffrey Ross Sales and Lettings Ltd. estateagents365.uk does not warrant or accept any responsibility for the accuracy or completeness of the property descriptions or related information provided here and they do not constitute property particulars. Please contact Jeffrey Ross Sales and Lettings Ltd for full details and further information.


