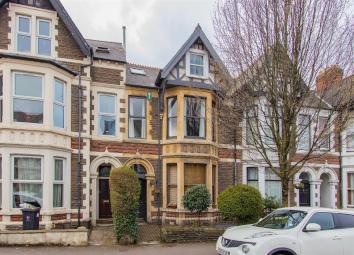Property for sale in Cardiff CF24, 4 Bedroom
Quick Summary
- Property Type:
- Property
- Status:
- For sale
- Price
- £ 409,950
- Beds:
- 4
- Baths:
- 3
- Recepts:
- 3
- County
- Cardiff
- Town
- Cardiff
- Outcode
- CF24
- Location
- Connaught Road, Roath, Cardiff CF24
- Marketed By:
- Jeffrey Ross Sales and Lettings Ltd
- Posted
- 2024-05-31
- CF24 Rating:
- More Info?
- Please contact Jeffrey Ross Sales and Lettings Ltd on 029 2227 3536 or Request Details
Property Description
This deceptively spacious and charming three storey period property. A Cherished and lovingly restored family home for the current owners for almost 30 years
The accommodation comprises an entrance hall with original tiled floor, lounge, sitting room, breakfast room, kitchen and WC on the ground floor. Upstairs there are 3 double bedrooms, ensuite and stunning family bathroom on the first floor and a master bedroom with study area, shower room and sauna on the top floor. Full of original features throughout such a beautiful fireplaces, original tiled & wood floors. The current owners have added some fantastic additions such as ensuite wet room, working fireplaces and Fully fitted sauna. Located a short walk from local amenities on Albany & Wellfiled Road, as well as Roath Park. You are also positioned within Marlborough road primary and Cardiff High school catchment. Offered to market with no onward chain.
Front
Front forecourt, pathway leading to front door
Hall
Enter via original glass panel wood door to hall, original tiled floor, radiator, stairs to first floor, original coved ceiling, dado rail, doo to
Wc
Original tiled floor, low level WC, wash hand basin, extractor fan
Lounge (4.02m x 4.67m (13'2" x 15'3"))
Bay window to front with original sash windows, radiator, dado rail, original wood floorboards, picture rail, original ceiling coving, original feature fireplace with matching tiled hearth
Sitting Room (3.46m x 3.79m (11'4" x 12'5"))
Original stripped wood floorboards, radiator, original ceiling coving, exposed brick wall, original feature fireplace with slate hearth, door to
Lean To
Original tiled floor, uPVC double glazed window and door to garden, space and plumbing for utilities, window to breakfast room
Breakfast Room (3.37m x 4.85m (11'0" x 15'10"))
Original tiled floor, original wood dresser, radiator, gas burning stove, exposed brick wall, double glazed window to side, window to lean too, door to
Kitchen (3.33m x 3.30m (10'11" x 10'9"))
Fitted wall and base units, tiled worktop, inset one and half bowl sink and drainer, mixer tap, space for range cooker, fitted extractor hood, integral dishwasher, radiator, space for small table and chairs, tiled floor, uPVC double glazed door to garden, three uPVC double glazed windows to rear
Landing
Split level landing, stairs to second floor
Bedroom One (5.35m x 4.47m (17'6" x 14'7"))
Carpeted floor, bay window to front with original sash windows, picture rail, original ceiling coving, radiator, original feature fireplace with matching mirror
Bedroom Two (3.69m x 3.91m (12'1" x 12'9"))
Carpeted floor, uPVC double glazed window to rear, original feature fireplace, radiator, picture rail, original ceiling coving
Bedroom Three (3.34m x 6.27m (10'11" x 20'6"))
Carpeted floor, uPVC double glazed patio doors and “Juliet” balcony to rear, radiator, original feature fireplace, cupboard housing boiler, opening to
Ensuite
Modern fitted wet room, shower area with fitted rain head shower, wall hung toilet, granite wash hand basin vanity unit, slate and contemporary tiled walls and floor, extractor fan, uPVC double glazed window to side
Bathroom (2.37m x 2.80m (7'9" x 9'2"))
Modern fitted bathroom with free standing bath, wash hand basin vanity unit, low level WC, walk in shower area, fitted shower, slate tiled floor and walls, window to side, extractor fan, heated towel rail
Bedroom Four (5.30m x 4.92m (17'4" x 16'1"))
Stripped wood floor boards, three roof light windows, radiator, uPVC double glazed window to front, exposed brick chimney breast, opening to
Rear Study Area (2.20m x 3.83m (7'2" x 12'6"))
Stripped wood floorboards, roof light window to side, radiator, built in storage in eaves, door to
Shower Room (2.18m x 2.82m (7'1" x 9'3"))
Shower room
2.18m x 2.82m
Low level WC, shower enclosure, fitted shower, stone wash hand basin vanity unit, natural stone tiled walls and floor, heated towel rail, built in storage in eaves, door to
Sauna (2.10m x 1.36m (6'10" x 4'5"))
Fully installed sauna, timer clad walls and floor, timber seating
Garden
Fully enclosed paved garden, paved patio area, water feature pond, door to rear lane
Tenure
Freehold, but this is to be confirmed by your solicitor
Council Tax
Band -
School Catchment
Marlborough Primary School (year 2018-19)
Cardiff High School (year 2018-19)
Ysgol Y Berllan Deg (year 2018-19)
Ysgol Gyfun Gymraeg Bro Edern (year 2018-19)
*This is subject to availability and change.
A must see house full of character and space. A great family house in a convenient location
Property Location
Marketed by Jeffrey Ross Sales and Lettings Ltd
Disclaimer Property descriptions and related information displayed on this page are marketing materials provided by Jeffrey Ross Sales and Lettings Ltd. estateagents365.uk does not warrant or accept any responsibility for the accuracy or completeness of the property descriptions or related information provided here and they do not constitute property particulars. Please contact Jeffrey Ross Sales and Lettings Ltd for full details and further information.


