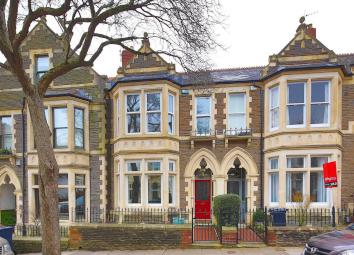Property for sale in Cardiff CF23, 4 Bedroom
Quick Summary
- Property Type:
- Property
- Status:
- For sale
- Price
- £ 449,950
- Beds:
- 4
- Baths:
- 2
- Recepts:
- 3
- County
- Cardiff
- Town
- Cardiff
- Outcode
- CF23
- Location
- Boverton Street, Roath, Cardiff CF23
- Marketed By:
- Jeffrey Ross Sales and Lettings Ltd
- Posted
- 2024-05-31
- CF23 Rating:
- More Info?
- Please contact Jeffrey Ross Sales and Lettings Ltd on 029 2227 3536 or Request Details
Property Description
A stunning example of a period 4 bedroom house full of original features, blended with modern touches. This beautifully presented home located in Boverton street, has a lovely mix of old and new, with character features such as original tiled floors, doors and feature fireplaces in every room. These features are complimented with modern additions such as uPVC double glazed window sash windows and the fantastic open plan kitchen diner. The property briefly comprises a grand entrance hall with original tiled floor, lounge, sitting room, WC, utility / storage cupboard and open plan kitchen living space with patio doors to the garden. Upstairs there is 4 good size bedrooms, family bathroom and master ensuite shower room. Outside you have a landscaped low maintenance garden, with patio and storage shed, plus rear lane access. Located in a popular and convenient location just off Ninian road, you are well placed for local shops and restaurants in Wellfield road, as well as Roath park lake, and Cardiff city centre. This property also benefits from being within sought after school catchment of Roath park primary and Cardiff high school, making it an ideal family home.
Front
Front forecourt garden, iron railings and gate, tiled pathway leading to front door, enter property via original etched glass panel wood door
Hall
Grand period entrance hall, original tiled fooor, dado and picture rail, stairs to first floor, radiator, built in storage / utility cupboard and door to WC
Lounge (4.05m x 4.43m (13'3" x 14'6"))
Bay window to front, with Upvc double glazed sash windows, carpeted floor, radiator, original picture rail, coving and ceiling detailing, origional feature fireplace, tiled hearth
Sitting Room (3.42m x 3.71m (11'2" x 12'2"))
Carpeted floor, radiator, uPVC double glazed window and door to garden, original picture rail and coving, original feature fireplaces tiled hearth
Wc
Low level WC, wash hand basin vanity unit, radiator, uPVC double glazed window to side, fully tiled floor, extractor fan
Kitchen Diner (3.52m x 8.09m (11'6" x 26'6"))
Fantastic open plan area with original tiled floor in the dining area, two uPVC double glazed windows to side, picture rail, radiator, space for dining and seating leading to modern kitchen area, tiled floor with underfloor heating, matching white units, integrated neff double oven, integrated microwave, integral dishwasher, integral Siemens fridge freezer, central island with black granite worktops, flush fitted one and half bowl stainless steel sink, mixer tap, instant hot water tap, inset neff induction hob, breakfast bar area, powdered aluminium double glazed floor to ceiling window to side, powdered aluminium double glazed French doors to garden, extractor fan
Landing
Split level landing, carpeted floor, dado rail, two radiators, original built in double cupboard, loft access via drop down loft ladder, the loft is half boarded with a light
Bedroom One (3.60m x 4.57m (11'9" x 14'11"))
Bay window to front with uPVC double glazed sash windows, origional feature fireplace, tiled hearth, matching mirror, carpeted floor, radiator, door to
Ensuite (1.62m x 2.50m (5'3" x 8'2"))
Modern fully fitted shower room comprising walk in double shower cubicle, fitted shower with remote control, wash hand basin vanity unit with Corian top, low level WC, built in shelving, heated towel rail, shaving point, extractor fan, uPVC double glazed sash window to front, tiled floor with under floor heating
Bedroom Two (3.46m x 3.78m (11'4" x 12'4"))
Carpeted floor, uPVC double glazed window to rear, original feature fireplace, tiled hearth, picture rail, radiator
Bedroom Three (3.36m x 3.41m (11'0" x 11'2"))
Carpeted floor, uPVC double glazed window to rear, original feature fireplace, tiled hearth, radiator
Bedroom Four (2.52m x 2.47m (8'3" x 8'1"))
Currently used as a study, carpeted floor, radiator uPVC double glazed window to side, built in cupboard housing combi boiler
Bathroom
Modern fitted bathroom with matching four piece suite comprising panel steel bath, mixer tap with shower head attachment, walk in shower cubicle, fitted shower, pedestal wash hand basin, low level WC, fully tiled floor, wood panelled walls, two uPVC double glazed windows to side, extractor fan, heated towel rail
Garden
Fully enclosed landscaped garden, patio area with slate slabbed floor, slate chippings, pathway to rear gate, Artifical turf, brick built storage shed
Tenure
Freehold, but this is to be confirmed by your solicitor
School Catchment
Roath Park Primary School (year 2019-20)
Roath Park Primary School (year 2018-19)
Cardiff High School (year 2019-20)
Cardiff High School (year 2018-19)
Ysgol Y Berllan Deg (year 2018-19)
Ysgol Y Berllan Deg (year 2019-20)
Ysgol Gyfun Gymraeg Bro Edern (year 2018-19)
Ysgol Gyfun Gymraeg Bro Edern (year 2019-20)
***Subject to Change and Availability***
Additional Info
The vendor has informed us that the kitchen works in 2013
bathrooms and full house decorations were completed in 2014
A beautiful example of a 4 bedroom Victorian townhouse. Fully of features such as original fireplaces in every room. Stunning inside and out with a lovely kitchen dining area.
Property Location
Marketed by Jeffrey Ross Sales and Lettings Ltd
Disclaimer Property descriptions and related information displayed on this page are marketing materials provided by Jeffrey Ross Sales and Lettings Ltd. estateagents365.uk does not warrant or accept any responsibility for the accuracy or completeness of the property descriptions or related information provided here and they do not constitute property particulars. Please contact Jeffrey Ross Sales and Lettings Ltd for full details and further information.


