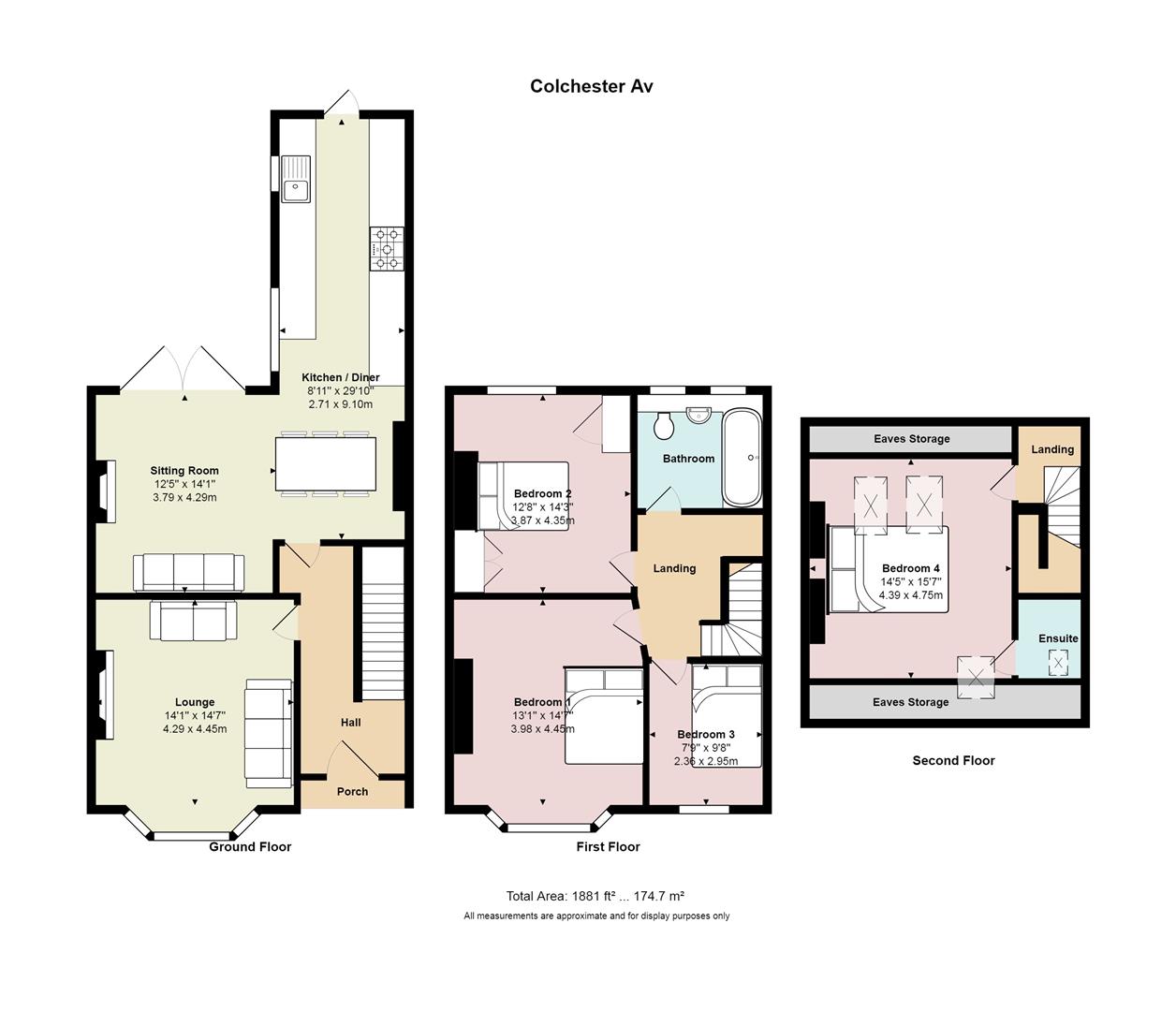Property for sale in Cardiff CF23, 4 Bedroom
Quick Summary
- Property Type:
- Property
- Status:
- For sale
- Price
- £ 489,950
- Beds:
- 4
- Baths:
- 2
- Recepts:
- 2
- County
- Cardiff
- Town
- Cardiff
- Outcode
- CF23
- Location
- Colchester Avenue, Penylan, Cardiff CF23
- Marketed By:
- Jeffrey Ross Sales and Lettings Ltd
- Posted
- 2024-05-31
- CF23 Rating:
- More Info?
- Please contact Jeffrey Ross Sales and Lettings Ltd on 029 2227 0280 or Request Details
Property Description
A beautiful family home located on the popular Colchester Avenue in Penylan. The property has a lovely tradition feel mixed with modern open plan living. The accommodation offers a bright period entrance hall, separate lounge, open plan sitting room into a large open plan kitchen diner leading straight onto the garden. Upstairs there are 3 good size bedrooms, and family bathroom, with the mast bedroom and ensuite on the second floor. A great size rear garden and storage shed / outbuildings, making this the perfect family home. Benefiting Further from lovely features such as the woodburning stove and built in appliances in the kitchen. Located a short stroll from Roath Park & local bars and cafes in Waterloo Gardens & Wellfield road. Also within great school catchment such as Marlborough road primary and Cardiff High school. Call Jeffrey Ross to arrange your viewing.
Front
Enclosed frontage, metal gate with Paved pathway leading to storm porch, mature hedge and plants
Hall
Period entrance hall, entered via original stain glass wood door, original tiled floor, stairs to first floor, dado rail, radiator, picture rail, original coving and ceiling detailing
Lounge (4.28m x 4.56m)
Carpeted floor, uPVC double glazed bay window to front, radiator, picture rail, original ceiling coving and detailing, fireplace with wood surround
Sitting Room (3.79m x 4.29m)
Solid wood double glazed patio doors to garden, original coving and ceiling detailing, radiator, wood burning stove, slate hearth, engineered oak floor throughout, opening to
Kitchen Diner (2.86m x 9.10m)
Open plan kitchen diner with space for table and chairs, engineered oak floor continued, radiator, matching wall and base shaker style units, tiled splash back, space for range cooker, fitted stainless steel extractor hood, integral dishwasher, fitted microwave, space for fridge freezer, inset sink and drainer, space for washing machine and dryer, two uPVC double glazed windows to side, solid wood double glazed door to garden, wall mounted boiler, Tiled floor
Landing
Carpeted floor, stairs to second floor, dado rail
Bedroom One (3.99m x 4.64m)
Carpeted floor, radiator, uPVC double glazed bay window to front, picture rail, original coved ceiling
Bedroom Two (3.89m x 4.35m (12'9" x 14'3"))
Carpeted floor, uPVC double glazed window to rear, built in double wardrobe, picture rail, coved ceilings, built in storage cupboard
Bedroom Three (2.36m x 2.93m ( 7'8" x 9'7"))
Exposed wood floorboards, uPVC double glazed window to front, radiator, picture rail, coved ceilings
Bathroom (2.59m x 2.44m (8'5" x 8'0"))
Modern fitted bathroom comprising panel bath, mixer tap with shower head attachment, wash hand basin, low level wc, two uPVC double glazed windows, radiator, extractor fan, coved ceiling
Second Floor Landing
Carpeted floor, hanging / storage area, roof light window, door to
Bedroom Four (4.39m x 4.75m (14'4" x 15'7"))
Three roof light windows, radiator, exposed brick fine breast, built in storage in eaves, door to EnSuite
Ensuite
Walk in shower cubical, low level WC, sink wash hand basin, roof light window, extractor fan, radiator
Garden
Good size enclosed rear garden, patio area with space for dining, generous lawned area, mature shrubs and trees paved path to
Outbuilding
Brick built, currently divided into two, windows to garden
Tenure
Freehold, but this is to be confirmed by your solicitor
School Catchment
Marlborough Primary School (year 2018-19)
Cardiff High School (year 2018-19)
Ysgol Y Berllan Deg (year 2018-19)
Ysgol Gyfun Gymraeg Bro Edern (year 2018-19)
* note* This is Subject to availability and change *
Council Tax
Band - F
A perfect family home with 4 bedrooms 2 bathrooms and a large back garden.
Property Location
Marketed by Jeffrey Ross Sales and Lettings Ltd
Disclaimer Property descriptions and related information displayed on this page are marketing materials provided by Jeffrey Ross Sales and Lettings Ltd. estateagents365.uk does not warrant or accept any responsibility for the accuracy or completeness of the property descriptions or related information provided here and they do not constitute property particulars. Please contact Jeffrey Ross Sales and Lettings Ltd for full details and further information.


