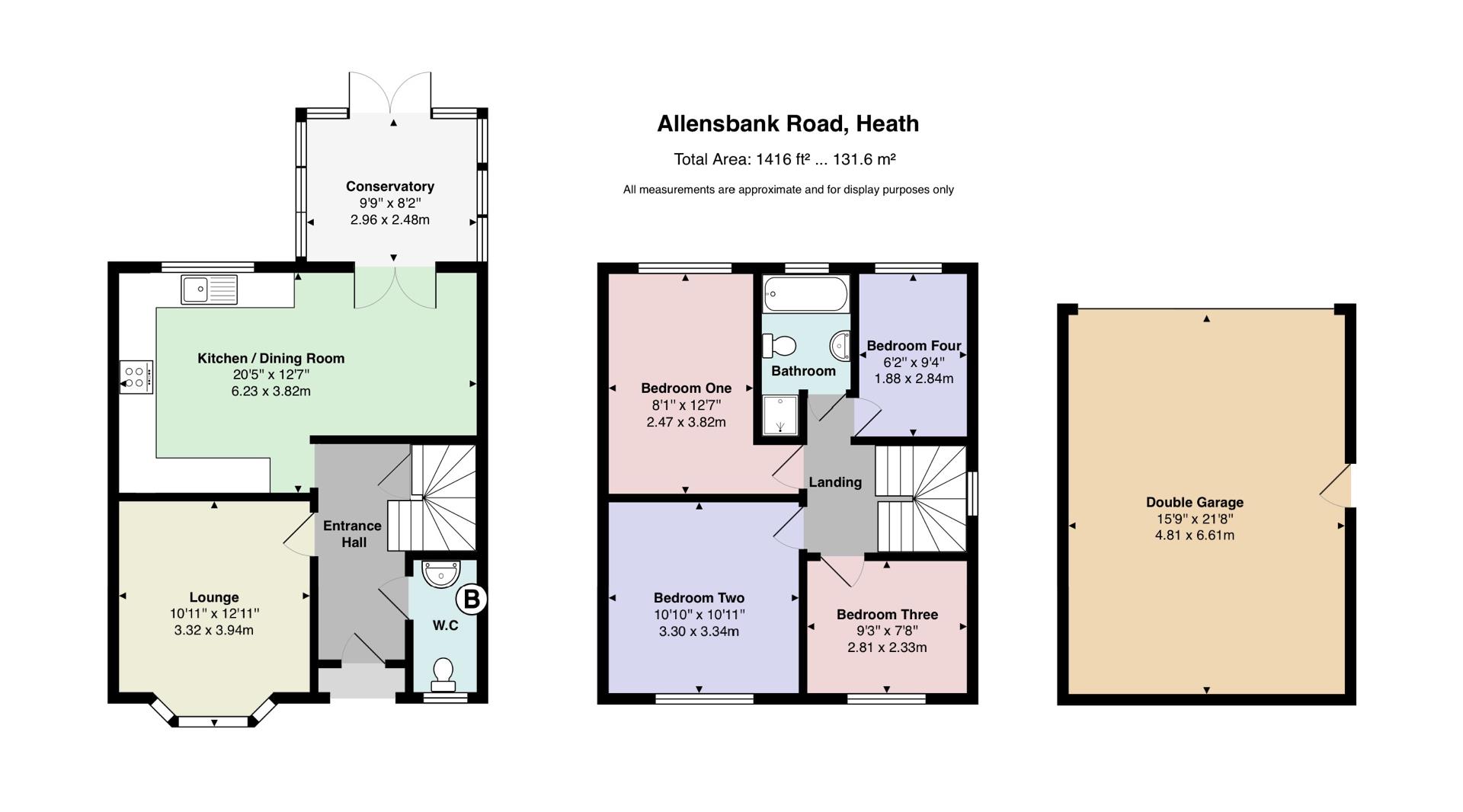Property for sale in Cardiff CF14, 4 Bedroom
Quick Summary
- Property Type:
- Property
- Status:
- For sale
- Price
- £ 350,000
- Beds:
- 4
- Baths:
- 1
- Recepts:
- 3
- County
- Cardiff
- Town
- Cardiff
- Outcode
- CF14
- Location
- Allensbank Road, Heath, Cardiff CF14
- Marketed By:
- Jeffrey Ross Sales and Lettings Ltd
- Posted
- 2024-05-31
- CF14 Rating:
- More Info?
- Please contact Jeffrey Ross Sales and Lettings Ltd on 029 2262 9673 or Request Details
Property Description
Driveway & double garage are just two of the extras this unique 20 year old, four bedroom home in sought after Heath, North Cardiff has to offer. Just a stones throw from the University Hospital Wales, boasting lounge, open kitchen/dining room, conservatory and W.C, four bedrooms, four piece bathroom suite, well maintained garden and an abundance of amenities to include Heath Park, Train Stations, Bus routes, great commuter access, shops, stylish cafes, bars and more...
Call JeffreyRoss Llanishen for your Open House viewing slot 27th April opt 3.
Entrance Hall
Storm porch leading to UPVC double glazed front door, wood flooring smooth walls and ceiling with coving, radiator, under stairs storage cupboard, doors to lounge, kitchen/dining room, WC and stairs leading to first floor.
Ground Floor W.C
Access via the hall ground floor WC continuation of wood flooring, comprising WC in vanity unit matching large wash hand basin in vanity unit, splashback tiling, radiator smooth walls and ceiling with coving, obscured UPVC double glazed window to front and wall mounted gas boiler.
Front Lounge
Front lounge with UPVC double glazed bay window to front, smooth walls and ceiling with coving and ceiling rose, feature fire with wooden surround and marble style hearth, wooden flooring and three radiators.
Kitchen /Dining Room
Spacious open plan kitchen/dining room with kitchen set along three sides offering s range of wall, base and drawer units, with space for low fridge, low freezer, dishwasher, washing machine, integral cooker with gas hob and extractor over, stainless steel sink and drainer with mixer taps and UPVC double glazed window offering rear garden aspect, splashback tiling smooth walls and ceiling with coving and features spotlights, radiator, double doors to conservatory.
Conservatory
Brick base conservatory with pitched roof uPVC double glazed windows and uPVC double glazed French doors to the rear garden, radiator, tiled flooring and further double doors to the kitchen/dining room.
Landing
With spindle balustrade is carpeted stairs and landing bright and spacious with feature Welsh dragon UPVC double glaze window to side smooth walls and ceiling with coving pulldown ladder to access loft access to all bedrooms and main bathroom
Bedroom One
Double bedroom with carpeted flooring smooth walls and ceiling with coving radiator UPVC double glaze window to rear garden aspect phone and aerial sockets
Bedroom Two
Double bedroom to the front of the property with feature bay windows UPVC double glaze to smooth walls and ceiling with coving fanlight radiator aerial and phone sockets
Bedroom Three
Double bedroom to the front of the property with feature bay windows UPVC double glaze to smooth walls and ceiling with coving fanlight radiator aerial and phone socketsTo the front to the property with carpeted flooring smooth walls and ceiling with coving UPVC double glaze window to the front radiator phone and aerial sockets
Bedroom Four
To the rear of the property with carpeted flooring smooth walls and ceiling with coving radiator and UPVC double glaze window to rear garden aspect phone and aerial sockets
Bathroom
Four piece white matching suite comprising separate shower cubicle low-level WC wash hand basin panel bath with mixer tap’s splashback tiled walls obscured you PVC double glaze window to rear spotlights coving chrome heated towel rail extractor
Rear Garden
Enclosed rear garden mainly laid to lawn with decked patio area and decked path giving access to the double garage and gated side access, wall and fence boundaries, rear tap and external light.
Double Garage
Detached double garage to the rear of the garden with electric double doors accessed from the side road, alarmed, power and light with further eve storage.
Front Driveway
Blocked paved front driveway with dwarf walls and matching pillars.
Location, size and quality finishing throughout, must be viewed...Book your Open House Slot with JeffreyRoss Llanishen opt 3).
Property Location
Marketed by Jeffrey Ross Sales and Lettings Ltd
Disclaimer Property descriptions and related information displayed on this page are marketing materials provided by Jeffrey Ross Sales and Lettings Ltd. estateagents365.uk does not warrant or accept any responsibility for the accuracy or completeness of the property descriptions or related information provided here and they do not constitute property particulars. Please contact Jeffrey Ross Sales and Lettings Ltd for full details and further information.


