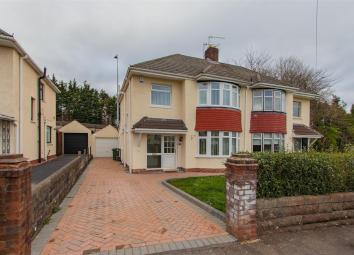Property for sale in Cardiff CF14, 3 Bedroom
Quick Summary
- Property Type:
- Property
- Status:
- For sale
- Price
- £ 300,000
- Beds:
- 3
- Baths:
- 1
- Recepts:
- 2
- County
- Cardiff
- Town
- Cardiff
- Outcode
- CF14
- Location
- Coryton Crescent, Whitchurch, Cardiff CF14
- Marketed By:
- Jeffrey Ross Sales and Lettings Ltd
- Posted
- 2024-05-31
- CF14 Rating:
- More Info?
- Please contact Jeffrey Ross Sales and Lettings Ltd on 029 2262 9673 or Request Details
Property Description
Move straight in...To this upgraded and extended three bedroom semi. Boasting parquet flooring, stunning fitted kitchen, modern bathroom, private enclosed rear garden, block paved driveway, garage and more...Popular Whitchurch location with an abundance of amenities to include Whitchurch Village with shops, Cafes, Public houses, Post Office, sought after Schools, parks, library, train station, commuter M4 & A470 routes.
Call or visit JeffreyRoss Llanishen for your viewing. Opt 3).
Front Garden
Front lawn with dwarf wall and hedge boundaries offering privacy, path leading to the front entrance.
Entrance Hall
Spacious hallway entered via a UPVC double glazed front door with beautiful parquet flooring, space for housing coats and shoes, storage cupboard housing boiler, radiator, doors to the lounge, dining room and kitchen, stairs leading to the first floor.
Front Reception Room (4.19 max into bay x 3.68 (13'8" max into bay x 12')
Bright front reception room, currently the dining room with parquet flooring, feature front bay window to the front garden aspect, radiator, smooth wall and ceiling with coving.
Rear Extended Reception Room (3.69 x 6.21 (12'1" x 20'4"))
Spacious lounge overlooking the rear garden, with carpeted flooring, smooth wall and ceiling with coving, feature gas fire, fitted storage in the chimney recces, radiator and UPVC double glazed sliding doors to the rear garden.
Kitchen
High quality fitted kitchen set along three sides with a range of wall, base and drawer units, 1.5 bowl stainless steel sink and drainer with mixer tap, UPVC double glazed window above offer natural light, space for range style cooker and extractor fan over, space for America style fridge/freezer, integral dishwasher, wood effect worksurfaces, stylish metro splash back tiling, tiled flooring, further UPVC double glazed window to the side and UPVC double glazed door to the rear garden.
Landing
Bright landing with two UPVC double glazed windows, carpeted stairs and landing, doors to all bedrooms, bathroom and loft access. Potential to covert as many of the surrounding properties have.
Bedroom One (3.70 max wardrobe recess x 4.04 max to bay (12'1")
Light and spacious double bedroom with carpeted flooring, feature bay to the front aspect with great views over the green, radiator, three sliding door fitted wardrobe, smooth walls and ceiling with coving.
Bedroom Two (3.76m x 3.68m max (12'4" x 12'0" max))
Double bedroom to the rear of the property with garden aspect via UPVC double glazed window, carpeted flooring, full length of fitted wardrobe and shelving unit, radiator and smooth walls and ceiling with coving.
Bedroom Three (2.06 x 3.13 (6'9" x 10'3"))
Generous single bedroom with carpeted flooring, radiator, UPVC double glazed window to the rear garden aspect and smooth walls and ceiling with coving.
Bathroom (1.87 x 1.91 (6'1" x 6'3"))
Modern three piece white suite comprising low level W.C, pedestal wash hand basin with mixer tap, panel bath with mixer tap and shower over, radiator, splash back tiling, tiled effect flooring and obscured UPVC double glazed window to the side.
Rear Garden
Private enclosed rear garden with raised rear planting beds, Astro turf lawn, replaced fenced boundary further wall boundaries and courtesy door to access the garage.
Garage
Detached garage accessed via the driveway or the rear garden via a courtesy door with side window and light.
Driveway
Repaved in the last year by the current owners offering ample off road parking.
Overlooking the green, this much loved and upgraded home must be viewed to be appreciated!
Property Location
Marketed by Jeffrey Ross Sales and Lettings Ltd
Disclaimer Property descriptions and related information displayed on this page are marketing materials provided by Jeffrey Ross Sales and Lettings Ltd. estateagents365.uk does not warrant or accept any responsibility for the accuracy or completeness of the property descriptions or related information provided here and they do not constitute property particulars. Please contact Jeffrey Ross Sales and Lettings Ltd for full details and further information.


