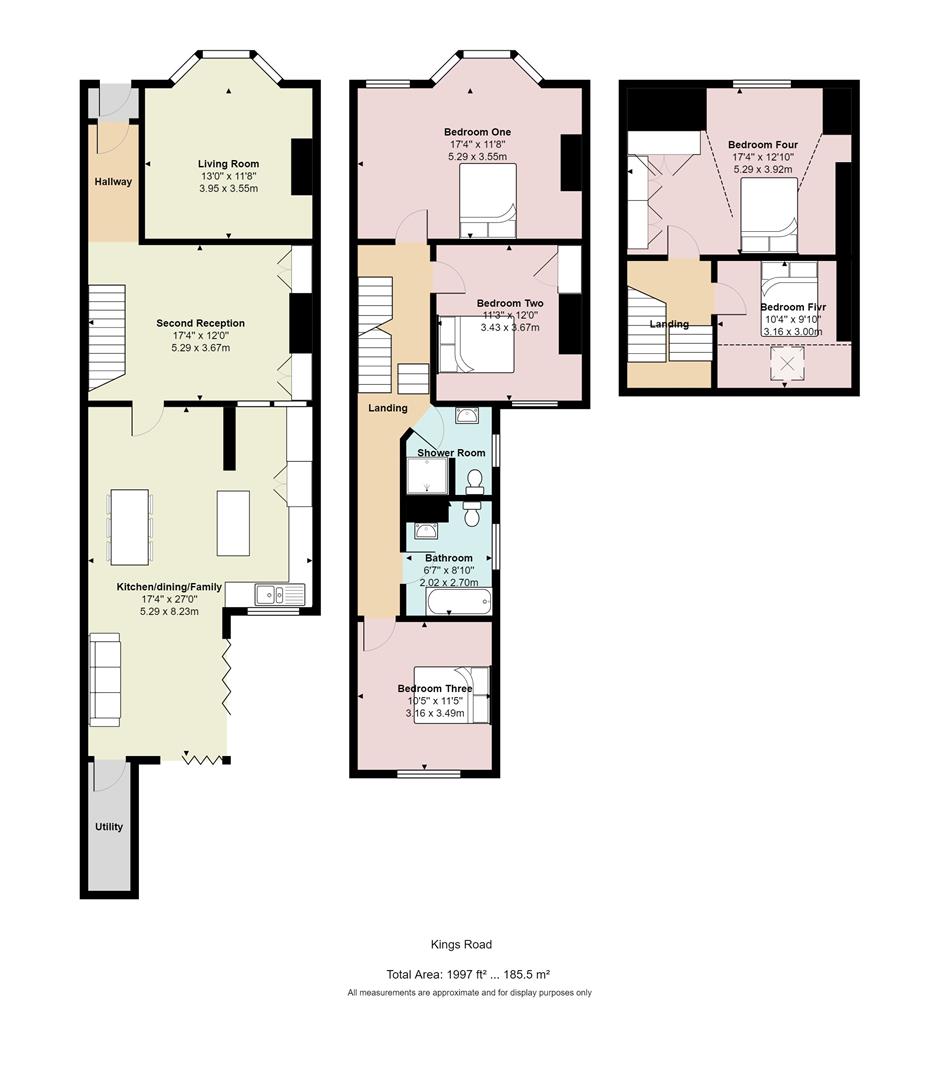Property for sale in Cardiff CF11, 5 Bedroom
Quick Summary
- Property Type:
- Property
- Status:
- For sale
- Price
- £ 500,000
- Beds:
- 5
- Baths:
- 2
- Recepts:
- 2
- County
- Cardiff
- Town
- Cardiff
- Outcode
- CF11
- Location
- Kings Road, Canton, Cardiff CF11
- Marketed By:
- Jeffrey Ross Sales and Lettings Ltd
- Posted
- 2024-05-26
- CF11 Rating:
- More Info?
- Please contact Jeffrey Ross Sales and Lettings Ltd on 029 2227 0280 or Request Details
Property Description
An impressive three storey 5 bedroom property which has been sympathetically renovated maintaining original features. The property is situated within the sought after area of Pontcanna, close to the popular cafes and amenities, with a pleasant aspect looking down the tree lined Talbot Steet and is also located within walking distance to both Bute Park and the City Centre, The property benefits from a large expanse of recently added bi fold doors to the open plan family room to the rear. The accommodation briefly comprises: Bay fronted lounge, second reception, extended open plan kitchen/dining/living, with bi fold doors to the patio area and rear garden, utility room. To the first and second floors are five double bedrooms, family bathroom and shower room. Further benefiting from a great size garden with plenty of entertaining space and a large storage workshop to the rear. The property is offered for sale chain free. Viewing of this property is highly recommended to appreciate the space on offer.
Porch
Entered via a hardwood door into porch with hanging space for coats.
Hallway
Entered via original door into generous hallway with original stripped floorboards and door to living room and through into second reception. Stairs to first floor. Radiator
Living Room
A bay fronted living room with original fireplace and wood surround in situ, also fitted with a wood burning stove. Alcove shelving and carpeted Floor. Hardwood double glazed window and radiator.
Second Reception
A large room which has been opened up to incorporate hallway giving a generous second reception room. The original glazed alcove cupboards are still in situ and there is a lovely internal window through to the kitchen. Stripped wood floorboards, radiator and stairs leading to the first floor. Door to:
Kitchen
A large open plan room recently upgraded with an expanse of bi fold doors opening onto the garden.
The handmade kitchen comprises of a range of base and eye level units with contrasting stone surfaces and up-stands. The kitchen benefits from integrated eye level oven and gas hob with extractor over. Space for fridge and freezer and freestanding dishwasher. The freestanding handmade island incorporates additional storage and is again finished with stone surface. Tiled flooring and obscure internal glazed window to second reception room. Tiled slate flooring.
There is a generous area for dining with slate tiled flooring and radiator.
An open plan living space with tiled flooring and bi-fold doors plus door to utility room.
Utility
Housing a new combination boiler and plumbing for washing machine and room for storage.
Bedroom One
A large bay fronted master bedroom to the front elevation with original striped wood floorboards, double glazed hardwood windows. Radiator.
Bedroom Two
A further large double bedroom with original cast iron fireplace and original alcove cupboard storage. UPVC window to the rear. Carpeted flooring and radiator
Bedroom Three
A bright double bedroom to the rear of the first floor with carpeted flooring and uPVC window to the rear and radiator.
Shower Room
Fitted with a contemporary suite comprising of large shower enclosure fitted with glass door, wash hand basin and WC. Tiled walls and vinyl flooring. Towel radiator and uPVC window to the side.
Bathroom
A family bathroom fitted with a contemporary suite comprising of bath with shower over, wash hand basin and low level WC. Metro tiled walls and vinyl flooring. Towel radiator. UPVC window to the side elevation.
To The Second Floor
Carpeted stairs and landing. Obscured window to the rear
Bedroom Four
A light and spacious original bedroom set in the eves with double glazed hardwood windows to the front elevation, original stripped wood floorboards and built in cabinet and shelving storage. Radiator.
Bedroom Five
A further double bedroom set on the second floor with original stripped floorboards and velux roof light. Radiator
To The Outside
A fore-courted front garden with mature shrubs and path leading to front door.
To the rear is a sunny west facing family garden with large terrace areas and laid to lawn with mature and attractive boarders. To the far end is a useful workshop with light and electric.
Property Location
Marketed by Jeffrey Ross Sales and Lettings Ltd
Disclaimer Property descriptions and related information displayed on this page are marketing materials provided by Jeffrey Ross Sales and Lettings Ltd. estateagents365.uk does not warrant or accept any responsibility for the accuracy or completeness of the property descriptions or related information provided here and they do not constitute property particulars. Please contact Jeffrey Ross Sales and Lettings Ltd for full details and further information.


