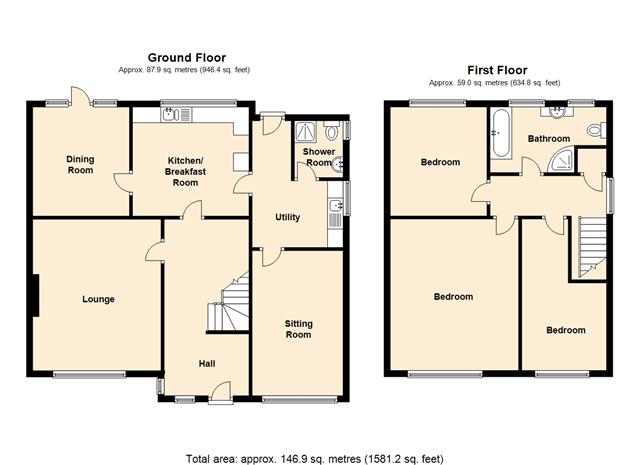Property for sale in Bridgend CF33, 3 Bedroom
Quick Summary
- Property Type:
- Property
- Status:
- For sale
- Price
- £ 247,000
- Beds:
- 3
- Baths:
- 2
- Recepts:
- 3
- County
- Bridgend
- Town
- Bridgend
- Outcode
- CF33
- Location
- Hall Drive, North Cornelly CF33
- Marketed By:
- Thompsons
- Posted
- 2018-10-03
- CF33 Rating:
- More Info?
- Please contact Thompsons on 01656 760030 or Request Details
Property Description
A spacious freehold detached family home situated in A popular convenient location close to local amenities and with easy access to the M4 motorway (junction 37). The property offers three good size bedrooms, bathroom, lounge, sitting room, dining room, kitchen/breakfast room, utility room, downstairs shower room, good size attractive private rear garden and off road parking.
Entrance hall :
Via uPVC double glazed front door. Two uPVC double glazed windows. Laminate flooring. Radiator. Power points.
Lounge : 15’11’’ x 13’7’’ (Approx.)
uPVC double glazed window to the front elevation. Feature fireplace with coal effect electric fire. Coved ceiling. Wired for wall lights. Radiator. Carpet as fitted. Power points.
Dining room : 11’10’’ x 10’1’’ (Approx.)
uPVC double glazed door with uPVC double glazed side windows to the rear garden. Coved ceiling. Radiator. Laminate flooring. Power points.
Kitchen : 12’3’’ x 11’10’’ (Approx.)
Fitted with a range of wall and base units with formica working surface over incorporating a stainless steel sink unit with mixer tap over. Space for a free standing electric cooker, dishwasher and fridge/freezer. Tiled walls to splash back areas. Tiled floor. UPVC double glazed window to the rear elevation. Coved ceiling. Radiator. Power points. Multi glazed timber door into :
Utility room : 9’6’’ x 7’5’’ (Approx.)
Base units with formica working surface over. Incorporating a circular stainless steel sink with mixer tap over. Plumbed for automatic washing machine. Wall mounted ‘Ferroli’ boiler (Combi). UPVC double glazed opaque window to the side elevation. Tiled floor. Recessed lighting to the ceiling. Power points. Radiator. Door to :
Shower room :
White suite comprising : Low level W/C, pedestal wash hand basin and shower cubicle. UPVC double glazed opaque window to the side elevation. Tiled floor. Radiator. Recessed lighting to the ceiling. Extraction fan.
Sitting room : 15’4’’ x 9’8’’ (Approx.)
uPVC double glazed window to the front elevation. Radiator. Laminate flooring. Power points.
First floor :
Open tread carpeted stairs to the landing. UPVC double glazed opaque window to the side elevation. Loft access. Power points. Door to shelved linen cupboard.
Bedroom one : 15’11’’ x 13’7’’ (Approx.)
A good size master bedroom. UPVC double glazed window to the front elevation. Radiator. Carpet as fitted. Power points.
Bedroom two : 11’11’’ x 10’2’’ (Approx.)
uPVC double glazed window to the rear elevation. Coved ceiling. Radiator. Laminate flooring. Power points.
Bedroom three : 15’5’’ x 8’11’’ Max (Approx.)
uPVC double glazed window to the front elevation. Laminate flooring. Radiator. Power points.
Bathroom :
Comprising : Panelled bath, vanity unit housing wash hand basin, low level W/C and shower enclosure. Tiled floor. Chrome towel radiator. Two uPVC double glazed opaque windows to the rear elevation. Extraction fan.
Garden :
The drive provides off road parking. The front garden is laid to lawn with borders of mature shrubs / plants and trees. The good sized enclosed private rear garden is laid into sections of patio and lawns with mature shrubs and trees. Small vegetable patch. Outside water tap. Outside lighting. Side gate. Two garden sheds to remain.
Property Location
Marketed by Thompsons
Disclaimer Property descriptions and related information displayed on this page are marketing materials provided by Thompsons. estateagents365.uk does not warrant or accept any responsibility for the accuracy or completeness of the property descriptions or related information provided here and they do not constitute property particulars. Please contact Thompsons for full details and further information.


