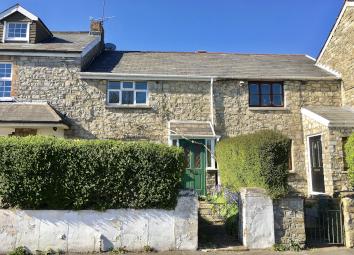Property for sale in Bridgend CF31, 2 Bedroom
Quick Summary
- Property Type:
- Property
- Status:
- For sale
- Price
- £ 114,995
- Beds:
- 2
- County
- Bridgend
- Town
- Bridgend
- Outcode
- CF31
- Location
- West Road, Bridgend CF31
- Marketed By:
- HL Homes
- Posted
- 2024-04-18
- CF31 Rating:
- More Info?
- Please contact HL Homes on 01656 220968 or Request Details
Property Description
A two double bedroom period property offered for sale in the sought after location of West Road, Bridgend, with no ongoing chain. West Road is popular for its close proximity to the local schools and shops and is within walking distance of Bridgend Town Centre and it?S transport links. Internally the property comprises of lounge, dining room, fitted kitchen. To the first floor are two double bedrooms and a family bathroom. At the rear of the property there is a larger than average enclosed garden with outbuildings. The property is in need of modernisation throughout. Ideal for investors. Call hl Homes today on to arrange a viewing. Evening viewings available on request.
Entrance Porch :
Wooden front door with glass panels. UPVC windows. Stone walls. Ceramic tiled floor. Tongue and groove ceiling.
Lounge - 3.78m ( 12'5'') x 4.57m ( 15'0''):
Wooden entrance door to the front. Double glazed window with wooden frame to the front. Fitted fireplace with a gas fire. The ceiling is artexed with coved edging. The walls are papered. Radiator. Power points. Phone point. Aerial point. Storage under the stairs. Carpet.
Dinning Room - 2.41m ( 7'11'') x 3.65m ( 12'0''):
UPVC Double glazed window to the rear. Textured ceiling. The walls are papered. Radiator. Power points. Storage cupboard with power point. Carpet.
Fitted Kitchen - 1.68m ( 5'7'') x 1.95m ( 6'5''):
UPVC double glazed stable door to the side. UPVC double glazed window to the side. The ceiling is skimmed. The walls are part tiled. Power points. Laminate work surfaces. Range of wooden base and wall units. Free standing electric cooker. Stainless steel single sink and drainer with a mixer tap. Ceramic tiled floor.
Landing:
The walls are papered. Textured ceiling. Carpet.
Bedroom One - 2.89m ( 9'6'') x 4.09m ( 13'6''):
Double glazed wooden window to the front. The ceiling is skimmed. The walls are papered. Radiator. Power points. Wooden floor boards.
Bedroom Two - 2.86m ( 9'5'') x 2.95m ( 9'9''):
UPVC double glazed window to the rear. The ceiling is skimmed. The walls are papered. Radiator. Power points. Carpet.
Family Bathroom - 1.95m ( 6'5'') x 3.43m ( 11'4''):
UPVC double glazed window to the rear. The ceiling is skimmed. The walls are part tiled. Low level WC. Pedestal wash hand basin. Bath with over head Mira 415 shower. Radiator. Storage cupboard housing a combi boiler.
Front:
The property is approached via a stone pathway leading to the front door. Mature well maintained hedge boarder.
Rear:
Larger than average garden. Stone steps leading to the garden. Laid to lawn. Mature shrubs and well maintained hedge boarders. Wooden garden shed. Out building with space for a washing machine or tumble dryer. Storage outbuilding.
Property Location
Marketed by HL Homes
Disclaimer Property descriptions and related information displayed on this page are marketing materials provided by HL Homes. estateagents365.uk does not warrant or accept any responsibility for the accuracy or completeness of the property descriptions or related information provided here and they do not constitute property particulars. Please contact HL Homes for full details and further information.

