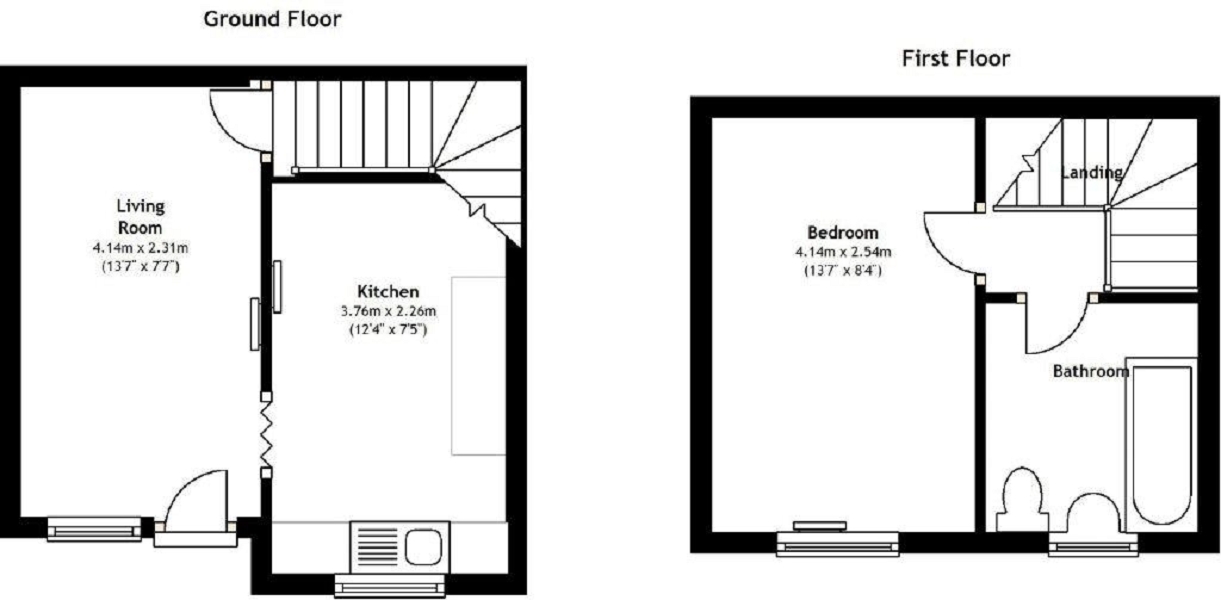Property for sale in Bridgend CF32, 1 Bedroom
Quick Summary
- Property Type:
- Property
- Status:
- For sale
- Price
- £ 68,500
- Beds:
- 1
- Baths:
- 1
- Recepts:
- 1
- County
- Bridgend
- Town
- Bridgend
- Outcode
- CF32
- Location
- Willowturf Court, Bryncethin, Bridgend. CF32
- Marketed By:
- Peter Morgan
- Posted
- 2024-04-12
- CF32 Rating:
- More Info?
- Please contact Peter Morgan on 01656 376855 or Request Details
Property Description
Attention first time buyers & landlords!
This home offers great rental return or an affordable start on the housing ladder. The property is an end link cluster style home that is situated in a private small culdesac of similar properties. Convenient location for the M4 at Junction 36, out of town shopping, local shops, schools, Leisure centre, rail / bus links and cycle track.
The accommodation comprises ground floor lounge, kitchen / dining room, first floor landing, fully tiled bathroom and one double bedroom. The property benefits from combi central heating and uPVC double glazing. Offered for sale with vacant possession.
Externally there are open plan turfed gardens to front and side with off road parking to front for 1 car with potential for more!
Mortgage Advice
For personal mortgage advice contact our Whole of Market Financial Advisor, Clive Williams, on Option 1 Option 1.
Ground floor
Lounge (13' 9" x 7' 9" or 4.19m x 2.35m)
uPVC double glazed window and door to front. Radiator. Fitted carpet. Door to 1/2 turn staircase leading to first floor. TV and telephone points. Gas fire point. Folding door to
Kitchen / Dining Room (12' 4" x 7' 7" or 3.77m x 2.30m)
uPVC double glazed window to front. Fitted wall mounted and base units. Stainless steel sink unit. Tiled splashback. Cat flap. Plumbed for washing machine. Radiator. Laminate flooring. Understairs store cupboard.
First floor
Landing
Loft access. Pine doors to bedroom and
Bathroom (7' 4" x 6' 11" or 2.23m x 2.12m)
uPVC double glazed window to front. 3 piece suite in white comprising close coupled wc with push button flush, pedestal hand wash basin with lever tap and panelled bath with lever tap and overhead electric shower. Chrome heated towel rail. Extractor fan. Fully tiled walls and floor.
Bedroom (13' 9" x 8' 4" or 4.18m x 2.54m)
uPVC double glazed window to front. Radiator. TV connection. Built in store cupboard.
Exterior
Turfed gardens to front and side. Driveway parking to front for 1 car.
Property Location
Marketed by Peter Morgan
Disclaimer Property descriptions and related information displayed on this page are marketing materials provided by Peter Morgan. estateagents365.uk does not warrant or accept any responsibility for the accuracy or completeness of the property descriptions or related information provided here and they do not constitute property particulars. Please contact Peter Morgan for full details and further information.


