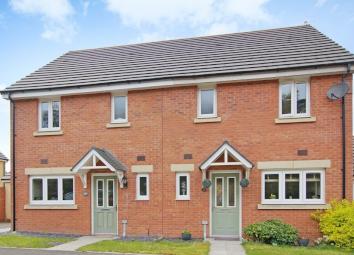Property for sale in Bridgend CF33, 3 Bedroom
Quick Summary
- Property Type:
- Property
- Status:
- For sale
- Price
- £ 159,995
- Beds:
- 3
- County
- Bridgend
- Town
- Bridgend
- Outcode
- CF33
- Location
- 79, Cilgant Y Lein, Woodland Gardens, Pyle, Pyle CF33
- Marketed By:
- Oakleaf Homes
- Posted
- 2024-04-18
- CF33 Rating:
- More Info?
- Please contact Oakleaf Homes on 029 2053 8342 or Request Details
Property Description
Ground Floor: Entrance Hallway Centre ceiling light. Cloakroom-w.C. Laminate wood effect flooring Staircase to 1st Floor. Kitchen 11’ 6″ × 8′ 7" (3.50m x 2.62m) Ceiling spot lights. PVCu dg window overlooking the front. Fitted kitchen having a range of base and wall units with block wood work top. Stainless steel inset sink with mixer tap. Space for fridge/freezer. Built-in electric oven & grill with gas hob & extractor. Tiled splash back. Wall mounted gch-Boiler. Wood effect laminate flooring Lounge-Dining Room. 13’ 7"x 15’ 7" (4.14m x 4.76m). PVCu dg window PVCu dg French Doors overlooking the rear. Centre ceiling light. Radiator. Decorative Walls & Ceiling. Fire place. Wood effect laminate flooring. First Floor: Landing: Stairs & landing area carpeted. Loft access. Decorative Walls & Ceiling. Airing Cupboard. Bathroom PVCu dg window overlooking side. Centre ceiling light. Three piece suite in white comprising of: Bath. Wash hand basin & pedestal & Low level close coupled W.C. Extractor fan. Radiator. Bedroom 1 9’ 9"max x 12’ 6"max (2.98m max x 3.81m max) PVCu dg windows overlooking the front. Radiator. Decorative painted walls & ceiling .Fitted carpet. Bedroom 2 9’ 2″ × 9′ 6" (2.80m x 2.89m) PVCu dg window overlooking the rear. Radiator. Decorative painted walls & ceiling. Fitted carpet Bedroom 3 9’ 2″ × 5′ 10" (2.80m x 1.78m) PVCu dg window overlooking the rear. Radiator. Decorative painted walls & ceiling. Fitted carpet Front Tarmacked side driveway providing off road parking for two vehicles leading to detached garage, with slate chippings boarders & paved path leading to front door of the property Rear Access via side gate to enclosed garden laid to paved patio area, & artificial lawned area with slate chipping boarders area & timber fencing forming boundaries walls access to garage via side garage door.
Property Location
Marketed by Oakleaf Homes
Disclaimer Property descriptions and related information displayed on this page are marketing materials provided by Oakleaf Homes. estateagents365.uk does not warrant or accept any responsibility for the accuracy or completeness of the property descriptions or related information provided here and they do not constitute property particulars. Please contact Oakleaf Homes for full details and further information.


