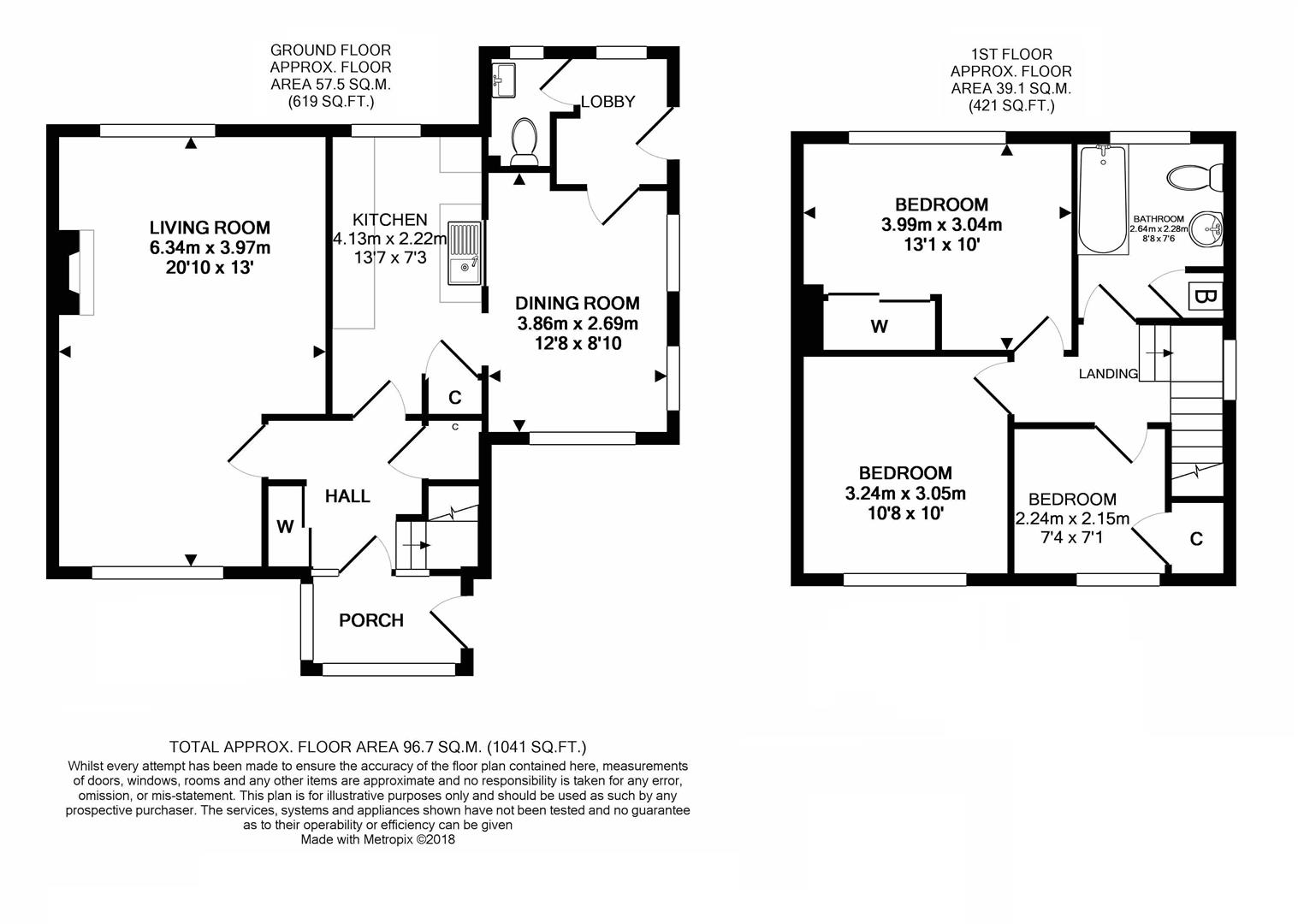Property for sale in Bath BA1, 3 Bedroom
Quick Summary
- Property Type:
- Property
- Status:
- For sale
- Price
- £ 325,000
- Beds:
- 3
- Baths:
- 1
- Recepts:
- 2
- County
- Bath & N E Somerset
- Town
- Bath
- Outcode
- BA1
- Location
- Greenacres, Bath BA1
- Marketed By:
- Wentworth Estate Agents
- Posted
- 2018-11-08
- BA1 Rating:
- More Info?
- Please contact Wentworth Estate Agents on 01225 288061 or Request Details
Property Description
Open house - Saturday 18/08/2018 - 11.30-12.30PM, by appointment only. Call to book your slot. Situated to the West of Bath, is this extended three bedroom semi-detached family home in need of modernization throughout. The property offers well balanced accommodation set over two floors including garage parking and an enclosed rear garden. Offered to the market with no onward chain.
Location
Greenacres is set in a tranquil elevated position on the upper slopes of Weston in the World Heritage City of Bath. The property offers the best of both worlds, being within walking distance of open countryside while providing easy access to local shops and amenities in Weston Village. The property has access to Weston All Saints Primary School, St Marys rc Primary, whilst Kingswood School and the Royal High are a car journey away. The property is convenient for the No.17 and 14 bus routes into Bath city centre, and also for the A4 and A431 to Bristol as well as offering great access out to the M4 Motorway at junction 18.
Internal Description
Once inside the property, there is an innner porch which opens through to the entrance hall. The entrance hall has storage to the left and stairs to the first floor on the right with some storage underneath. Doors lead off to the living room on the left and straight ahead leads you through to the kitchen diner. The living room boasts a dual aspect with views over the rear garden and a feature fireplace. The kitchen is composed of wooden wall and base units, a stainless steel sink with drainer, under stairs storage, plumbing for a washing machine and space for a fridge/freezer and oven. The kitchen flows through to the dining room which again benefits from a dual aspect and a hatch through to the living room. A door to the rear of the room provides access to the rear via a side porch and a downstairs cloakroom.
On the first floor, there is a single bedroom to the left with storage, and a bathroom housing a bath, boiler, WC and hand basin to the right. The first floor is completed by two double bedrooms, one of which has views to the rear and built in storage.
External Description
To the front of the property, there is a walled front garden with a gate and steps leading to the front door. Access to the side and rear gardens are to the right where there is also access into a side porch. The garden is bound by walling and fencing and is composed of lawned areas, mature shrubs, paved paths and patio areas. An external garage lies to the front right hand side.
Agents Note
The Property Misdescriptions Act 1991. The Agent has not tested any apparatus, equipment, fixtures and fittings or services and so cannot verify that they are in working order or fit for the purpose. A Buyer must obtain verification from their Legal Advisor or Surveyor. Stated measurements are approximate and any floor plans for guidance only. References to the tenure of a property are based on information supplied by the Seller. The Agent has not had sight of the title documents and a Buyer must obtain verification from their Legal Advisor.
Property Location
Marketed by Wentworth Estate Agents
Disclaimer Property descriptions and related information displayed on this page are marketing materials provided by Wentworth Estate Agents. estateagents365.uk does not warrant or accept any responsibility for the accuracy or completeness of the property descriptions or related information provided here and they do not constitute property particulars. Please contact Wentworth Estate Agents for full details and further information.


