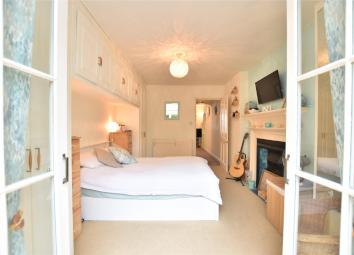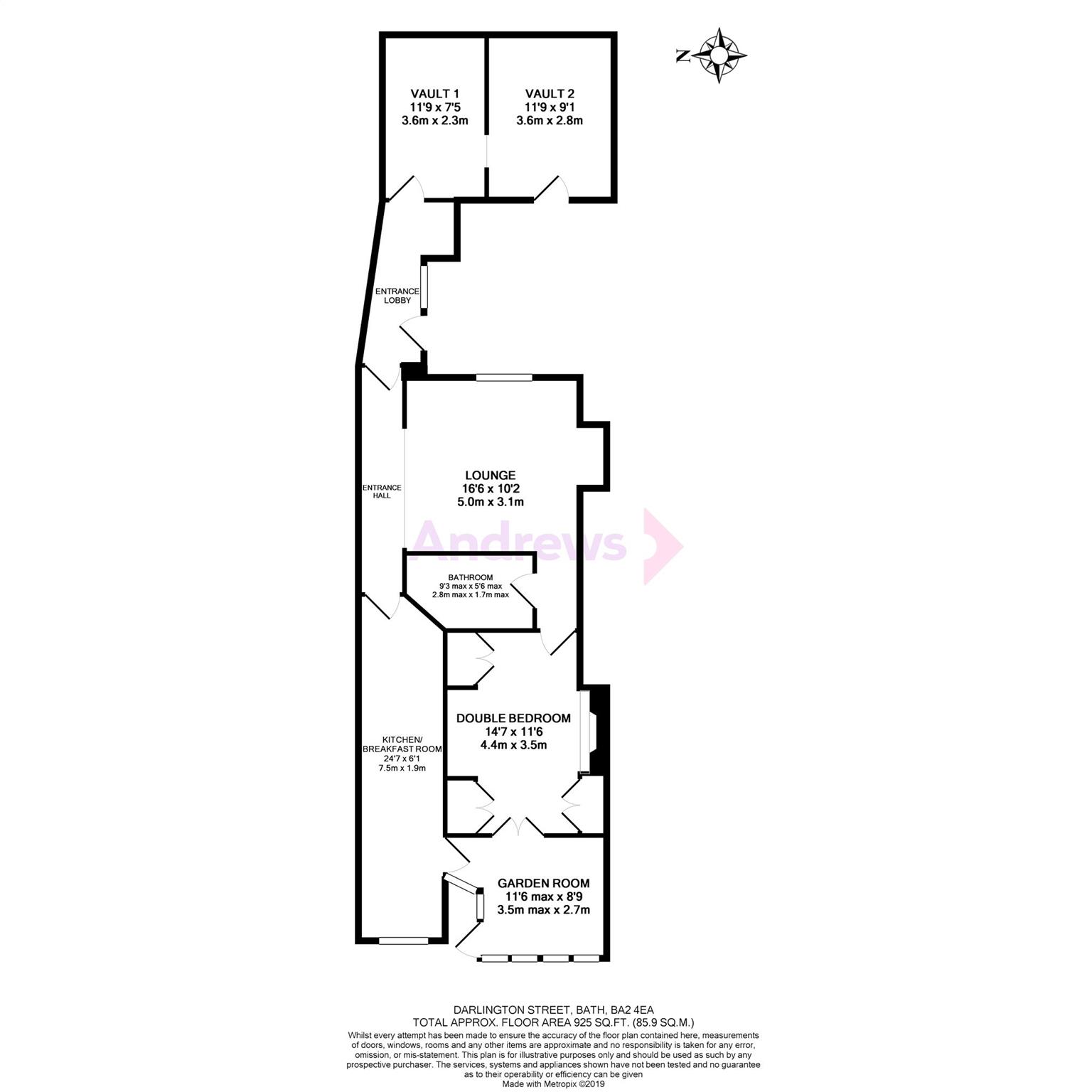Property for sale in Bath BA2, 1 Bedroom
Quick Summary
- Property Type:
- Property
- Status:
- For sale
- Price
- £ 315,000
- Beds:
- 1
- Baths:
- 1
- Recepts:
- 1
- County
- Bath & N E Somerset
- Town
- Bath
- Outcode
- BA2
- Location
- Darlington Street, Bath, Somerset BA2
- Marketed By:
- Andrews - Bath Central
- Posted
- 2024-04-24
- BA2 Rating:
- More Info?
- Please contact Andrews - Bath Central on 01225 839320 or Request Details
Property Description
Darlington Street is situated in central Bath adjacent Great Pulteney Street and directly opposite the Hoburne Museum and Sydney Gardens. The apartment forms part of a grade II listed Georgian townhouse and includes a lovely courtyard garden and private entrance. Presented in excellent order by the current owners the home offers an entrance lobby, entrance hall, lounge and a separate modern fitted kitchen. The double bedroom has a range of fitted wardrobes and period fireplace. An extra bonus is a lovely garden room which can be accessed via both the kitchen and bedroom. Externally the property has two vaults to the front and lovely courtyard garden to the rear.
Agent's note:
As this is a leasehold property you are likely to be responsible for management charges and ground rent. You may also incur fees for items such as leasehold packs and in addition you will also need to check the remaining length of the lease. You must therefore consult with your legal representatives on these matters at the earliest opportunity before making a decision to purchase.
Entrance Lobby
Private entrance. Window to front. Space for storage. Main door to apartment and door to vault 1.
Entrance Hall
Flagstone flooring, open to lounge.
Lounge (3.81m x 3.10m)
Sash to front. TV and telephone point. Radiator.
Kitchen Breakfast Room (7.49m x 1.85m)
Window to rear. Recently fitted kitchen with a range of wall and base units. Laminate worktops with tiled splash back and ceramic inset sink and drainer. Gas hob with stainless steel cooker hood over and electric oven below. Plumbing for washing machine, integrated dishwasher, integrated fridge and freezer, additional space for tumble dryer. Radiator. Door to garden room.
Garden Room (3.51m max x 2.67m)
Half Glazed windows to side and rear, glazed door to courtyard garden. Upright radiator. Exposed Bath stone walls. Wall lighting. Power points.
Double Bedroom (4.45m max x 3.51m)
French windows to garden room and door to lounge. Three sets of two door fitted wardrobes. Period fireplace. Radiator.
Bathroom (2.82m max x 1.68m max)
Recently fitted with panelled bath with shower over. Wash hand basin. Low level WC. Heated towel rail. Extractor fan.
Rear Garden
Period stone walls to side and rear. Laid mainly to flagstone patio. With various flower bed and shrub boarders.
Vault 1 (3.58m x 2.26m)
Door from entrance lobby. Lighting and power. Opening to vault 2.
Vault 2 (3.58m x 2.77m)
Door to front and opening to vault 1.
Property Location
Marketed by Andrews - Bath Central
Disclaimer Property descriptions and related information displayed on this page are marketing materials provided by Andrews - Bath Central. estateagents365.uk does not warrant or accept any responsibility for the accuracy or completeness of the property descriptions or related information provided here and they do not constitute property particulars. Please contact Andrews - Bath Central for full details and further information.


