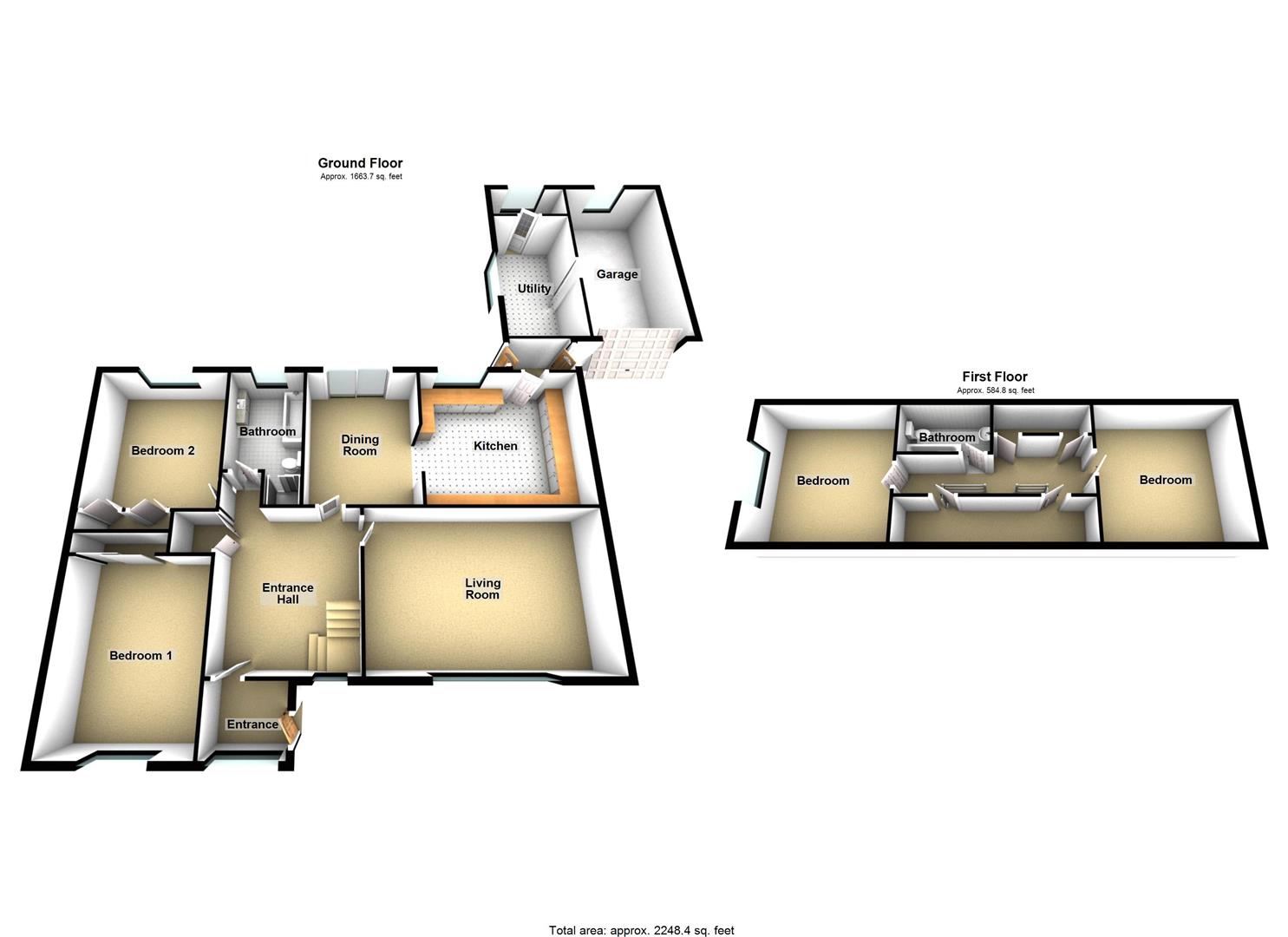Property for sale in Axbridge BS26, 4 Bedroom
Quick Summary
- Property Type:
- Property
- Status:
- For sale
- Price
- £ 485,000
- Beds:
- 4
- Baths:
- 2
- Recepts:
- 3
- County
- Somerset
- Town
- Axbridge
- Outcode
- BS26
- Location
- Old Coach Road, Cross, Axbridge BS26
- Marketed By:
- Laurel and Wylde
- Posted
- 2018-09-11
- BS26 Rating:
- More Info?
- Please contact Laurel and Wylde on 01934 247808 or Request Details
Property Description
Call us now to book a slot for the up and coming open day which is being held on Saturday 8th September!
A very spacious, detached family residence offering huge scope for future improvement, over two levels, with a fabulous plot, a garage and ample off street parking.
The property is in need of modernising but we feel could be an absolutely spectacular place, with the right ‘tlc’
The property has a large living room, dining room, kitchen, utility room, cloakroom, two bedrooms / further reception rooms and a family bathroom on the ground floor, whilst on the first floor there are two further double bedrooms and another bathroom.
The property also benefits from having No Onward Chain Complications!
Entrance Porch
Entrance porch accessed through a decorative leaded obscure double glazed door with matching side panel, front aspect double glazed windows, ceiling light, tile flooring, obscure glazed door to entrance hall.
Entrance Hall (4.04m x 3.73m (13'3 x 12'3))
A very spacious entrance hall with a front aspect double glazed window, ceiling light, radiator, stairs leading to first floor landing, double cloaks cupboard, doors to living room, kitchen & family room, bedrooms one & two, family bathroom.
Living Room (6.15m x 4.06m (20'2 x 13'4))
A spacious front aspect room with double glazed windows providing lovely views towards The Quantocks, coved ceiling, ceiling lights, two radiators, feature stone built fireplace with a slate hearth.
Dining Room (3.94m x 3.15m (12'11 x 10'4))
A rear aspect room with double glazed sliding patio doors, coved ceiling, ceiling light, radiator, opening to kitchen.
Kitchen/Family Room (4.52m x 3.94m (14'10 x 12'11))
A light and airy kitchen with rear aspect double glazed windows, two ceiling light features with three rotating spotlights, tile effect vinyl flooring, floor mounted oil fired boiler system. The kitchen has been fitted with a range of base and eye level units with wooden rolled edge work surfaces over, integrated oven with a four ring hob and extractor hood over, stainless steel sink with twin adjacent drainers and mixer tap over, space and plumbing for washing machine, useful breakfast bar area, wooden obscure door leading to the rear hallway.
Rear Hallway
The rear hallway has a door leading to side driveway and rear garden, archway leading to the utility room.
Utility Room (4.52m x 2.39m (14'10 x 7'10))
A generous size utility room with side aspect double glazed windows, ceiling light, tile flooring. Fitted with a range of base and eye level units with wooden rolled edge work surfaces over, one bowl stainless steel sink with adjacent drainer and twin taps over, space and plumbing for washing machine, further appliance space, door leading to the garage and cloakroom.
Cloakroom
Rear aspect room with double glazed window, ceiling lights, tile flooring, low level wc, wash hand basin.
Master Bedroom (4.57m x 3.61m (15 x 11'10 ))
A front aspect room with double glazed windows, coved ceiling, ceiling light, radiator, integrated wardrobes.
Bedroom Two (4.04m x 3.61m (13'3 x 11'10))
A rear aspect room with double glazed windows overlooking the rear garden, beautiful views towards the Mendips. Coved ceiling, ceiling light, radiator, integrated bedroom furniture.
Family Bathroom
Rear aspect room with obscure double glazed windows, ceiling light tile effect vinyl flooring. Suite comprising panel enclosed bath, vanity units incorporating wash hand basing, low level wc, tiled step in wet room style shower enclosure with a wall mounted mains shower system over.
First Floor Landing
A spacious landing area with two access points to eaves storage, radiator, ceiling light, airing cupboard, storage cupboard.
Bedroom Three (4.04m x 3.61m (13'3 x 11'10 ))
A side aspect room with double glazed windows providing lovely views across neighbouring land and towards The Mendips, ceiling light, radiator.
Bedroom Four (3.96m x 3.61m (13 x 11'10 ))
A side aspect room with double glazed windows providing views towards Brent Knoll and The Quantocks, ceiling light, radiator.
Bathroom
A rear aspect room with a wooden double Velux style window providing beautiful views across The Mendips behind. Suite comprising panel enclosed bath, low level wc, pedestal wash hand basin.
Garage
Up and over door, power, lighting, storage space over.
Outside
To the front of the property there is a well stocked front garden predominantly laid to lawn, large driveway providing off-street parking for at least four vehicles, leading to garage. Pedestrian walkway around either side of the property leading to the rear garden.
The beautiful rear garden is of a good size and certainly compliments the internal family living space, predominantly laid to lawn with paved walkways and a patio area to the immediate rear of the property, all fully enclosed with stone walling and providing beautiful views to neighbouring land and The Mendips beyond.
Property Location
Marketed by Laurel and Wylde
Disclaimer Property descriptions and related information displayed on this page are marketing materials provided by Laurel and Wylde. estateagents365.uk does not warrant or accept any responsibility for the accuracy or completeness of the property descriptions or related information provided here and they do not constitute property particulars. Please contact Laurel and Wylde for full details and further information.


